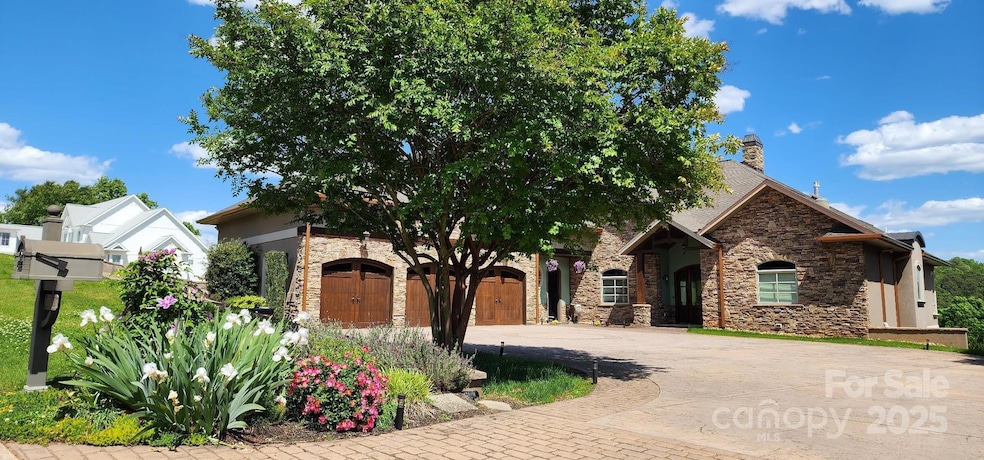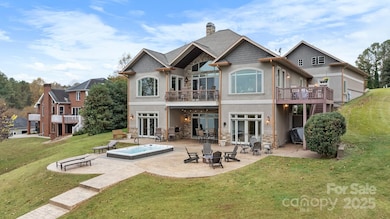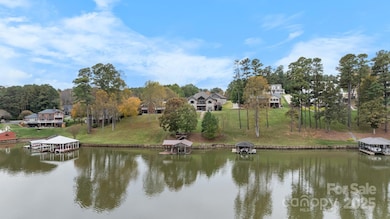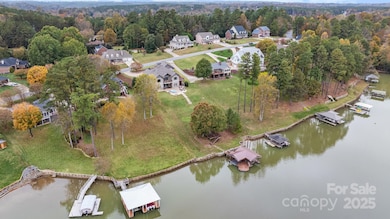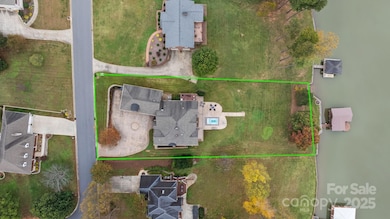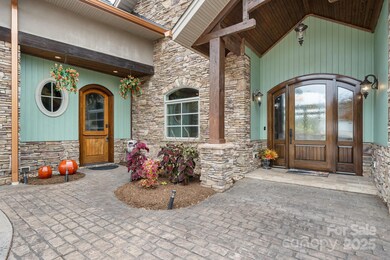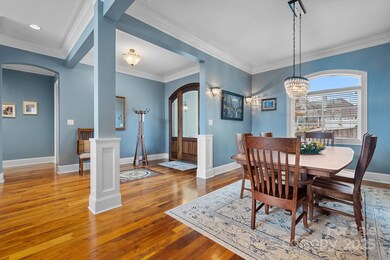5942 Flintlock Ct Hickory, NC 28601
Northlakes NeighborhoodHighlights
- Covered Dock
- Boat Lift
- Waterfront
- Granite Falls Elementary School Rated A-
- Spa
- Fireplace in Primary Bedroom
About This Home
As of March 2025Discover the pinnacle of lakefront luxury with this stunning 4-bedroom, 4 full and 3 half bath estate, offering the ultimate blend of comfort, style & serenity. This home provides three unique spaces ideal for family gatherings or extended stays, each filled with natural light and featuring beautiful flooring throughout. The expansive kitchen is a chef’s dream, boasting premium appliances & stylish finishes. Each of the 4 bedrooms features its own private ensuite, primary bath boasts heated flooring, steam shower, whirlpool tub & dream closet. Bonus/bedroom offers kitchenette and W/D hookup, Lavish features include 10+ ft ceilings, multi piece moldings, 4 FPs, Central vac, tankless hot water, custom built ins, quartz counter tops, W/D on all levels & Huge walk in attic, Outside is perfect for entertaining, enjoy the swim spa, boat dock w/ lift & Sea Doo ramps & triple garage with 240v EV charge port. Located on the main channel this property offers unobstructed breathtaking views.
Last Agent to Sell the Property
Weichert, Realtors - Team Metro Brokerage Email: debbybenfield@gmail.com License #184473

Home Details
Home Type
- Single Family
Est. Annual Taxes
- $6,290
Year Built
- Built in 2007
Lot Details
- Waterfront
- Sloped Lot
HOA Fees
- $44 Monthly HOA Fees
Parking
- 3 Car Garage
- Garage Door Opener
- Driveway
- Golf Cart Garage
Property Views
- Water
- Mountain
Home Design
- Traditional Architecture
- Wood Siding
- Vinyl Siding
- Synthetic Stucco Exterior
- Stone Veneer
Interior Spaces
- Built-In Features
- Ceiling Fan
- Insulated Windows
- Family Room with Fireplace
- Great Room with Fireplace
Kitchen
- Breakfast Bar
- Double Convection Oven
- Gas Cooktop
- Microwave
- Freezer
- Dishwasher
Flooring
- Wood
- Tile
Bedrooms and Bathrooms
- Fireplace in Primary Bedroom
Laundry
- Laundry Room
- Washer and Electric Dryer Hookup
Finished Basement
- Walk-Out Basement
- Basement Fills Entire Space Under The House
- Walk-Up Access
- Interior Basement Entry
- French Drain
- Stubbed For A Bathroom
Outdoor Features
- Spa
- Boat Lift
- Covered Dock
- Balcony
- Covered patio or porch
- Fire Pit
Schools
- Granite Falls Elementary And Middle School
- South Caldwell High School
Utilities
- Forced Air Heating and Cooling System
- Heat Pump System
- Tankless Water Heater
- Gas Water Heater
- Septic Tank
Community Details
- Gunpowder Pointe HOA
- Gunpowder Pointe Subdivision
- Mandatory home owners association
Listing and Financial Details
- Assessor Parcel Number 08131 1 14
Map
Home Values in the Area
Average Home Value in this Area
Property History
| Date | Event | Price | Change | Sq Ft Price |
|---|---|---|---|---|
| 03/19/2025 03/19/25 | Sold | $1,789,500 | -0.3% | $300 / Sq Ft |
| 02/09/2025 02/09/25 | Pending | -- | -- | -- |
| 01/09/2025 01/09/25 | For Sale | $1,795,000 | +63.2% | $301 / Sq Ft |
| 08/19/2021 08/19/21 | Sold | $1,100,000 | 0.0% | $185 / Sq Ft |
| 07/16/2021 07/16/21 | Pending | -- | -- | -- |
| 07/15/2021 07/15/21 | For Sale | $1,100,000 | +46.9% | $185 / Sq Ft |
| 06/03/2015 06/03/15 | Sold | $749,000 | +0.2% | $125 / Sq Ft |
| 04/30/2015 04/30/15 | Pending | -- | -- | -- |
| 04/14/2015 04/14/15 | For Sale | $747,777 | -- | $124 / Sq Ft |
Tax History
| Year | Tax Paid | Tax Assessment Tax Assessment Total Assessment is a certain percentage of the fair market value that is determined by local assessors to be the total taxable value of land and additions on the property. | Land | Improvement |
|---|---|---|---|---|
| 2024 | $6,290 | $870,500 | $172,500 | $698,000 |
| 2023 | $6,290 | $870,500 | $172,500 | $698,000 |
| 2022 | $6,165 | $870,500 | $172,500 | $698,000 |
| 2021 | $6,311 | $870,500 | $172,500 | $698,000 |
| 2020 | $3,995 | $567,500 | $145,000 | $422,500 |
| 2019 | $3,995 | $567,500 | $145,000 | $422,500 |
| 2018 | $4,164 | $567,500 | $0 | $0 |
| 2017 | $3,939 | $567,500 | $0 | $0 |
| 2016 | $3,987 | $567,500 | $0 | $0 |
| 2015 | $3,894 | $567,500 | $0 | $0 |
| 2014 | $3,894 | $567,500 | $0 | $0 |
Mortgage History
| Date | Status | Loan Amount | Loan Type |
|---|---|---|---|
| Open | $880,000 | New Conventional | |
| Previous Owner | $860,000 | Adjustable Rate Mortgage/ARM |
Deed History
| Date | Type | Sale Price | Title Company |
|---|---|---|---|
| Warranty Deed | $1,100,000 | Investors Title | |
| Deed | $210,000 | -- | |
| Deed | $98,000 | -- | |
| Deed | $82,000 | -- |
Source: Canopy MLS (Canopy Realtor® Association)
MLS Number: 4212214
APN: 08131-1-14
- 6265 Riviera Run Estates Dr
- 5809 Selkirk Dr
- 6233 Riviera Run Estates Dr
- 5680 Gold Creek Bay None
- 5743 Selkirk Dr
- 5733 Selkirk Dr
- 5729 Selkirk Dr
- 6210 Mountainside Dr
- 6214 Mountainside Dr
- 6222 Mountainside Dr
- 3431 6th Street Dr NW
- 3130 Laurel Ridge Rd NW
- 6040 Chaucer Ln
- 5516 Northwood Dr
- 5774 Crown Terrace
- 5775 Crown Terrace
- 5763 Crown Terrace
- 5486 Suttlemyre Ln
- 342 6th Street Dr NW
- 0000 Crown Terrace
