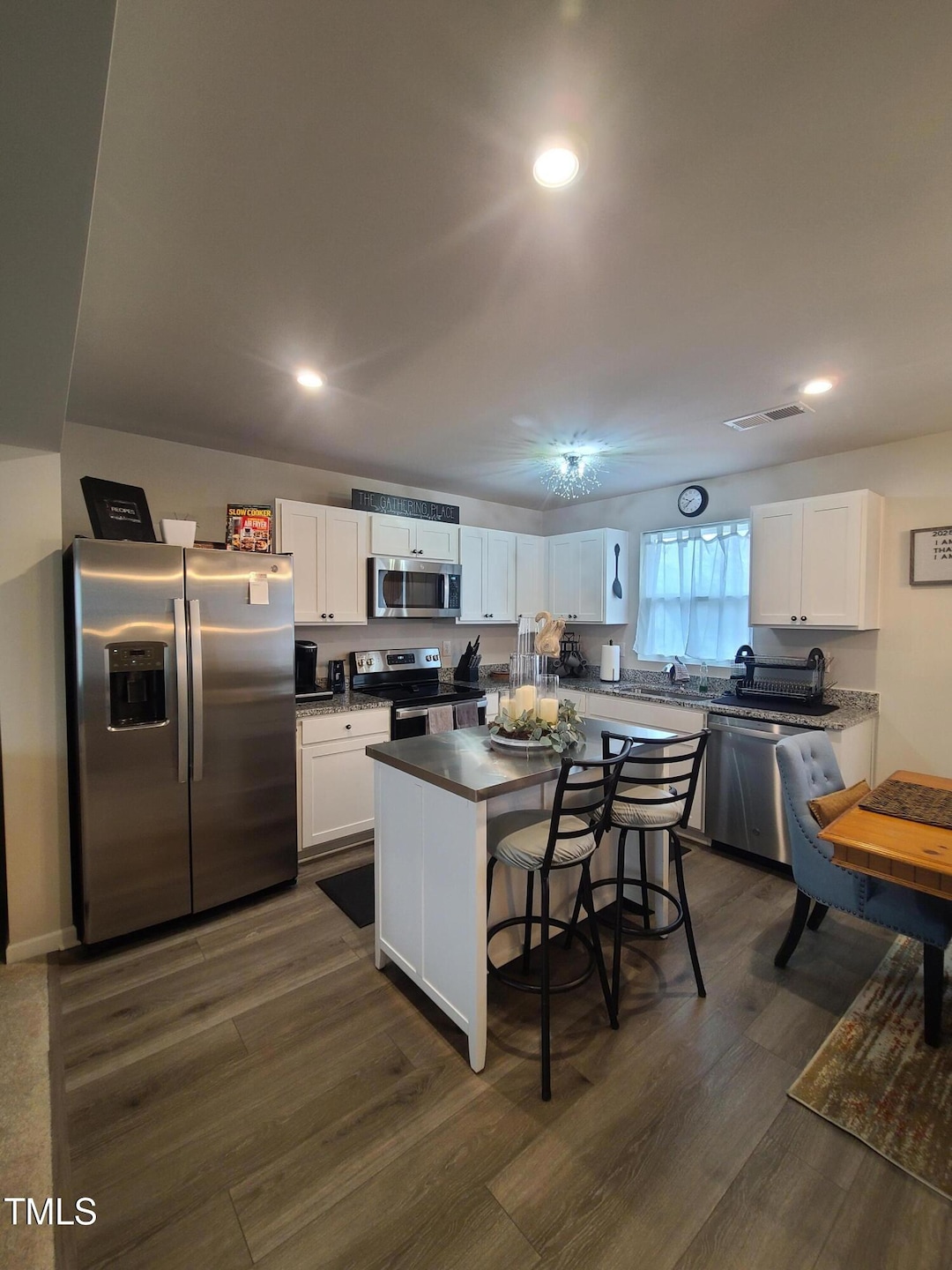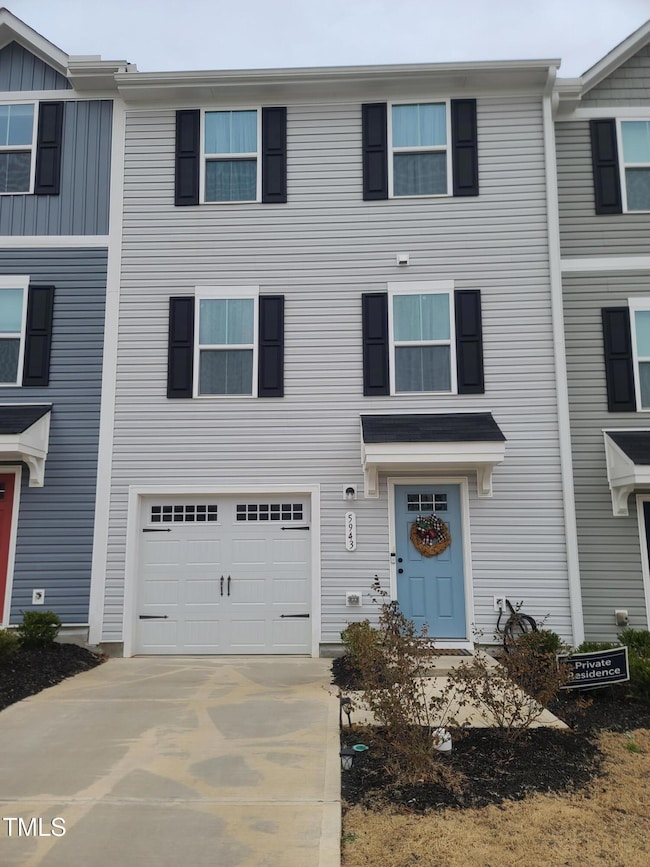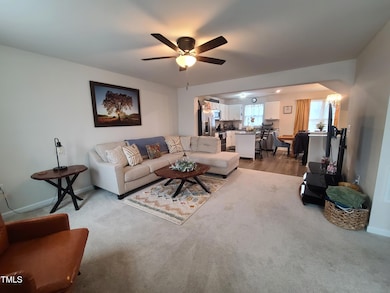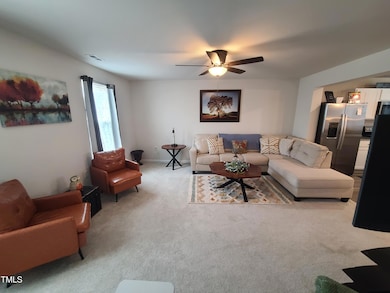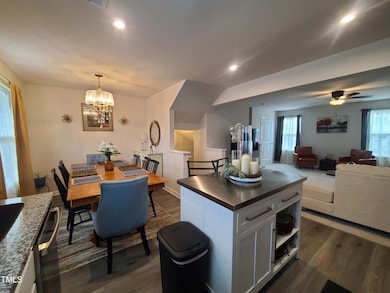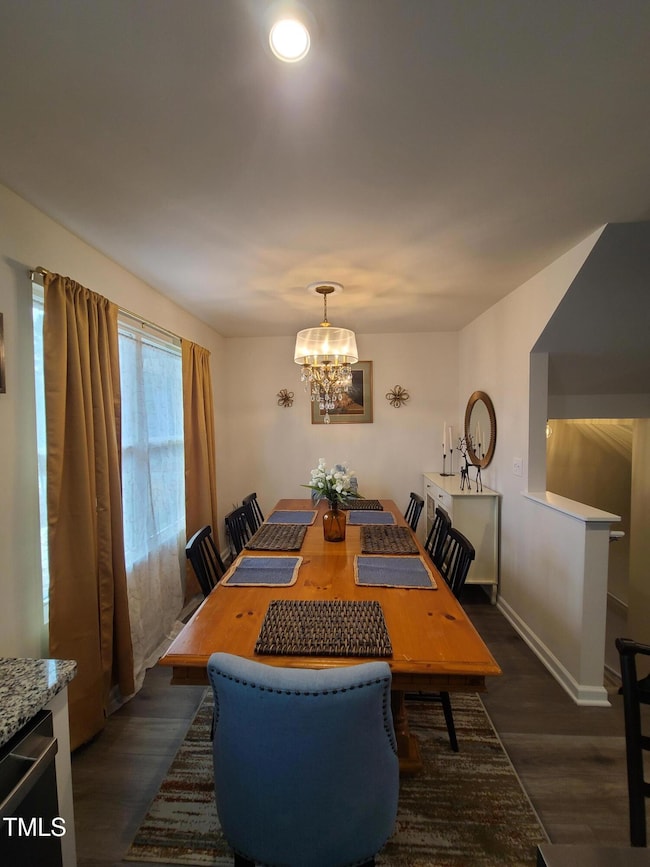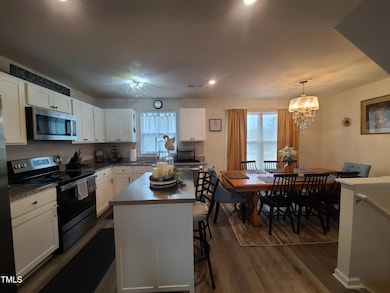
5943 River Landings Dr Raleigh, NC 27616
Northeast Raleigh NeighborhoodEstimated payment $2,162/month
Highlights
- Pond View
- Contemporary Architecture
- Great Room
- Open Floorplan
- Main Floor Primary Bedroom
- 1 Car Attached Garage
About This Home
Better than new! Lovely, well maintained home with ring doorbells on front and back, ring security, and smart thermostats. Great room living open kitchen with stainless appliances. Upgraded light fixtures throughout and ceiling fans in all the bedrooms. LVP in the kitchen, dining and lower level. Bedrooms and living room are carpeted and it is like new. Bonus area finished on the lower level for gaming, watching tv or an exercise room. Private concrete patio looks onto the pond. Great location with access to major roads including 540! Ready to move in! This won't last long.
Townhouse Details
Home Type
- Townhome
Est. Annual Taxes
- $2,723
Year Built
- Built in 2023
Lot Details
- 1,307 Sq Ft Lot
- Two or More Common Walls
HOA Fees
- $127 Monthly HOA Fees
Parking
- 1 Car Attached Garage
- 2 Open Parking Spaces
Home Design
- Contemporary Architecture
- Slab Foundation
- Asphalt Roof
- Vinyl Siding
Interior Spaces
- 1,625 Sq Ft Home
- 3-Story Property
- Open Floorplan
- Ceiling Fan
- Chandelier
- Great Room
- Dining Room
- Pond Views
- Pull Down Stairs to Attic
Kitchen
- Electric Range
- Dishwasher
- Kitchen Island
Flooring
- Carpet
- Laminate
Bedrooms and Bathrooms
- 3 Bedrooms
- Primary Bedroom on Main
- Primary bathroom on main floor
Home Security
- Indoor Smart Camera
- Smart Locks
- Smart Thermostat
Outdoor Features
- Patio
Schools
- Beaverdam Elementary School
- River Bend Middle School
- Rolesville High School
Utilities
- Central Heating and Cooling System
- Electric Water Heater
Community Details
- Association fees include ground maintenance
- North River Homeowners Association / Cedar Mgmt Association, Phone Number (877) 252-3327
- North River Subdivision
Listing and Financial Details
- REO, home is currently bank or lender owned
- Assessor Parcel Number 1736621980
Map
Home Values in the Area
Average Home Value in this Area
Tax History
| Year | Tax Paid | Tax Assessment Tax Assessment Total Assessment is a certain percentage of the fair market value that is determined by local assessors to be the total taxable value of land and additions on the property. | Land | Improvement |
|---|---|---|---|---|
| 2024 | $2,723 | $311,259 | $65,000 | $246,259 |
| 2023 | $436 | $40,000 | $40,000 | $0 |
| 2022 | $0 | $0 | $0 | $0 |
Property History
| Date | Event | Price | Change | Sq Ft Price |
|---|---|---|---|---|
| 04/26/2025 04/26/25 | Price Changed | $324,400 | 0.0% | $200 / Sq Ft |
| 02/10/2025 02/10/25 | For Sale | $324,500 | -- | $200 / Sq Ft |
Deed History
| Date | Type | Sale Price | Title Company |
|---|---|---|---|
| Special Warranty Deed | $569,000 | None Listed On Document | |
| Special Warranty Deed | -- | None Listed On Document | |
| Warranty Deed | $400,000 | None Listed On Document |
Mortgage History
| Date | Status | Loan Amount | Loan Type |
|---|---|---|---|
| Open | $278,502 | New Conventional |
Similar Homes in the area
Source: Doorify MLS
MLS Number: 10075648
APN: 1736.04-62-1980-000
- 4511 Black Drum Dr
- 4507 Black Drum Dr
- 4505 Black Drum Dr
- 6100 River Laurel Ct
- 6441 Pathfinder Way
- 5240 Holly Ridge Farm Rd
- 4908 Vallery Place
- 6616 Pathfinder Way
- 4708 River Boat Landing Ct
- 5315 Glenmorgan Ln
- 5512 Scenic Brook Ln
- 4940 Heathshire Dr
- 5525 Buffaloe Rd
- 5512 Cardinal Grove Blvd
- 4816 Heathshire Dr
- 4408 Walker Hallow St
- 5072 Aspen Meadow St
- 4821 Heathshire Dr
- 4252 Rockdell Hall St
- 5818 Humanity Ln
