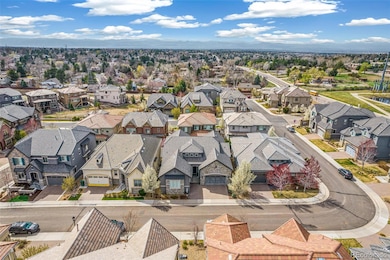Welcome to this exceptional 4-bedroom, 5-bathroom ranch home in Marvella, where refined living meets unbeatable convenience in the heart of DTC! Better than new and beautifully finished from top to bottom, this home blends luxury, thoughtful design, and effortless style—just moments from Greenwood Athletic Club, Fiddler’s Green Amphitheatre, Light Rail, Westland Park, and the upscale shops and dining of The Landmark. Designed for modern living and entertaining, the open floor plan showcases soaring ceilings, wide-plank wood floors, elegant crown molding, and Control4 smart home technology for sound, lighting, climate, and security. A main floor study with built-ins provides the perfect space for your home office or serene library. At the heart of the home rests the impressive gourmet kitchen with a massive granite island, top-tier appliances including a convection steam oven, a walk-in pantry, and exceptional prep and storage space. The adjacent dining and living areas are beautifully accented by a wall of windows, a cozy fireplace, and graceful wood beams. The primary suite is a true retreat, featuring a spa-like bath with heated tile floors, a steam shower, a soaking tub, and a spacious California Closet system. The fully finished walk-out basement offers exceptional entertaining space with custom wine storage, a floor-to-ceiling stone accent wall, a large game/media area with a wet bar, and a home theater complete with a projector and accent lighting, surround sound and furniture. A fourth bedroom, stylish full bath, and full home gym (equipment included) round out this level. Additional highlights include a central vacuum system, an attached 3-car garage with epoxy floors and EV charging, two outdoor entertaining areas, and a maintenance-free turf yard. Located within the coveted Cherry Creek School District, including Greenwood Elementary, West Middle, and Cherry Creek High School. Capture the opportunity to call this incredible home YOURS!







