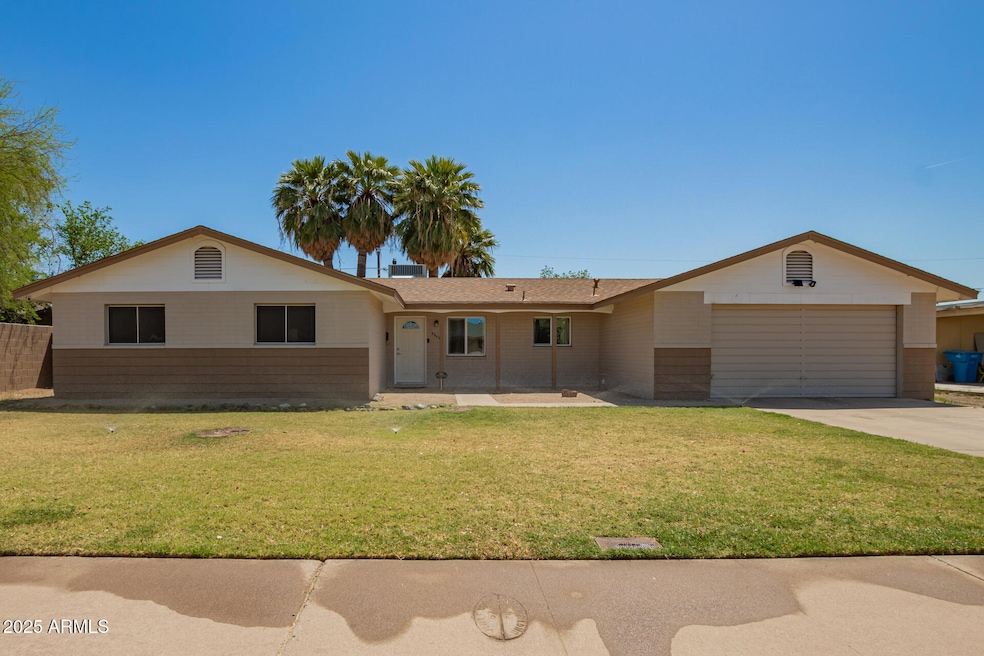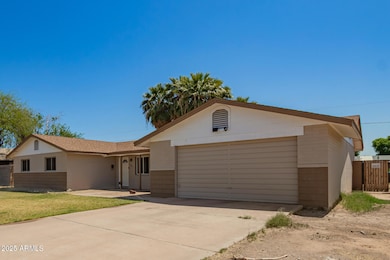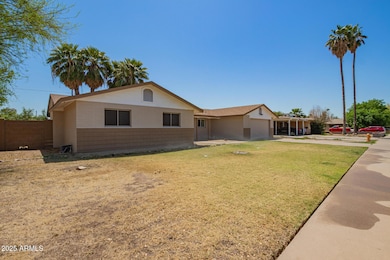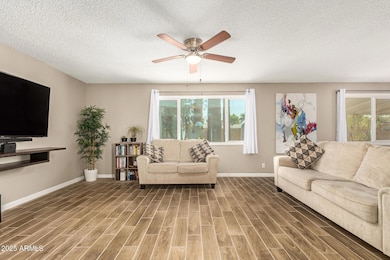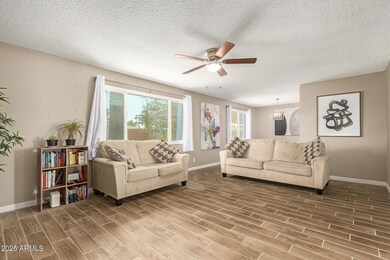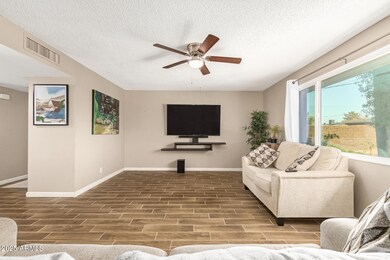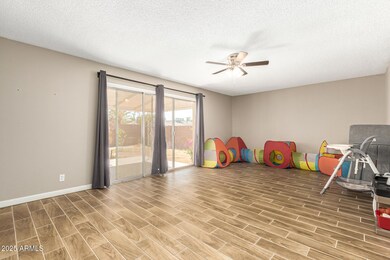
5943 W Hazelwood St Phoenix, AZ 85033
Estimated payment $2,436/month
Highlights
- No HOA
- Eat-In Kitchen
- Cooling Available
- Phoenix Coding Academy Rated A
- Double Pane Windows
- Tile Flooring
About This Home
Welcome to your dream home in sunny Phoenix, AZ! This charming home features 3 spacious bedrooms and 2 bathrooms, offering ample space for family and guests. With 1,745 square feet of living space, you'll find a cozy breakfast area, formal dinning room, living room and a comfortable family room, perfect for relaxation or entertaining.
Recent upgrades include new energy efficient windows and beautiful tile flooring through out. The cute kitchen is adorned with vintage appliances, blending nostalgia with functionality. Situated on a lot of over 9,000 square feet, this home has outdoor space for activities or gardening. Plus, enjoy the convenience of a 2-car garage. Located close to shopping and entertainment, this delightful home offers convenience and comfort, all this with NO HOA !! Enjoy the green backyard with mature fruit trees and close proximity to GCU gold course!
Home Details
Home Type
- Single Family
Est. Annual Taxes
- $1,228
Year Built
- Built in 1962
Lot Details
- 9,065 Sq Ft Lot
- Block Wall Fence
- Front and Back Yard Sprinklers
- Grass Covered Lot
Parking
- 2 Car Garage
Home Design
- Composition Roof
- Block Exterior
- Stucco
Interior Spaces
- 1,745 Sq Ft Home
- 1-Story Property
- Double Pane Windows
- Eat-In Kitchen
- Washer and Dryer Hookup
Flooring
- Carpet
- Tile
Bedrooms and Bathrooms
- 3 Bedrooms
- 2 Bathrooms
Schools
- Cartwright Elementary School
- Desert Sands Academy Of Mass Communication & Journalism Middle School
- Maryvale High School
Utilities
- Cooling Available
- Heating Available
Community Details
- No Home Owners Association
- Association fees include no fees
- Built by John F Long
- Maryvale Terrace 25 Amd Lots 12998 13072 Subdivision
Listing and Financial Details
- Tax Lot 13489
- Assessor Parcel Number 144-74-180
Map
Home Values in the Area
Average Home Value in this Area
Tax History
| Year | Tax Paid | Tax Assessment Tax Assessment Total Assessment is a certain percentage of the fair market value that is determined by local assessors to be the total taxable value of land and additions on the property. | Land | Improvement |
|---|---|---|---|---|
| 2025 | $1,228 | $7,921 | -- | -- |
| 2024 | $1,259 | $7,544 | -- | -- |
| 2023 | $1,259 | $24,880 | $4,970 | $19,910 |
| 2022 | $1,183 | $18,920 | $3,780 | $15,140 |
| 2021 | $1,207 | $16,750 | $3,350 | $13,400 |
| 2020 | $1,247 | $15,770 | $3,150 | $12,620 |
| 2019 | $1,088 | $14,310 | $2,860 | $11,450 |
| 2018 | $1,136 | $12,720 | $2,540 | $10,180 |
| 2017 | $1,084 | $11,010 | $2,200 | $8,810 |
| 2016 | $1,035 | $9,320 | $1,860 | $7,460 |
| 2015 | $954 | $8,360 | $1,670 | $6,690 |
Property History
| Date | Event | Price | Change | Sq Ft Price |
|---|---|---|---|---|
| 04/08/2025 04/08/25 | For Sale | $419,000 | +61.2% | $240 / Sq Ft |
| 09/21/2020 09/21/20 | Sold | $259,900 | 0.0% | $149 / Sq Ft |
| 08/22/2020 08/22/20 | Pending | -- | -- | -- |
| 08/12/2020 08/12/20 | For Sale | $259,900 | +37.5% | $149 / Sq Ft |
| 06/10/2020 06/10/20 | Sold | $189,000 | +5.0% | $108 / Sq Ft |
| 06/03/2020 06/03/20 | Pending | -- | -- | -- |
| 06/01/2020 06/01/20 | For Sale | $180,000 | -- | $103 / Sq Ft |
Deed History
| Date | Type | Sale Price | Title Company |
|---|---|---|---|
| Warranty Deed | $259,900 | Great American Title Agency | |
| Warranty Deed | $189,000 | Great American Title Agency |
Mortgage History
| Date | Status | Loan Amount | Loan Type |
|---|---|---|---|
| Open | $252,103 | New Conventional |
Similar Homes in Phoenix, AZ
Source: Arizona Regional Multiple Listing Service (ARMLS)
MLS Number: 6850134
APN: 144-74-180
- 5937 W Coolidge St
- 5968 W Coolidge St
- 4728 N 61st Ave
- 4734 N 61st Ave
- 5902 W Wolf St
- 5716 W Hazelwood St
- 4813 N 62nd Ave
- 6276 W Mariposa St
- 4720 N 63rd Ave
- 6244 W Clouse Dr
- 4715 N 64th Ave
- 5040 N 61st Ave
- 5518 W Campbell Ave
- 6425 W Campbell Ave
- 6408 W College Dr
- 4727 N 64th Ln
- 4241 N 64th Ave
- 6207 W Orange Dr
- 6217 W Orange Dr
- 5901 W Indian School Rd
