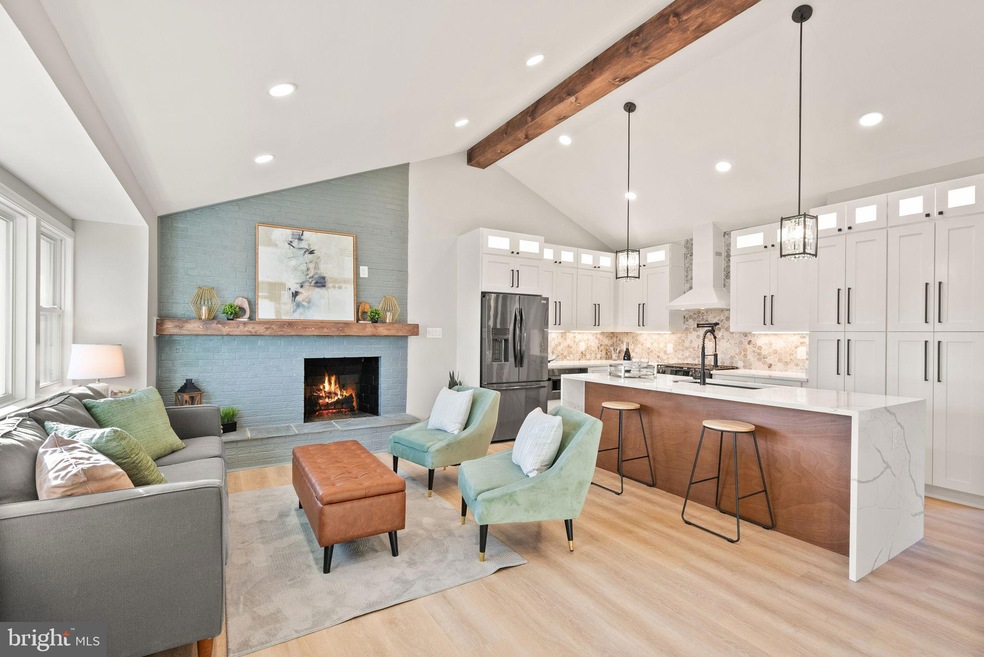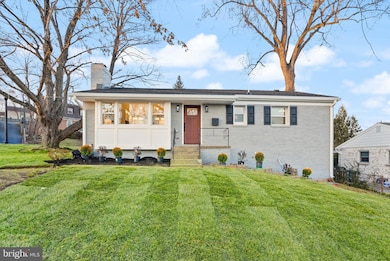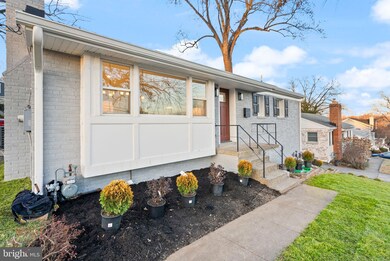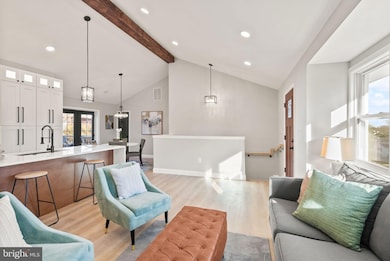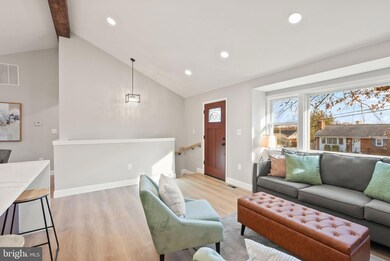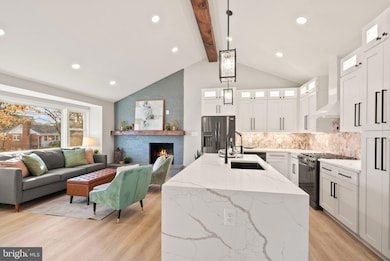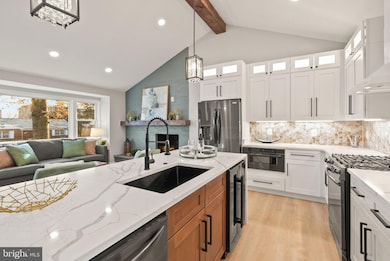
5945 1st St N Arlington, VA 22203
Boulevard Manor NeighborhoodHighlights
- Raised Ranch Architecture
- 2 Fireplaces
- Central Heating and Cooling System
- Ashlawn Elementary School Rated A
- No HOA
About This Home
As of March 2025Welcome to this beautifully designed 5-bedroom, 3-bath raised rambler that combines modern elegance with functional living. Situated in a desirable location just off Rt 50 This home boasts over 2,400 square feet of perfectly thoughtout living space and is perfect for those who appreciate fine design and spacious living.
Key Features:
Vaulted Ceilings & Open Concept: Enter the bright, airy living room with soaring vaulted ceilings that create a sense of openness throughout the home, open concept kitchen and dining room. The spacious floor plan is perfect for both family living and entertaining.
Gourmet Kitchen: The huge kitchen is a chef's dream, featuring waterfall quartz countertops, sleek black stainless steel appliances, microwave drawer and a wine fridge for your collection. It offers abundant counter space and storage for meal preparation and entertaining.
Private Owners Suite: Enjoy the luxury of your own retreat in the spacious owners suite, designed with your comfort in mind. Featuring vaulted ceilings, large french doors out to the spacious deck and a beautifully appointed en-suite bathroom, this is the perfect place to unwind.
Designer Bathrooms: Every bathroom has been thoughtfully designed with premium finishes, including quartz countertops, stylish fixtures, and elegant tilework. The 3 bathrooms exude a spa-like atmosphere, offering a sophisticated touch to everyday living.
Bar Area with Full-Sized Appliances: Entertain guests with ease at the custom-built bar, equipped with full-sized appliances, a dish washer and quartz countertops. Whether you’re hosting a party or enjoying a quiet evening, this space is designed for convenience and style.
Basement: Large open basement with 2. private bedrooms, beautiful bathroom and fireplace with built-in 65" 4K. LED TV
Large Deck: Step outside onto the expansive deck, perfect for outdoor gatherings, grilling, or simply enjoying the view in your private backyard oasis. It's the ideal space to enjoy the seasons and entertain guests.
Convenient Laundry Room: The laundry room features quartz countertops, black stainless sink and ample storage space, making this task more efficient and organized.
Home Details
Home Type
- Single Family
Est. Annual Taxes
- $8,520
Year Built
- Built in 1952 | Remodeled in 2014
Lot Details
- 7,172 Sq Ft Lot
- Property is zoned R-6
Home Design
- Raised Ranch Architecture
- Brick Exterior Construction
- Slab Foundation
- Asphalt Roof
Interior Spaces
- Property has 2 Levels
- 2 Fireplaces
- Basement with some natural light
Bedrooms and Bathrooms
Parking
- 3 Parking Spaces
- 3 Driveway Spaces
Utilities
- Central Heating and Cooling System
- Electric Water Heater
Community Details
- No Home Owners Association
- Boulevard Manor Subdivision
Listing and Financial Details
- Tax Lot 30
- Assessor Parcel Number 12-036-023
Map
Home Values in the Area
Average Home Value in this Area
Property History
| Date | Event | Price | Change | Sq Ft Price |
|---|---|---|---|---|
| 03/12/2025 03/12/25 | Sold | $1,292,500 | -0.3% | $517 / Sq Ft |
| 02/20/2025 02/20/25 | For Sale | $1,295,950 | -- | $519 / Sq Ft |
Tax History
| Year | Tax Paid | Tax Assessment Tax Assessment Total Assessment is a certain percentage of the fair market value that is determined by local assessors to be the total taxable value of land and additions on the property. | Land | Improvement |
|---|---|---|---|---|
| 2024 | $8,520 | $824,800 | $697,600 | $127,200 |
| 2023 | $8,280 | $803,900 | $687,600 | $116,300 |
| 2022 | $7,881 | $765,100 | $647,600 | $117,500 |
| 2021 | $7,213 | $700,300 | $586,500 | $113,800 |
| 2020 | $6,923 | $674,800 | $561,000 | $113,800 |
| 2019 | $6,499 | $633,400 | $535,500 | $97,900 |
| 2018 | $6,162 | $612,500 | $510,000 | $102,500 |
| 2017 | $6,216 | $617,900 | $510,000 | $107,900 |
| 2016 | $6,131 | $618,700 | $499,800 | $118,900 |
| 2015 | $5,979 | $600,300 | $489,600 | $110,700 |
| 2014 | $5,684 | $570,700 | $464,100 | $106,600 |
Mortgage History
| Date | Status | Loan Amount | Loan Type |
|---|---|---|---|
| Open | $1,192,500 | New Conventional | |
| Previous Owner | $855,000 | Construction |
Deed History
| Date | Type | Sale Price | Title Company |
|---|---|---|---|
| Deed | $1,292,500 | Old Republic National Title | |
| Deed | $800,000 | Allied Title |
Similar Homes in the area
Source: Bright MLS
MLS Number: VAAR2052710
APN: 12-036-023
- 5924 2nd St N
- 6001 Arlington Blvd Unit T21
- 6001 Arlington Blvd Unit 607
- 6001 Arlington Blvd Unit 406
- 4 S Manchester St
- 5931 1st St S
- 6038 Kelsey Ct
- 3029 Fallswood Glen Ct
- 3100 S Manchester St Unit 113
- 3100 S Manchester St Unit 229
- 3100 S Manchester St Unit 909
- 3100 S Manchester St Unit 407
- 3016 Fallswood Glen Ct
- 3101 S Manchester St Unit 401
- 3101 S Manchester St Unit 112
- 3101 S Manchester St Unit 620
- 3101 S Manchester St Unit 901
- 5915 5th Rd N
- 5941 4th St S
- 3119 Celadon Ln
