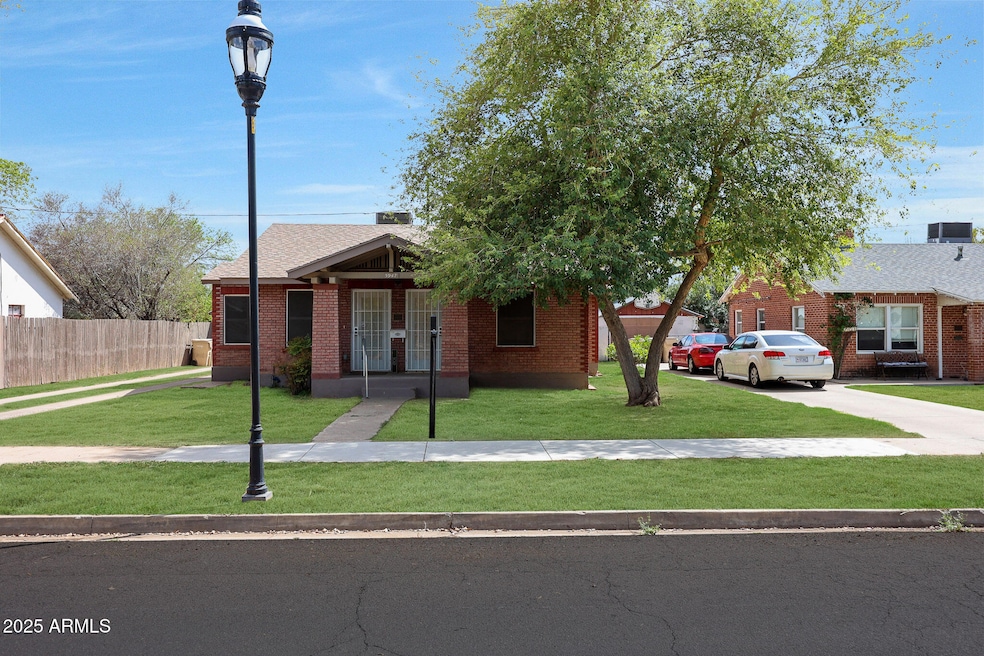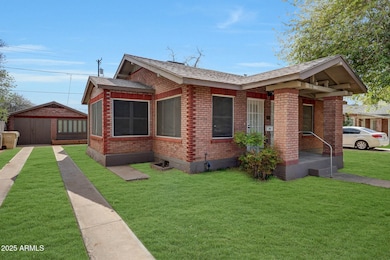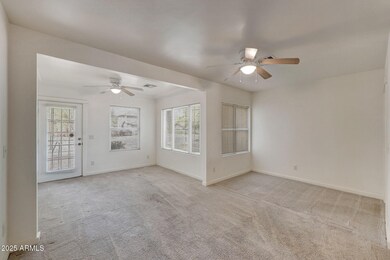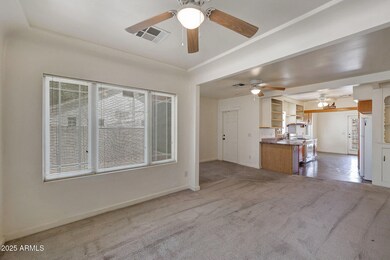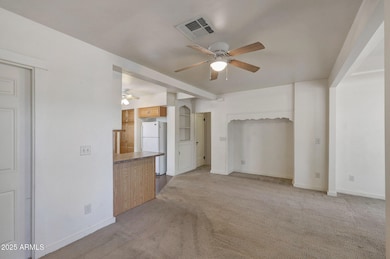
5947 W Northview Ave Glendale, AZ 85301
Estimated payment $1,826/month
Highlights
- The property is located in a historic district
- Private Yard
- 1 Car Detached Garage
- Wood Flooring
- No HOA
- Oversized Parking
About This Home
Welcome to this 1935 brick beauty in the heart of the Glendale historic district! Located in the Floralcroft neighborhood & perfectly positioned on a North/South lot, your 3br 1.5 bath home was tastefully updated in 2013 to include central heating & air, up to code wiring, plumbing, along with newer windows & doors throughout. This Nationally Registered Historic with great curb appeal home boasts REAL hardwood flooring, original door knobs and hinges, plus so much more! As you enter through the front door, you'll be greeted by the open living area with a tray ceiling that is adorned with plush newer carpeting & lots of natural light. As you make your way to the kitchen area, take a moment to take in the perfectly placed small alcove sitting area complete with more natural light and a door that will lead you out to your private driveway. There is an original quaint niche with shelving & a lower storage cabinet area that will allow you to showcase all your personal treasures as well. Your kitchen has open shelving, cabinetry, an original block designed window over the sink, 2 pantries, gas stove, fridge & wood beam at the ceiling beautifully welcoming you to your eat-in kitchen/dining area complete with bay window & laundry area. Located in the back of the home, the owner's suite is HUGE, showcases those beautiful hardwoods & has a convenient private ½ bath. Back in the front of the home & separated by a fully renovated bath, there are 2 nicely sized bedrooms adorned with real hardwoods, with BR 3 having a private exit to the front porch. Before heading outside, make sure to take in all the original storage cabinets in the hallway. PLUS as a hidden bonus, on the floor of the coat closet is a fabulous small trap door which is where the owners stored their homemade canned goods! There are ceiling fans throughout this gem too. The private backyard is perfectly sized & is waiting for your personal touches. The detached 1 car garage is large, has ample storage with plenty of room for toys or perhaps a workshop. Walking distance to the quaint & picturesque Glendale shopping district too! With so many possibilities to make your own & NO HOA the options are endless! Come see this charming historic beauty today!
Listing Agent
My Home Group Real Estate Brokerage Phone: 602-266-7800 License #SA645867000

Home Details
Home Type
- Single Family
Est. Annual Taxes
- $1,319
Year Built
- Built in 1935
Lot Details
- 7,740 Sq Ft Lot
- Wood Fence
- Block Wall Fence
- Chain Link Fence
- Front Yard Sprinklers
- Private Yard
- Grass Covered Lot
Parking
- 1 Car Detached Garage
- 3 Open Parking Spaces
- Oversized Parking
Home Design
- Brick Exterior Construction
- Composition Roof
Interior Spaces
- 1,498 Sq Ft Home
- 1-Story Property
- Ceiling Fan
- Security System Owned
Kitchen
- Eat-In Kitchen
- Gas Cooktop
- Laminate Countertops
Flooring
- Wood
- Carpet
- Vinyl
Bedrooms and Bathrooms
- 3 Bedrooms
- Remodeled Bathroom
- 1.5 Bathrooms
Schools
- Horizon Elementary School
- Glendale Landmark Middle School
- Glendale High School
Utilities
- Cooling Available
- Heating System Uses Natural Gas
Additional Features
- No Interior Steps
- The property is located in a historic district
Community Details
- No Home Owners Association
- Association fees include no fees
- Floralcroft Subdivision
Listing and Financial Details
- Tax Lot 37
- Assessor Parcel Number 143-43-037
Map
Home Values in the Area
Average Home Value in this Area
Tax History
| Year | Tax Paid | Tax Assessment Tax Assessment Total Assessment is a certain percentage of the fair market value that is determined by local assessors to be the total taxable value of land and additions on the property. | Land | Improvement |
|---|---|---|---|---|
| 2025 | $1,319 | $11,152 | -- | -- |
| 2024 | $1,197 | $10,621 | -- | -- |
| 2023 | $1,197 | $24,020 | $4,800 | $19,220 |
| 2022 | $1,190 | $16,430 | $3,280 | $13,150 |
| 2021 | $1,185 | $14,460 | $2,890 | $11,570 |
| 2020 | $1,199 | $13,360 | $2,670 | $10,690 |
| 2019 | $1,187 | $10,880 | $2,170 | $8,710 |
| 2018 | $1,138 | $10,710 | $2,140 | $8,570 |
| 2017 | $784 | $7,330 | $1,460 | $5,870 |
| 2016 | $745 | $6,060 | $1,210 | $4,850 |
| 2015 | $702 | $6,730 | $1,340 | $5,390 |
Property History
| Date | Event | Price | Change | Sq Ft Price |
|---|---|---|---|---|
| 04/04/2025 04/04/25 | For Sale | $308,000 | -- | $206 / Sq Ft |
Deed History
| Date | Type | Sale Price | Title Company |
|---|---|---|---|
| Interfamily Deed Transfer | -- | None Available |
Mortgage History
| Date | Status | Loan Amount | Loan Type |
|---|---|---|---|
| Closed | $77,300 | Unknown |
Similar Homes in Glendale, AZ
Source: Arizona Regional Multiple Listing Service (ARMLS)
MLS Number: 6846801
APN: 143-43-037
- 5959 W Gardenia Ave
- 7122 N 59th Ave
- 7322 N 61st Ave
- 7501 N 59th Dr
- 5943 W Glenn Dr
- 6107 W Orangewood Ave
- 6033 W Northview Ave
- 5912 W Glendale Ave
- 7524 N 61st Ave Unit 15
- 7420 N 58th Ave
- 6826 N 59th Dr Unit 5
- 7604 N 59th Ave
- 7162 N 57th Ave
- 5809 W Morten Ave
- 5623 W Myrtle Ave
- 5731 W Morten Ave
- 5911 W Lamar Rd Unit 2
- 5850 W Market St
- 7132 N 63rd Dr
- 5543 W Gardenia Ave
