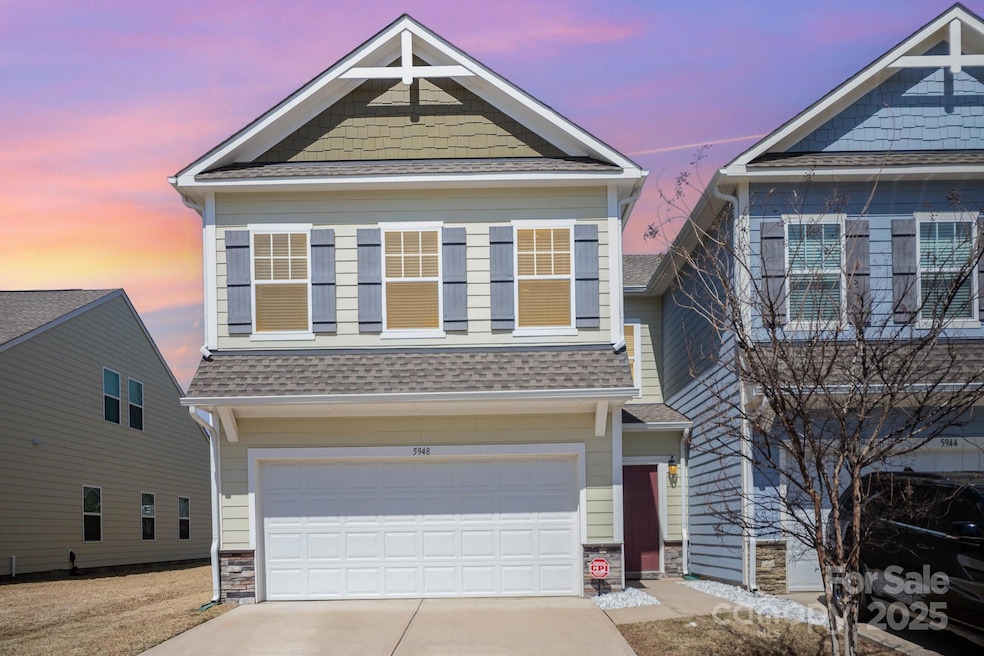
5948 River Meadow Ct Harrisburg, NC 28075
Estimated payment $2,739/month
Highlights
- Traditional Architecture
- Corner Lot
- Patio
- Harrisburg Elementary School Rated A
- 2 Car Attached Garage
- Central Heating and Cooling System
About This Home
Reintroduced to the market! This beautiful 3-bedroom, 2.5-bath end-unit townhome offers the perfect blend of convenience and comfort. Located in Charlotte but zoned for the highly desirable Cabarrus County school district, this home features an open floor plan ideal for entertaining. The spacious primary suite opens to a large loft, providing additional living space. Enjoy the convenience of an upstairs laundry room, a dedicated desk space for work or study, and a stylish drop zone by the back door. Plus, a spacious 2-car garage provides ample storage. Situated close to the interstate and just behind the highly anticipated Farmington Community, this home offers easy access to shopping, dining, and more. Don’t miss this opportunity—schedule your showing today
Listing Agent
Keller Williams Ballantyne Area Brokerage Email: sherikasellshomes@gmail.com License #317194

Townhouse Details
Home Type
- Townhome
Est. Annual Taxes
- $3,676
Year Built
- Built in 2020
HOA Fees
- $200 Monthly HOA Fees
Parking
- 2 Car Attached Garage
- Front Facing Garage
- Driveway
Home Design
- Traditional Architecture
- Slab Foundation
- Vinyl Siding
Interior Spaces
- 2-Story Property
Kitchen
- Electric Oven
- Dishwasher
Bedrooms and Bathrooms
- 3 Bedrooms
Schools
- Harrisburg Elementary School
- Hickory Ridge Middle School
- Hickory Ridge High School
Additional Features
- Patio
- Central Heating and Cooling System
Community Details
- Superior Association
- Longfield Commons Subdivision
Listing and Financial Details
- Assessor Parcel Number 5506-07-2397-0000
Map
Home Values in the Area
Average Home Value in this Area
Tax History
| Year | Tax Paid | Tax Assessment Tax Assessment Total Assessment is a certain percentage of the fair market value that is determined by local assessors to be the total taxable value of land and additions on the property. | Land | Improvement |
|---|---|---|---|---|
| 2024 | $3,676 | $372,770 | $80,000 | $292,770 |
| 2023 | $3,029 | $257,760 | $50,000 | $207,760 |
| 2022 | $3,029 | $111,340 | $50,000 | $61,340 |
| 2021 | $1,219 | $111,340 | $50,000 | $61,340 |
Property History
| Date | Event | Price | Change | Sq Ft Price |
|---|---|---|---|---|
| 04/10/2025 04/10/25 | Price Changed | $400,000 | -2.4% | $182 / Sq Ft |
| 03/27/2025 03/27/25 | For Sale | $410,000 | -- | $186 / Sq Ft |
Deed History
| Date | Type | Sale Price | Title Company |
|---|---|---|---|
| Warranty Deed | $278,500 | None Available | |
| Warranty Deed | $217,000 | None Available |
Mortgage History
| Date | Status | Loan Amount | Loan Type |
|---|---|---|---|
| Open | $288,526 | VA | |
| Previous Owner | $50,000,000 | Commercial |
Similar Homes in the area
Source: Canopy MLS (Canopy Realtor® Association)
MLS Number: 4239641
APN: 5506-07-2397-0000
- 4968 Sunburst Ln
- 8573 River Ridge Dr
- 428 Nathaniel Dale Place Unit BRX0044
- 432 Nathaniel Dale Place Unit BRX0043
- 436 Nathaniel Dale Place Unit BRX0042
- 440 Nathaniel Dale Place Unit BRX0041
- 441 Nathaniel Dale Place Unit BRX0035
- 437 Nathaniel Dale Place Unit BRX0034
- 429 Nathaniel Dale Place Unit BRX0032
- 425 Nathaniel Dale Place Unit BRX0031
- 4221 Coulter Crossing
- 16306 Hayfield Rd
- 13510 Brandon Trail Dr
- 5850 Strathmore Ct
- 5919 Wetlands Alley
- 5911 Wetlands Alley
- 5680 Clear Creek Ln
- 8912 Connover Hall Ave
- 8915 Nettleton Ave
- 1028 Grays Mill Rd






