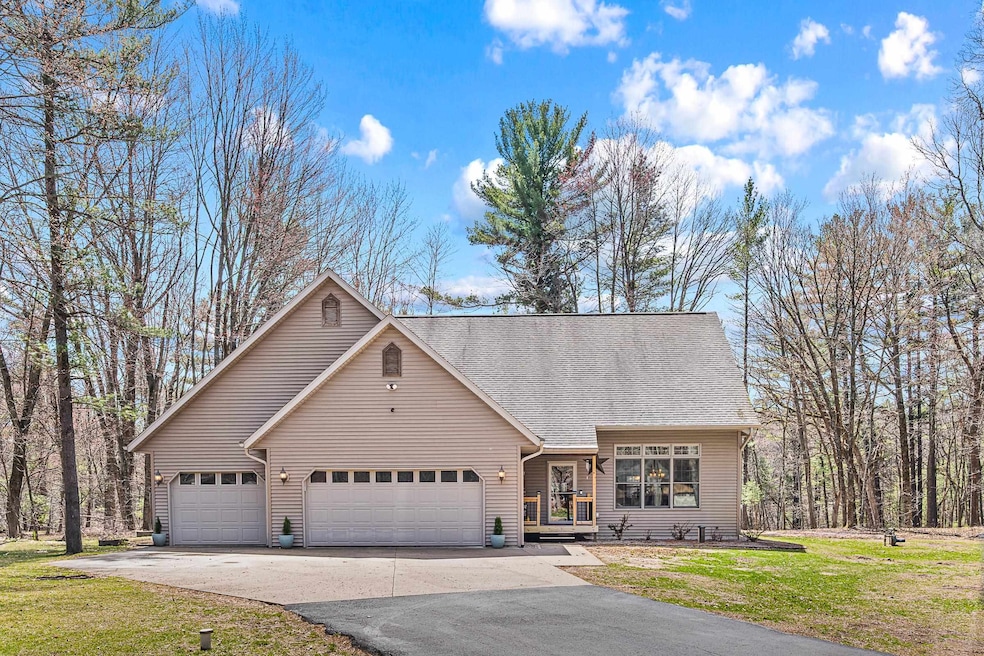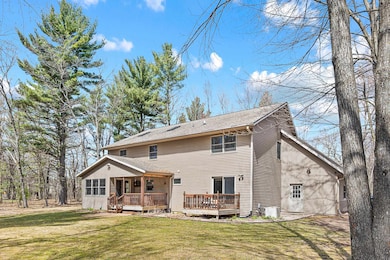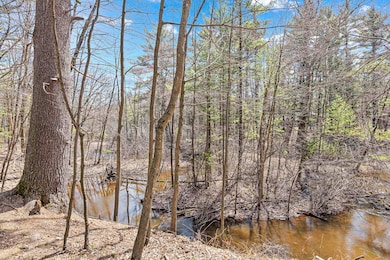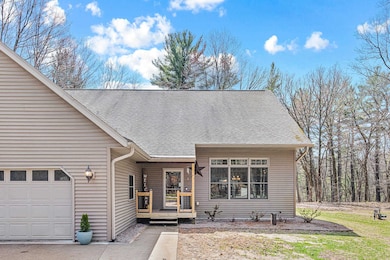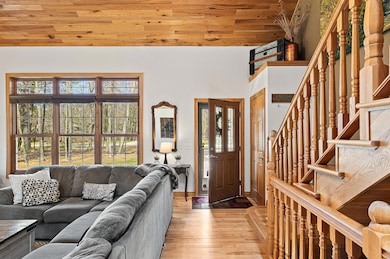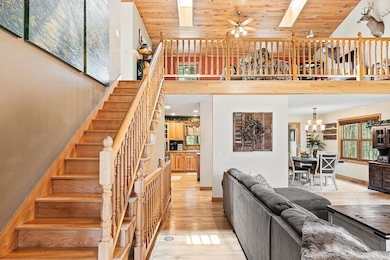
5948 Sarah Cir Wisconsin Rapids, WI 54494
Estimated payment $2,964/month
Highlights
- 143 Feet of Waterfront
- Contemporary Architecture
- Wood Flooring
- Deck
- Vaulted Ceiling
- Main Floor Bedroom
About This Home
Welcome to 5948 Sarah Circle, a gorgeous, custom built home set on a serene .99 acre lot, overlooking free flowing 5 Mile Creek. The moment you pull down the newly paved driveway, you'll start falling in love- from the towering trees and private setting, to the modern 1.5 story design, crafted with quality, low maintenance components. Step inside and youre greeted with soaring ceilings lined in tongue and groove, a large open living space filled with natural light, gas fireplace, timeless maple hardwood floors, and a stairway leading to a tremendous loft that overlooks it all. Beautiful kitchen features hickory cabinets with crown moulding, built in desk nook, stainless steel appliances, center prep cart, and is connected to the large dinette with room for the largest of tables. 4 season/Sunroom provides a quiet space for enjoying your favorite book, morning coffee, or end of a long week, well deserved cocktail of choice. Main floor, king-sized, primary en-suite features a generously sized walk-in-closet, as well as a recently refreshed bath with walk-in shower
Home Details
Home Type
- Single Family
Est. Annual Taxes
- $4,483
Year Built
- Built in 2001
Lot Details
- 0.99 Acre Lot
- Home fronts a stream
- 143 Feet of Waterfront
- Cul-De-Sac
- Rural Setting
- Sprinkler System
Home Design
- Contemporary Architecture
- Shingle Roof
- Vinyl Siding
Interior Spaces
- 1.5-Story Property
- Vaulted Ceiling
- Ceiling Fan
- Gas Log Fireplace
- Window Treatments
- Entrance Foyer
- Loft
- Sun or Florida Room
- First Floor Utility Room
- Finished Basement
- Basement Fills Entire Space Under The House
- Fire and Smoke Detector
Kitchen
- Range
- Microwave
- Dishwasher
Flooring
- Wood
- Carpet
- Tile
Bedrooms and Bathrooms
- 4 Bedrooms
- Main Floor Bedroom
- Walk-In Closet
- Bathroom on Main Level
Laundry
- Dryer
- Washer
Parking
- 4 Car Attached Garage
- Basement Garage
- Insulated Garage
- Garage Door Opener
- Driveway
Outdoor Features
- Deck
- Porch
Utilities
- Humidifier
- Forced Air Zoned Heating and Cooling System
- Water Softener is Owned
- Conventional Septic
- High Speed Internet
- Cable TV Available
Community Details
- Twin Creeks Estates Subdivision
Listing and Financial Details
- Assessor Parcel Number 18-01466
- Seller Concessions Offered
Map
Home Values in the Area
Average Home Value in this Area
Tax History
| Year | Tax Paid | Tax Assessment Tax Assessment Total Assessment is a certain percentage of the fair market value that is determined by local assessors to be the total taxable value of land and additions on the property. | Land | Improvement |
|---|---|---|---|---|
| 2024 | $4,483 | $291,300 | $22,400 | $268,900 |
| 2023 | $4,348 | $291,300 | $22,400 | $268,900 |
| 2022 | $4,366 | $291,300 | $22,400 | $268,900 |
| 2021 | $4,390 | $291,300 | $22,400 | $268,900 |
| 2020 | $4,448 | $229,200 | $22,400 | $206,800 |
| 2019 | $4,304 | $229,200 | $22,400 | $206,800 |
| 2018 | $4,215 | $229,200 | $22,400 | $206,800 |
| 2017 | $4,042 | $229,200 | $22,400 | $206,800 |
| 2016 | $4,236 | $229,200 | $22,400 | $206,800 |
| 2015 | $4,033 | $229,200 | $22,400 | $206,800 |
Property History
| Date | Event | Price | Change | Sq Ft Price |
|---|---|---|---|---|
| 04/23/2025 04/23/25 | For Sale | $464,900 | +82.4% | $140 / Sq Ft |
| 06/15/2017 06/15/17 | Sold | $254,900 | -1.9% | $76 / Sq Ft |
| 04/03/2017 04/03/17 | Pending | -- | -- | -- |
| 03/25/2017 03/25/17 | For Sale | $259,900 | +7.4% | $77 / Sq Ft |
| 10/30/2015 10/30/15 | Sold | $242,000 | -12.0% | $69 / Sq Ft |
| 09/15/2015 09/15/15 | Pending | -- | -- | -- |
| 05/18/2015 05/18/15 | For Sale | $275,000 | -- | $79 / Sq Ft |
Deed History
| Date | Type | Sale Price | Title Company |
|---|---|---|---|
| Warranty Deed | $254,900 | Midwest Title Company Inc | |
| Warranty Deed | $232,000 | -- |
Mortgage History
| Date | Status | Loan Amount | Loan Type |
|---|---|---|---|
| Open | $31,497 | Stand Alone Refi Refinance Of Original Loan | |
| Open | $231,000 | Stand Alone Refi Refinance Of Original Loan |
Similar Homes in Wisconsin Rapids, WI
Source: Central Wisconsin Multiple Listing Service
MLS Number: 22501542
APN: 1801466
- 5841 David Dr
- 5431 Griffith Ave
- 0705113 Grand Pine Dr
- 6110 Whitrock Ave
- 5690 Church Ave
- 3321 Deer Rd
- 4711 Eastwood Dr
- 4541 Eastwood Dr
- 7720 Warren Ct
- 7740 S Park Rd Unit L220
- 7740 S Park Rd Unit 330
- 3921 80th St S
- 5410 Crystal Creek Ct
- 4730 Airport Ave
- 6511 Wazeecha Ridge Ct
- Lot 16 Fly Rod Trail
- Lot 15 Fly Rod Trail
- Lt5 Fly Rod Trail
- Lot 2 S Bluff Trail Unit WCCSM 10177
- Lot 1 S Bluff Trail
