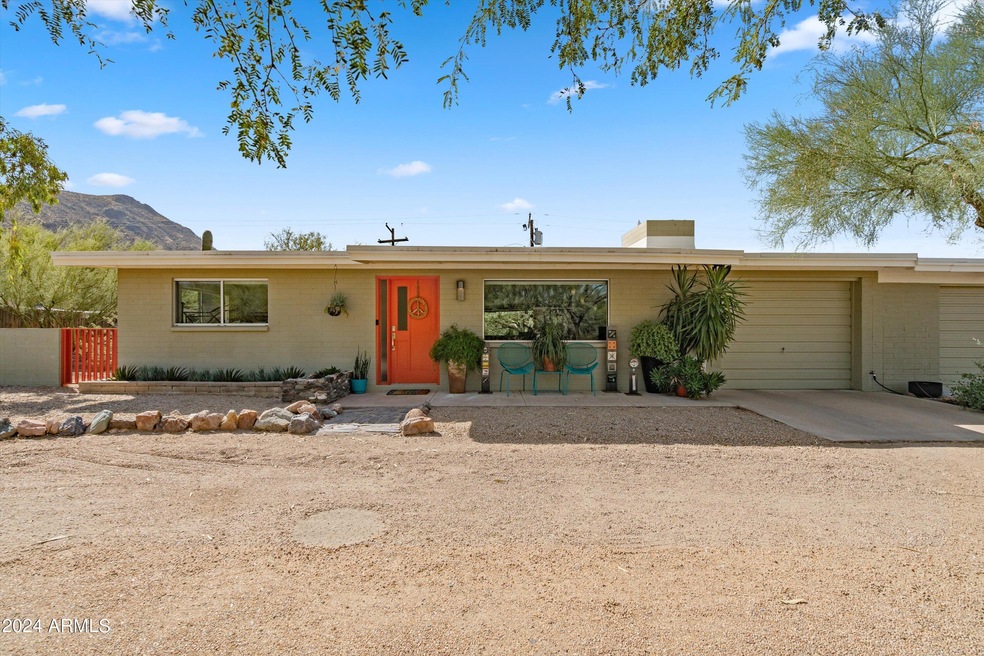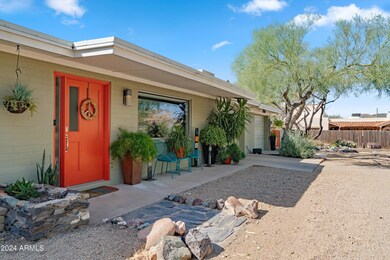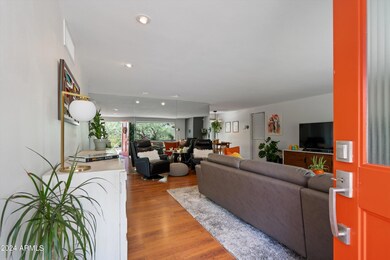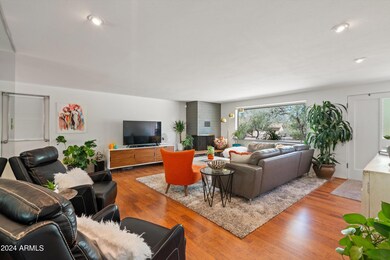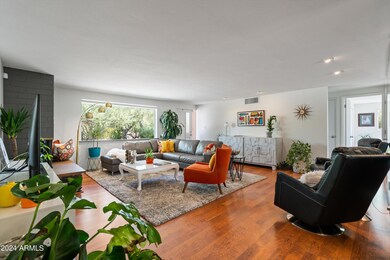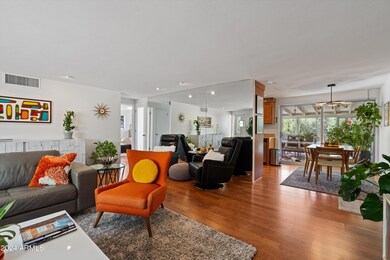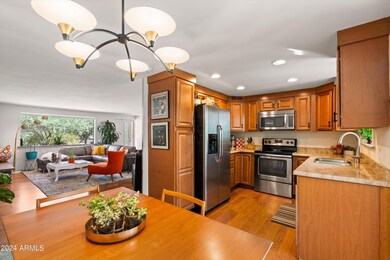
5949 E Egret St Cave Creek, AZ 85331
Highlights
- RV Gated
- Solar Power System
- Wood Flooring
- Black Mountain Elementary School Rated A-
- Mountain View
- 1 Fireplace
About This Home
As of October 2024Welcome to your mid-century modern dream home nestled in the heart of Cave Creek! This updated 2-bed, 1.5-bath home is filled w/ natural light & features an open floor plan w/ stunning mountain views. The sunroom blends indoor and outdoor living, creating a perfect space to relax or entertain. Enjoy the flexibility of an extra bedroom/office with its own entrance, ideal for guests or a private workspace. With a new roof & owned solar panels, this home offers energy efficiency & peace of mind. Situated on a generous lot, the property captures the essence of Arizona living, w/ample space for outdoor relaxation and entertaining under the beautiful desert sky. This home is more than just a place to live, it's a lifestyle. Don't miss this opportunity to own a piece of Cave Creek paradise.
Home Details
Home Type
- Single Family
Est. Annual Taxes
- $882
Year Built
- Built in 1966
Lot Details
- 0.41 Acre Lot
- Desert faces the front and back of the property
- Block Wall Fence
- Artificial Turf
- Private Yard
Parking
- 2 Car Garage
- Circular Driveway
- RV Gated
Home Design
- Foam Roof
- Block Exterior
Interior Spaces
- 1,089 Sq Ft Home
- 1-Story Property
- 1 Fireplace
- Double Pane Windows
- Low Emissivity Windows
- Mountain Views
Kitchen
- Eat-In Kitchen
- Built-In Microwave
- Granite Countertops
Flooring
- Wood
- Laminate
Bedrooms and Bathrooms
- 2 Bedrooms
- Remodeled Bathroom
- 1.5 Bathrooms
Outdoor Features
- Covered patio or porch
- Outdoor Storage
Schools
- Black Mountain Elementary School
- Sonoran Trails Middle School
- Cactus Shadows High School
Utilities
- Refrigerated Cooling System
- Heating System Uses Natural Gas
- Septic Tank
- High Speed Internet
- Cable TV Available
Additional Features
- No Interior Steps
- Solar Power System
Community Details
- No Home Owners Association
- Association fees include no fees
- Built by Unaware
- Desert Forest Park Subdivision
Listing and Financial Details
- Tax Lot 20
- Assessor Parcel Number 211-15-053
Map
Home Values in the Area
Average Home Value in this Area
Property History
| Date | Event | Price | Change | Sq Ft Price |
|---|---|---|---|---|
| 10/25/2024 10/25/24 | Sold | $545,000 | -5.2% | $500 / Sq Ft |
| 10/13/2024 10/13/24 | Pending | -- | -- | -- |
| 10/11/2024 10/11/24 | For Sale | $575,000 | +125.5% | $528 / Sq Ft |
| 07/29/2014 07/29/14 | Sold | $255,000 | -13.9% | $236 / Sq Ft |
| 07/14/2014 07/14/14 | Pending | -- | -- | -- |
| 06/16/2014 06/16/14 | Price Changed | $296,000 | -8.6% | $274 / Sq Ft |
| 04/09/2014 04/09/14 | For Sale | $324,000 | -- | $300 / Sq Ft |
Tax History
| Year | Tax Paid | Tax Assessment Tax Assessment Total Assessment is a certain percentage of the fair market value that is determined by local assessors to be the total taxable value of land and additions on the property. | Land | Improvement |
|---|---|---|---|---|
| 2025 | $882 | $23,312 | -- | -- |
| 2024 | $844 | $22,202 | -- | -- |
| 2023 | $844 | $37,970 | $7,590 | $30,380 |
| 2022 | $826 | $24,560 | $4,910 | $19,650 |
| 2021 | $928 | $24,420 | $4,880 | $19,540 |
| 2020 | $914 | $23,360 | $4,670 | $18,690 |
| 2019 | $887 | $21,580 | $4,310 | $17,270 |
| 2018 | $854 | $19,350 | $3,870 | $15,480 |
| 2017 | $823 | $19,670 | $3,930 | $15,740 |
| 2016 | $818 | $19,100 | $3,820 | $15,280 |
| 2015 | $774 | $16,060 | $3,210 | $12,850 |
Mortgage History
| Date | Status | Loan Amount | Loan Type |
|---|---|---|---|
| Previous Owner | $92,650 | Credit Line Revolving | |
| Previous Owner | $265,700 | New Conventional | |
| Previous Owner | $262,000 | New Conventional | |
| Previous Owner | $208,000 | New Conventional | |
| Previous Owner | $189,000 | New Conventional | |
| Previous Owner | $34,800 | No Value Available |
Deed History
| Date | Type | Sale Price | Title Company |
|---|---|---|---|
| Special Warranty Deed | $525,000 | First American Title Insurance | |
| Special Warranty Deed | $525,000 | First American Title Insurance | |
| Warranty Deed | $545,000 | Pioneer Title Agency | |
| Trustee Deed | $353,426 | None Listed On Document | |
| Interfamily Deed Transfer | -- | First American Title Ins Co | |
| Interfamily Deed Transfer | -- | First American Title Ins Co | |
| Cash Sale Deed | $255,000 | First American Title Ins Co | |
| Interfamily Deed Transfer | -- | None Available | |
| Interfamily Deed Transfer | -- | -- | |
| Interfamily Deed Transfer | -- | Fidelity National Title |
Similar Homes in Cave Creek, AZ
Source: Arizona Regional Multiple Listing Service (ARMLS)
MLS Number: 6769622
APN: 211-15-053
- 37801 N Cave Creek Rd Unit 11
- 37801 N Cave Creek Rd Unit 13
- 6019 E Dolomora Place
- 37645 N Cave Creek Rd Unit 3
- 37645 N Cave Creek Rd Unit 2
- 6002 E Cholla Rd
- 5825 E Blue Ridge Dr Unit 48
- 37455 N Ootam Rd Unit 4
- 37395 N Sunset Tr-Three Lots -- Unit N
- 38065 N Cave Creek Rd Unit 9
- 38065 N Cave Creek Rd Unit 4
- 0 N Cave Creek Rd Unit 6755143
- 6030 E Ridge Rd
- 39006 N Habitat Cir
- 6195 E Cave Creek Rd
- 39016 N Habitat Cir
- 5640 E Miramonte Dr
- 37300 N School House Rd
- 38246 N Hazelwood Cir
- 36600 N Cave Creek Rd Unit 9 B
