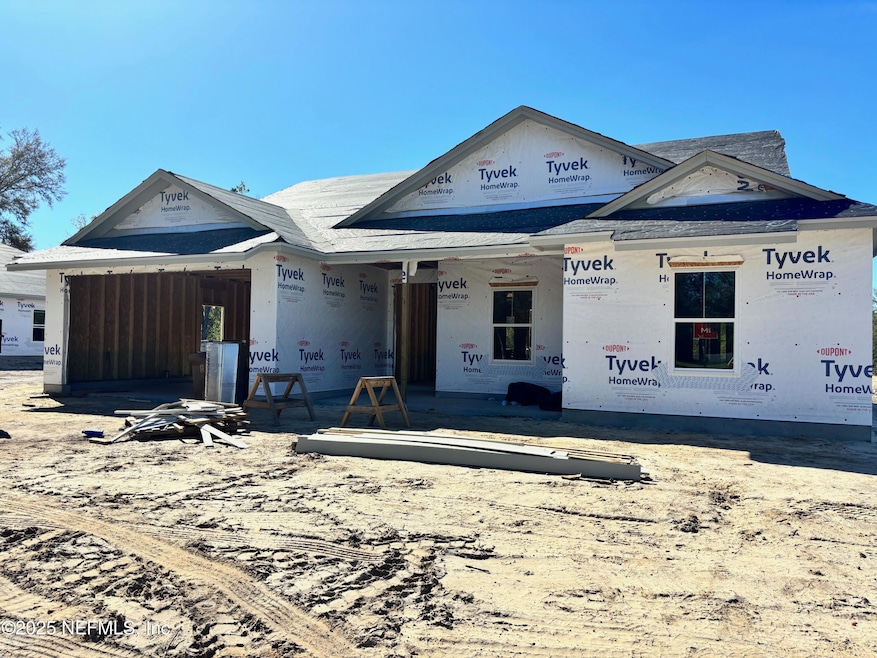
5949 SE County Road 21b Melrose, FL 32666
Estimated payment $2,666/month
Total Views
5,377
4
Beds
2.5
Baths
1,951
Sq Ft
$208
Price per Sq Ft
Highlights
- Under Construction
- Rear Porch
- Central Heating and Cooling System
- No HOA
- 2 Car Attached Garage
- Home to be built
About This Home
This NEW construction home sits beautifully on a half-acre lot in the Indian Lake Ranch neighborhood. Featuring 4 bedrooms, 2.5 bathrooms. With 1,951 h/c sq ft. Located in Florida's best lake region! The location gives you the feeling of living a peaceful, country lifestyle with the commute to all the major nearby cities, just a short drive away. Come see why you want to call this place HOME!!
Home Details
Home Type
- Single Family
Year Built
- Built in 2025 | Under Construction
Parking
- 2 Car Attached Garage
- Garage Door Opener
Home Design
- Home to be built
- Shingle Roof
Interior Spaces
- 1,951 Sq Ft Home
- 1-Story Property
- Washer and Electric Dryer Hookup
Kitchen
- Electric Oven
- Electric Cooktop
- Dishwasher
Bedrooms and Bathrooms
- 4 Bedrooms
Schools
- Bradford Elementary And Middle School
- Bradford High School
Utilities
- Central Heating and Cooling System
- Electricity Not Available
- Well
- Electric Water Heater
- Septic Tank
Additional Features
- Rear Porch
- Property fronts a county road
Community Details
- No Home Owners Association
Listing and Financial Details
- Assessor Parcel Number 05710A00200
Map
Create a Home Valuation Report for This Property
The Home Valuation Report is an in-depth analysis detailing your home's value as well as a comparison with similar homes in the area
Home Values in the Area
Average Home Value in this Area
Property History
| Date | Event | Price | Change | Sq Ft Price |
|---|---|---|---|---|
| 03/26/2025 03/26/25 | For Sale | $405,000 | -- | $208 / Sq Ft |
Source: realMLS (Northeast Florida Multiple Listing Service)
Similar Homes in the area
Source: realMLS (Northeast Florida Multiple Listing Service)
MLS Number: 2077715
Nearby Homes
- 5955 SE County Road 21b
- 5949 SE County Road 21b
- 865 SE 51st St
- 6271 SE County Road 21b
- 831 SE 50th St
- 688 SE 53 St
- 4435 SE 8th Ave
- 4606 SE 8th Ave
- 4588 SE 8th Ave
- 4374 SE 8th Ave
- 4440 SE 8th Ave
- 4620 SE 8th Ave
- 5392 SE 3rd Ave
- 4141 SE 8th Ave
- 0 SE 50th St
- 4565 SE 3rd Place
- 4385 SE 8th Ave
- 1099 SE 46th Loop
- 4352 SE County Road 21b
- 4267 SE 2nd Ave






