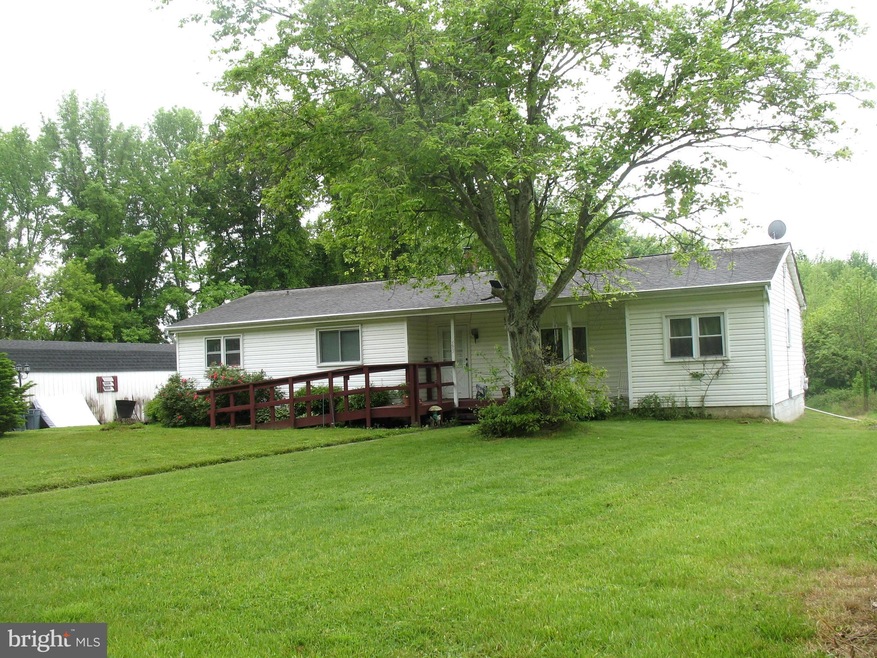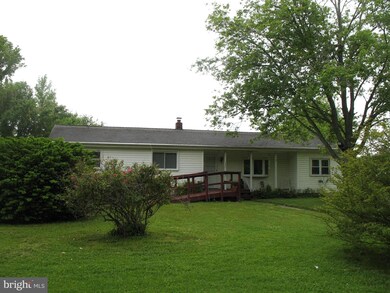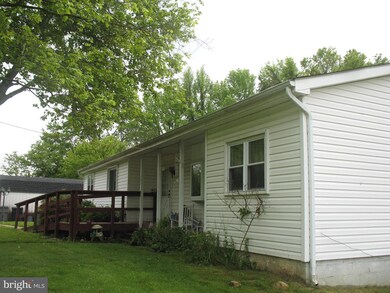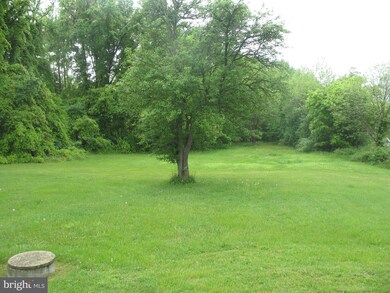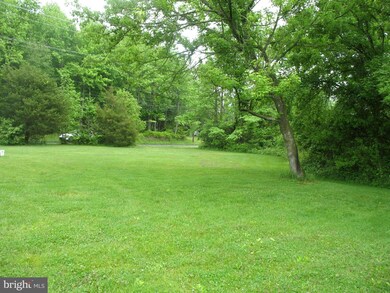
595 Blue Ball Rd Elkton, MD 21921
4
Beds
1
Bath
1,632
Sq Ft
0.45
Acres
Highlights
- Deck
- Rambler Architecture
- Attic
- Traditional Floor Plan
- Main Floor Bedroom
- No HOA
About This Home
As of October 2022Great 4 BR home with large rear deck, separate laundry room w/storage, family room, living room w/gas fireplace, dining room, kitchen . Also includes extra, separate lot (.544 acres) Showings to start 05/23/2022
Home Details
Home Type
- Single Family
Est. Annual Taxes
- $1,729
Year Built
- Built in 1958
Lot Details
- 0.45 Acre Lot
- 03-013952, Attached .544 acre lot
- Property is in average condition
- Property is zoned M2, RC
Home Design
- Rambler Architecture
- Block Foundation
- Pitched Roof
- Shingle Roof
- Aluminum Siding
Interior Spaces
- Property has 1 Level
- Traditional Floor Plan
- Ceiling Fan
- Gas Fireplace
- Replacement Windows
- Bay Window
- Window Screens
- Unfinished Basement
- Sump Pump
- Storm Doors
- Laundry on main level
- Attic
Kitchen
- Built-In Oven
- Stove
- Cooktop
Flooring
- Carpet
- Vinyl
Bedrooms and Bathrooms
- 4 Main Level Bedrooms
- 1 Full Bathroom
- Bathtub with Shower
Parking
- 4 Parking Spaces
- 4 Driveway Spaces
Accessible Home Design
- More Than Two Accessible Exits
- Level Entry For Accessibility
Outdoor Features
- Deck
- Shed
Schools
- Leeds Elementary School
- Elkton Middle School
- Elkton High School
Utilities
- Multiple cooling system units
- Forced Air Heating System
- Heating System Powered By Leased Propane
- 100 Amp Service
- Well
- Electric Water Heater
- On Site Septic
- Phone Available
- Cable TV Available
Community Details
- No Home Owners Association
Listing and Financial Details
- Assessor Parcel Number 0803013944
Map
Create a Home Valuation Report for This Property
The Home Valuation Report is an in-depth analysis detailing your home's value as well as a comparison with similar homes in the area
Home Values in the Area
Average Home Value in this Area
Property History
| Date | Event | Price | Change | Sq Ft Price |
|---|---|---|---|---|
| 10/26/2022 10/26/22 | Sold | $215,000 | -14.0% | $132 / Sq Ft |
| 05/23/2022 05/23/22 | For Sale | $249,900 | -- | $153 / Sq Ft |
Source: Bright MLS
Tax History
| Year | Tax Paid | Tax Assessment Tax Assessment Total Assessment is a certain percentage of the fair market value that is determined by local assessors to be the total taxable value of land and additions on the property. | Land | Improvement |
|---|---|---|---|---|
| 2024 | $1,707 | $150,500 | $40,600 | $109,900 |
| 2023 | $1,709 | $149,333 | $0 | $0 |
| 2022 | $1,472 | $148,167 | $0 | $0 |
| 2021 | $730 | $147,000 | $40,600 | $106,400 |
| 2020 | $2,770 | $133,000 | $0 | $0 |
| 2019 | $1,326 | $119,000 | $0 | $0 |
| 2018 | $1,271 | $105,000 | $40,600 | $64,400 |
| 2017 | $1,271 | $105,000 | $0 | $0 |
| 2016 | $1,258 | $105,000 | $0 | $0 |
| 2015 | $1,258 | $108,600 | $0 | $0 |
| 2014 | $1,427 | $108,600 | $0 | $0 |
Source: Public Records
Mortgage History
| Date | Status | Loan Amount | Loan Type |
|---|---|---|---|
| Open | $145,870 | New Conventional | |
| Closed | $161,250 | New Conventional | |
| Previous Owner | $40,000 | No Value Available |
Source: Public Records
Deed History
| Date | Type | Sale Price | Title Company |
|---|---|---|---|
| Deed | $215,000 | Kirsh Title | |
| Deed | $55,000 | -- |
Source: Public Records
Similar Homes in Elkton, MD
Source: Bright MLS
MLS Number: MDCC2004948
APN: 03-013944
Nearby Homes
- 63 Buttercup Cir
- 77 Buttercup Cir
- 0 Beacon Rd Unit MDCC2014540
- 0 Beacon Rd Unit MDCC2014538
- 0 Beacon Rd Unit MDCC2014536
- 0 Beacon Rd Unit MDCC2014534
- 0 Beacon Rd Unit MDCC2014532
- 0 Beacon Rd Unit MDCC2014530
- 0 Beacon Rd Unit MDCC2014528
- 0 Beacon Rd Unit MDCC2014526
- 0 Beacon Rd Unit MDCC2014524
- 0 Beacon Rd Unit MDCC2014522
- 0 Beacon Rd Unit MDCC2014520
- 0 Beacon Rd Unit MDCC2014518
- 0 Beacon Rd Unit MDCC2014516
- 0 Beacon Rd Unit MDCC2014514
- 0 Beacon Rd Unit MDCC2014512
- 0 Beacon Rd Unit MDCC2014510
- 0 Beacon Rd Unit MDCC2014508
- 0 Beacon Rd Unit MDCC2014506
