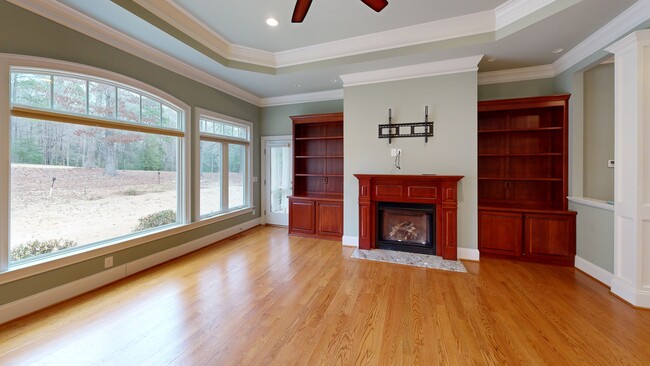
595 Chelsea Dr Sanford, NC 27332
Estimated payment $4,085/month
Highlights
- On Golf Course
- Gated with Attendant
- Cathedral Ceiling
- Tennis Courts
- Traditional Architecture
- Wood Flooring
About This Home
Luxury executive home situated on the 14th fairway in the exclusive Carolina Trace gated/golf community. Designed for comfort and efficiency, this certified Energy Star residence, with fully encapsulated crawl space, boasts a custom theater, whole-home surround sound system, ensuring immersive entertainment experience. The open floor plan seamlessly integrates living spaces, adorned with crown molding, high ceilings, and recessed lighting. Culinary enthusiasts will appreciate the gourmet kitchen featuring a gas range, double ovens, vegetable sink, coffee bar, and a delightfully detailed large island. Enjoy serenity on two enclosed patios, with one off the primary bedroom, or utilize the fully insulated oversized 842 sq ft. two-car and golf cart garage. Storage is abundant with multiple walk-in closets and a vast unfinished attic space. Combining elegance, practicality, and modern amenities, this home offers extraordinary living.
Home Details
Home Type
- Single Family
Est. Annual Taxes
- $3,488
Year Built
- Built in 2010
Lot Details
- 0.46 Acre Lot
- On Golf Course
- Sprinkler System
- Cleared Lot
- Property is in good condition
HOA Fees
- $82 Monthly HOA Fees
Parking
- 2 Car Attached Garage
- Garage Door Opener
- Golf Cart Garage
Home Design
- Traditional Architecture
- Brick Veneer
Interior Spaces
- 3,445 Sq Ft Home
- Wet Bar
- Tray Ceiling
- Cathedral Ceiling
- Ceiling Fan
- Gas Log Fireplace
- Insulated Windows
- Window Treatments
- Entrance Foyer
- Formal Dining Room
- Den
- Bonus Room
- Golf Course Views
- Crawl Space
- Attic
Kitchen
- Eat-In Kitchen
- Built-In Double Oven
- Range
- Microwave
- Dishwasher
- Granite Countertops
- Disposal
Flooring
- Wood
- Carpet
- Tile
Bedrooms and Bathrooms
- 3 Bedrooms
- Double Vanity
- Garden Bath
Laundry
- Laundry Room
- Laundry on main level
- Dryer
Home Security
- Fire and Smoke Detector
- Fire Sprinkler System
Outdoor Features
- Tennis Courts
- Covered patio or porch
- Stoop
Schools
- J. Glen Edwards Elementary School
- East Lee Middle School
- Lee County High School
Utilities
- Forced Air Heating and Cooling System
- Heat Pump System
- Heating System Powered By Owned Propane
Listing and Financial Details
- Assessor Parcel Number 966170174100
Community Details
Overview
- Trentwood Woodmere Association
- Carolina Trace Subdivision
Recreation
- Golf Course Community
- Community Pool
Security
- Gated with Attendant
Map
Home Values in the Area
Average Home Value in this Area
Tax History
| Year | Tax Paid | Tax Assessment Tax Assessment Total Assessment is a certain percentage of the fair market value that is determined by local assessors to be the total taxable value of land and additions on the property. | Land | Improvement |
|---|---|---|---|---|
| 2023 | $3,488 | $622,400 | $34,000 | $588,400 |
| 2022 | $3,488 | $449,300 | $30,000 | $419,300 |
| 2021 | $3,603 | $449,300 | $30,000 | $419,300 |
| 2020 | $4,352 | $482,900 | $30,000 | $452,900 |
| 2019 | $4,298 | $482,900 | $30,000 | $452,900 |
| 2018 | $4,484 | $496,700 | $50,000 | $446,700 |
| 2017 | $4,482 | $496,700 | $50,000 | $446,700 |
| 2016 | $4,478 | $496,700 | $50,000 | $446,700 |
| 2014 | $4,048 | $496,700 | $50,000 | $446,700 |
Property History
| Date | Event | Price | Change | Sq Ft Price |
|---|---|---|---|---|
| 04/19/2025 04/19/25 | Price Changed | $665,000 | -6.3% | $193 / Sq Ft |
| 03/25/2025 03/25/25 | Price Changed | $710,000 | -3.4% | $206 / Sq Ft |
| 12/23/2024 12/23/24 | For Sale | $735,000 | 0.0% | $213 / Sq Ft |
| 10/08/2024 10/08/24 | Pending | -- | -- | -- |
| 07/29/2024 07/29/24 | For Sale | $735,000 | +61.5% | $213 / Sq Ft |
| 06/25/2020 06/25/20 | Sold | $455,000 | 0.0% | $140 / Sq Ft |
| 05/11/2020 05/11/20 | Pending | -- | -- | -- |
| 10/20/2018 10/20/18 | For Sale | $455,000 | -- | $140 / Sq Ft |
Deed History
| Date | Type | Sale Price | Title Company |
|---|---|---|---|
| Warranty Deed | $37,500 | None Available | |
| Warranty Deed | $455,000 | None Available | |
| Deed | $33,000 | -- |
Mortgage History
| Date | Status | Loan Amount | Loan Type |
|---|---|---|---|
| Previous Owner | $355,000 | New Conventional | |
| Previous Owner | $193,000 | New Conventional | |
| Previous Owner | $100,000 | Credit Line Revolving | |
| Previous Owner | $235,000 | New Conventional |
About the Listing Agent

As a Sanford Resident and Realtor, I am your local expert advisor for buyer and seller clients regarding the area, homes, and vacant lots. My approach is based on transparency, honesty, and clearly defining my client’s goals while adopting their goals as my own. When choosing to work with me, you will have a Realtor that is more concerned with your long-term real estate success above all else. Backed by 20 years of military experience, a BA in Real Estate Studies, and market expertise, my work
LEONARD 'BEAU''s Other Listings
Source: Longleaf Pine REALTORS®
MLS Number: 729672
APN: 9661-70-1696-00





