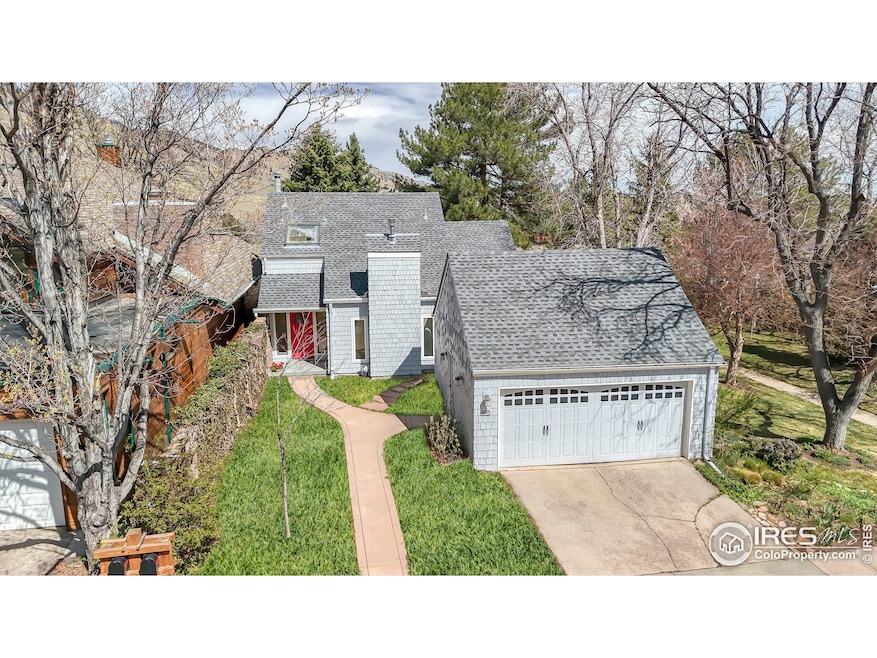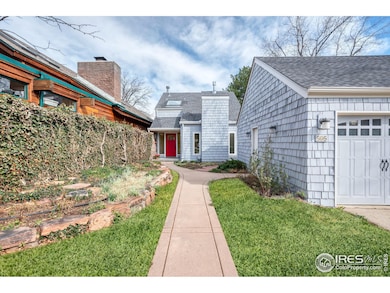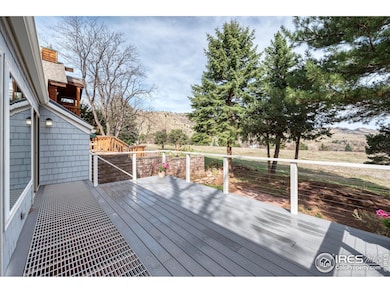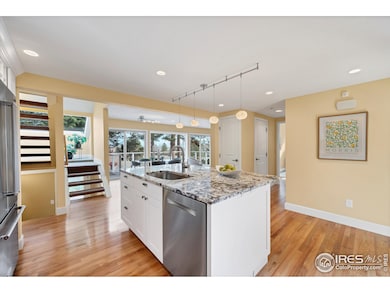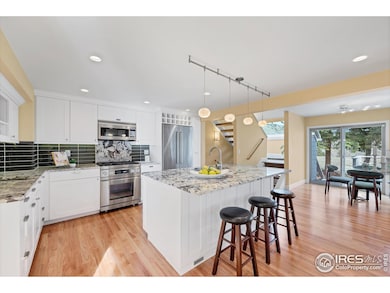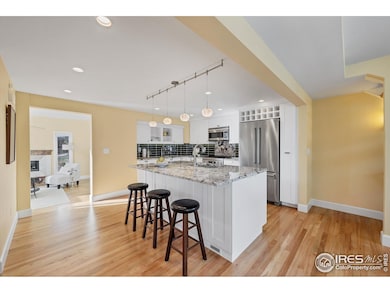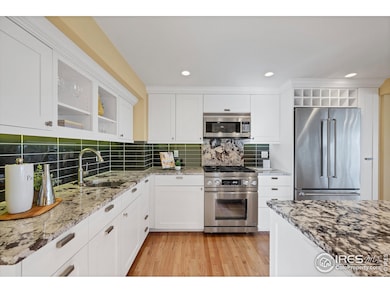
595 Northstar Ct Boulder, CO 80304
Wonderland NeighborhoodEstimated payment $11,857/month
Highlights
- Spa
- Open Floorplan
- Deck
- Foothill Elementary School Rated A
- Clubhouse
- Contemporary Architecture
About This Home
Rare opportunity to own this beautiful Wonderland Hills home that backs to Wonderland Lake Park open space and City of Boulder trails. Upon entering this well cared for home, you are greeted with new hardwood floors, a cozy gas fireplace, abundant sun and soaring vaulted ceilings. The light filled and airy living area boasts expansive views and abuts open space, just steps from Wonderland Lake. Walk right out of your back door and onto trails that meander along the north foothills. This home has been thoughtfully upgraded with no detail spared, including coffee bar, natural gas line to the back patio for grilling and dual zone Nest smart thermostats. The recently remodeled kitchen opens to the living area and offers seamless access to the rear deck, perfect for entertaining or watching wildlife. A guest bedroom/office completes the main floor with a private south facing deck perfect for connecting with nature. The upper level primary suite is a serene retreat with a spacious bedroom, two generously sized walk-in closets, and an en suite bathroom with heated floors. The lower level rounds out the home's interior with a family/media room, 2 bedrooms, a full bathroom with jetted tub and space for a workshop.The Northstar Court HOA includes a private heated chlorine free pool, tennis court, sand volleyball court and a clubhouse, adding even more value to this stunning property. Located a short walk or bike ride away from Lucky's Market and surrounding shops/restaurants. Don't miss out on this exceptional home in one of Boulder's most sought-after neighborhoods!
Open House Schedule
-
Sunday, April 27, 20251:00 to 3:00 pm4/27/2025 1:00:00 PM +00:004/27/2025 3:00:00 PM +00:00Add to Calendar
Home Details
Home Type
- Single Family
Est. Annual Taxes
- $10,369
Year Built
- Built in 1973
Lot Details
- 4,635 Sq Ft Lot
- Open Space
- Southern Exposure
- Partially Fenced Property
- Level Lot
- Sprinkler System
- Meadow
- Property is zoned RL-2
HOA Fees
- $388 Monthly HOA Fees
Parking
- 2 Car Detached Garage
- Driveway Level
Home Design
- Contemporary Architecture
- Composition Roof
- Wood Shingle Exterior
Interior Spaces
- 2,594 Sq Ft Home
- 2-Story Property
- Open Floorplan
- Wet Bar
- Cathedral Ceiling
- Ceiling Fan
- Skylights
- Gas Fireplace
- Double Pane Windows
- Window Treatments
- Family Room
- Home Office
Kitchen
- Eat-In Kitchen
- Gas Oven or Range
- Self-Cleaning Oven
- Microwave
- Dishwasher
- Kitchen Island
Flooring
- Wood
- Carpet
Bedrooms and Bathrooms
- 4 Bedrooms
- Main Floor Bedroom
- Walk-In Closet
- 3 Full Bathrooms
- Jack-and-Jill Bathroom
- Primary bathroom on main floor
- Spa Bath
Laundry
- Dryer
- Washer
Outdoor Features
- Spa
- Deck
- Patio
- Separate Outdoor Workshop
Schools
- Foothill Elementary School
- Centennial Middle School
- Boulder High School
Utilities
- Forced Air Heating and Cooling System
- High Speed Internet
- Cable TV Available
Listing and Financial Details
- Assessor Parcel Number R0001997
Community Details
Overview
- Association fees include common amenities, trash, snow removal
- Linden Park Subdivision
Amenities
- Clubhouse
Recreation
- Tennis Courts
- Community Pool
- Park
- Hiking Trails
Map
Home Values in the Area
Average Home Value in this Area
Tax History
| Year | Tax Paid | Tax Assessment Tax Assessment Total Assessment is a certain percentage of the fair market value that is determined by local assessors to be the total taxable value of land and additions on the property. | Land | Improvement |
|---|---|---|---|---|
| 2024 | $10,369 | $120,064 | $55,664 | $64,400 |
| 2023 | $10,369 | $120,064 | $59,349 | $64,400 |
| 2022 | $8,629 | $92,922 | $47,851 | $45,071 |
| 2021 | $8,228 | $95,596 | $49,228 | $46,368 |
| 2020 | $7,436 | $85,429 | $35,822 | $49,607 |
| 2019 | $7,322 | $85,429 | $35,822 | $49,607 |
| 2018 | $6,305 | $72,727 | $29,088 | $43,639 |
| 2017 | $6,108 | $80,404 | $32,158 | $48,246 |
| 2016 | $6,187 | $71,472 | $34,546 | $36,926 |
| 2015 | $5,206 | $60,305 | $21,970 | $38,335 |
| 2014 | $4,401 | $60,305 | $21,970 | $38,335 |
Property History
| Date | Event | Price | Change | Sq Ft Price |
|---|---|---|---|---|
| 04/03/2025 04/03/25 | For Sale | $1,900,000 | +100.0% | $732 / Sq Ft |
| 05/03/2020 05/03/20 | Off Market | $950,000 | -- | -- |
| 05/01/2015 05/01/15 | Sold | $950,000 | +9.3% | $373 / Sq Ft |
| 04/01/2015 04/01/15 | Pending | -- | -- | -- |
| 03/27/2015 03/27/15 | For Sale | $869,000 | -- | $341 / Sq Ft |
Deed History
| Date | Type | Sale Price | Title Company |
|---|---|---|---|
| Interfamily Deed Transfer | -- | None Available | |
| Warranty Deed | $950,000 | Fidelity National Title Ins | |
| Interfamily Deed Transfer | -- | None Available | |
| Deed | -- | -- | |
| Deed | -- | -- | |
| Deed | -- | -- |
Mortgage History
| Date | Status | Loan Amount | Loan Type |
|---|---|---|---|
| Previous Owner | $10,000 | Credit Line Revolving | |
| Previous Owner | $205,090 | New Conventional | |
| Previous Owner | $200,000 | Unknown | |
| Previous Owner | $165,650 | Unknown | |
| Previous Owner | $100,000 | Credit Line Revolving | |
| Previous Owner | $50,000 | Credit Line Revolving | |
| Previous Owner | $137,500 | Unknown |
Similar Homes in Boulder, CO
Source: IRES MLS
MLS Number: 1030219
APN: 1461134-01-018
- 3865 Newport Ln
- 536 Linden Park Dr
- 4009 Wonderland Hill Ave
- 4015 Wonderland Hill Ave
- 3962 Promontory Ct
- 710 Linden Park Dr
- 1010 Poplar Ave
- 700 Linden Ave
- 310 Linden Ave
- 230 Cactus Ct
- 503 Kalmia Ave
- 3776 Orange Ln
- 775 Kalmia Ave
- 3953 Springleaf Ln
- 4893 Broadway
- 855 Kalmia Ave
- 3830 Broadway St Unit 32
- 3645 Cholla Ct
- 1149 Quince Ave
- 3561 4th St
