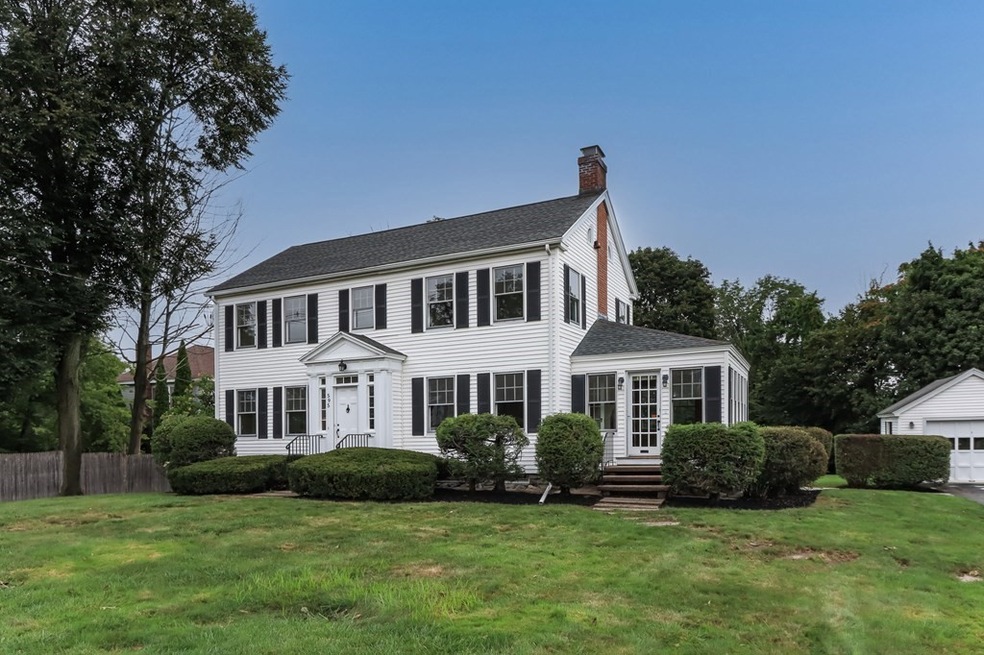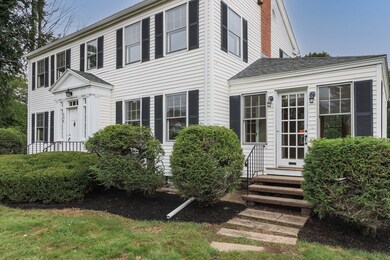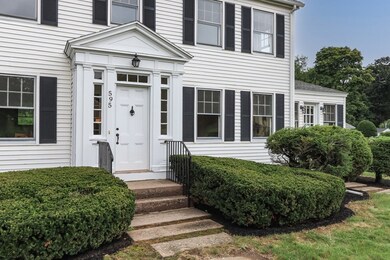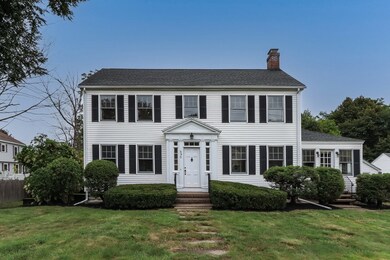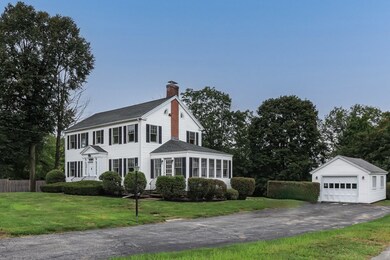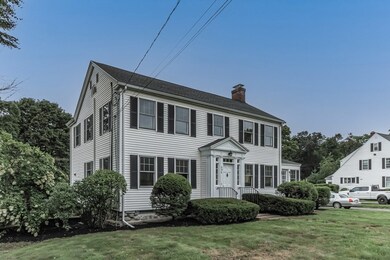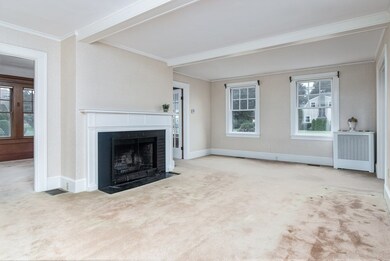
595 Prospect St Methuen, MA 01844
The East End NeighborhoodHighlights
- Golf Course Community
- 0.48 Acre Lot
- Landscaped Professionally
- Medical Services
- Colonial Architecture
- Property is near public transit
About This Home
As of December 2023Welcome to this iconic center entrance colonial home, nestled on a nearly 1/2 acre lot in a highly sought-after area of Methuen. With its timeless charm, this 4-bedroom, 1 1/2-bath home offers a warm and welcoming atmosphere for you and your family. As you step inside, you'll immediately notice the sun-drenched living room featuring a cozy fireplace, perfect for those chilly evenings when you want to relax and unwind. The classic dining room is ideal for hosting family gatherings and special occasions, creating cherished memories for years to come. The spacious family room provides an additional area for entertainment, play, or simply enjoying leisure time. Look under the carpets to find hardwood floors that add a touch of elegance and durability. This home boasts a newer roof, heating system, and electric panel, ensuring peace of mind and efficiency for years ahead. Outside, the expansive lot offers endless possibilities for gardening and outdoor activities.
Home Details
Home Type
- Single Family
Est. Annual Taxes
- $5,152
Year Built
- Built in 1926
Lot Details
- 0.48 Acre Lot
- Landscaped Professionally
- Property is zoned RC
Parking
- 1 Car Detached Garage
- Driveway
- Open Parking
- Off-Street Parking
Home Design
- Colonial Architecture
- Stone Foundation
- Frame Construction
- Shingle Roof
Interior Spaces
- 2,244 Sq Ft Home
- 1 Fireplace
- Basement Fills Entire Space Under The House
- Dishwasher
Flooring
- Wood
- Carpet
Bedrooms and Bathrooms
- 4 Bedrooms
- Primary bedroom located on second floor
Outdoor Features
- Porch
Location
- Property is near public transit
- Property is near schools
Utilities
- Central Air
- Heating System Uses Natural Gas
- Hot Water Heating System
- Heating System Uses Steam
Listing and Financial Details
- Assessor Parcel Number M:00814 B:00080 L:00005,2045847
Community Details
Overview
- No Home Owners Association
Amenities
- Medical Services
- Shops
Recreation
- Golf Course Community
Map
Home Values in the Area
Average Home Value in this Area
Property History
| Date | Event | Price | Change | Sq Ft Price |
|---|---|---|---|---|
| 12/29/2023 12/29/23 | Sold | $585,000 | +4.5% | $261 / Sq Ft |
| 10/26/2023 10/26/23 | Pending | -- | -- | -- |
| 10/23/2023 10/23/23 | For Sale | $560,000 | 0.0% | $250 / Sq Ft |
| 09/21/2023 09/21/23 | Pending | -- | -- | -- |
| 09/13/2023 09/13/23 | For Sale | $560,000 | -- | $250 / Sq Ft |
Tax History
| Year | Tax Paid | Tax Assessment Tax Assessment Total Assessment is a certain percentage of the fair market value that is determined by local assessors to be the total taxable value of land and additions on the property. | Land | Improvement |
|---|---|---|---|---|
| 2025 | $5,835 | $551,500 | $231,700 | $319,800 |
| 2024 | $5,369 | $494,400 | $202,500 | $291,900 |
| 2023 | $5,152 | $440,300 | $178,200 | $262,100 |
| 2022 | $4,830 | $370,100 | $145,800 | $224,300 |
| 2021 | $4,535 | $343,800 | $137,700 | $206,100 |
| 2020 | $4,498 | $334,700 | $137,700 | $197,000 |
| 2019 | $4,362 | $307,400 | $129,600 | $177,800 |
| 2018 | $4,141 | $290,200 | $121,500 | $168,700 |
| 2017 | $4,030 | $275,100 | $121,500 | $153,600 |
| 2016 | $3,910 | $264,000 | $113,400 | $150,600 |
| 2015 | $3,765 | $257,900 | $113,400 | $144,500 |
Mortgage History
| Date | Status | Loan Amount | Loan Type |
|---|---|---|---|
| Open | $560,500 | Purchase Money Mortgage | |
| Closed | $560,500 | Purchase Money Mortgage |
Deed History
| Date | Type | Sale Price | Title Company |
|---|---|---|---|
| Quit Claim Deed | -- | -- | |
| Quit Claim Deed | -- | -- | |
| Quit Claim Deed | -- | -- | |
| Deed | -- | -- | |
| Deed | -- | -- |
Similar Homes in Methuen, MA
Source: MLS Property Information Network (MLS PIN)
MLS Number: 73158658
APN: 814-80-5
- 38 Magna Rd
- 687 Jackson St
- 4 Breen Ave
- 10 Bedford St
- 50-52 Adelaide Ave
- 90 Larchwood Rd
- 20 Washington St Unit 55L
- 25 Eastbrook Place
- 19 Oakmeadow Ln
- 396 Oak St
- 30 Colgate Ave
- 40-42 Cornish St
- 71 Cochrane Cir
- 8 Locust Rd
- 33 Kensington Ave
- 83 Chippy Ln
- 128 Pleasant Valley St
- 11 Delmont St
- 59 Kendall St
- 66 Washington St
