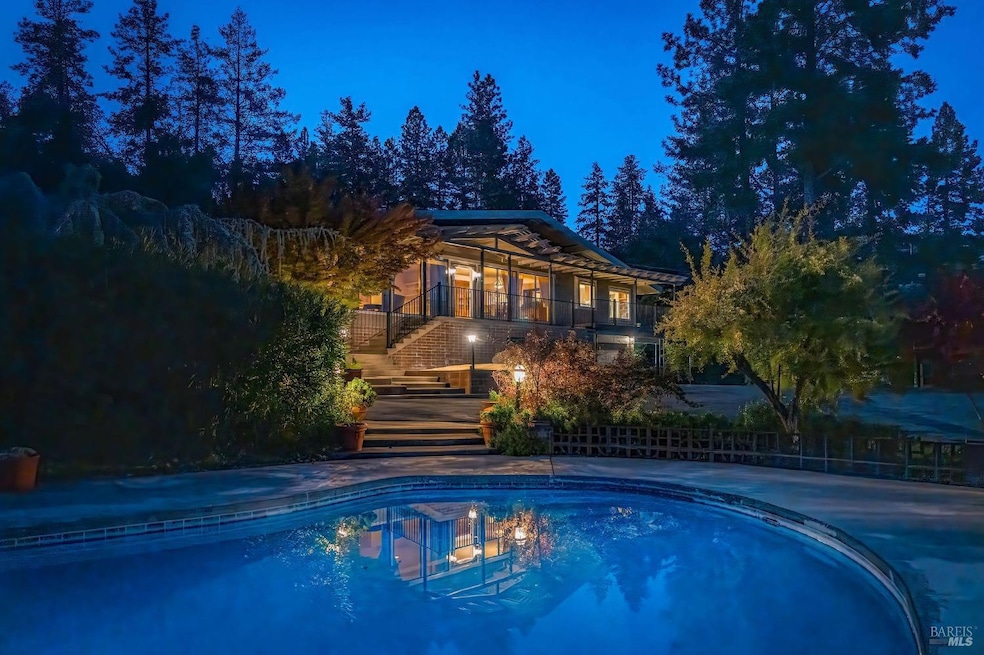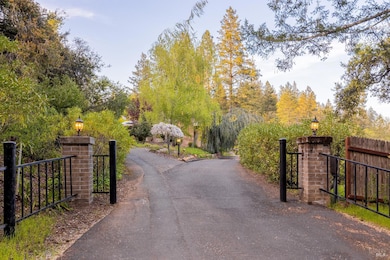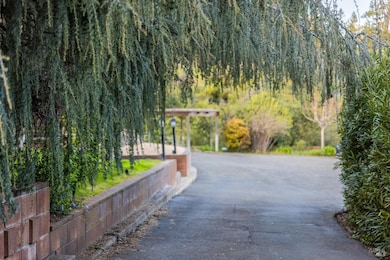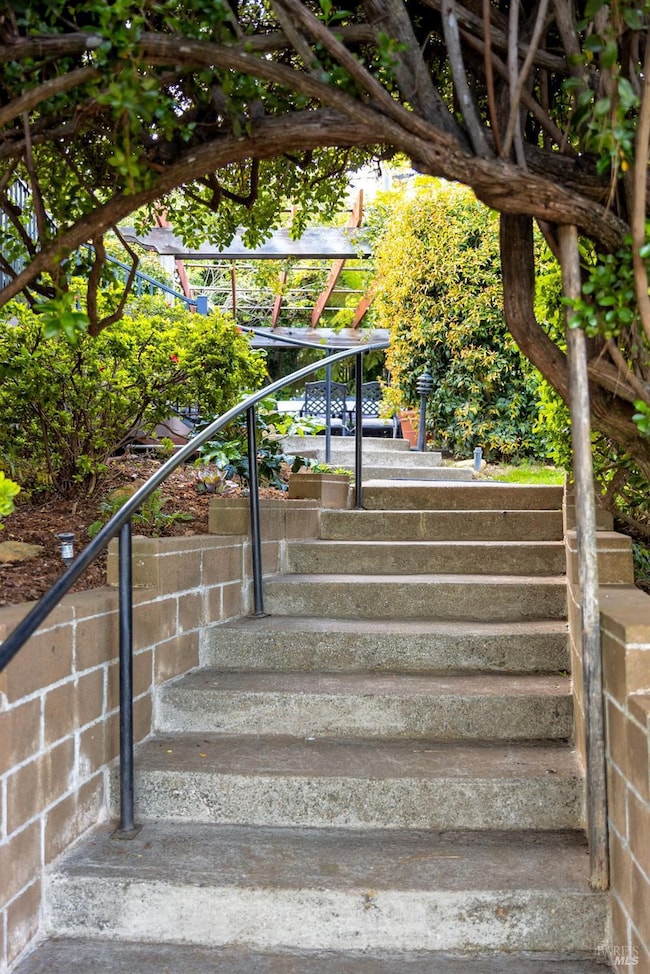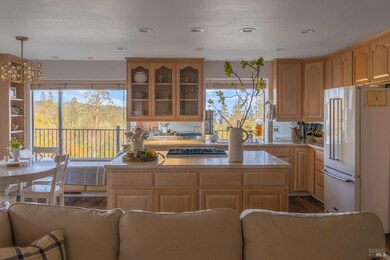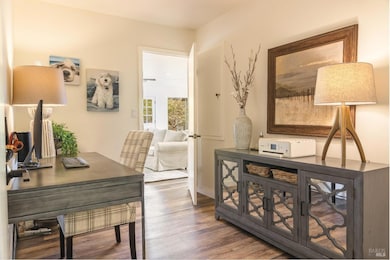
595 Sunset Dr Angwin, CA 94508
Angwin NeighborhoodEstimated payment $7,820/month
Highlights
- Parking available for a boat
- Solar Power Battery
- Private Lot
- In Ground Pool
- Panoramic View
- Den with Fireplace
About This Home
Welcome to 595 Sunset Drive, with layered valley views perched on a knoll, sits this four-bedroom and four-bathroom 3,194 square foot home on 2.39 acres. With vistas for miles, delight in inspirational sunrises and golden sunsets over the valley. Enjoy the sparkling pool while you take in the aroma of Ponderosa pine trees in your own sanctuary. Nature abounds, yet only minutes from downtown St Helena off Howell Mountain Road. Upon entering the home, you will notice floor to ceiling windows to take in the spectacular views. This home lives like a single level, with additional space on the first level. There is also a barn which could be utilized for RV, boat or a gathering place under twinkling lights. Mature landscaping, and ornamental plantings, a fruit orchard, as well as several flat areas, imagine the possibilities. A great producing well (report on file). Leased solar with battery back-ups offering very attractive rates. Fire insurance quote on file in the disclosures. This is the opportunity of a lifetime to live in peaceful harmony with nature yet only minutes from downtown St Helena.
Home Details
Home Type
- Single Family
Est. Annual Taxes
- $1,918
Year Built
- Built in 1958
Lot Details
- 2.39 Acre Lot
- Private Lot
- Corner Lot
Parking
- 2 Car Garage
- Electric Vehicle Home Charger
- Parking available for a boat
Property Views
- Lake
- Panoramic
- Woods
- Vineyard
- Mountain
- Valley
Home Design
- Brick Exterior Construction
- Metal Roof
- Lap Siding
Interior Spaces
- 3,194 Sq Ft Home
- 2-Story Property
- Ceiling Fan
- Gas Log Fireplace
- Brick Fireplace
- Great Room
- Family Room Off Kitchen
- Living Room with Attached Deck
- Combination Dining and Living Room
- Den with Fireplace
- 3 Fireplaces
Kitchen
- Breakfast Area or Nook
- Free-Standing Gas Oven
- Free-Standing Gas Range
- Dishwasher
- Kitchen Island
Flooring
- Wood
- Laminate
Bedrooms and Bathrooms
- 4 Bedrooms
- Primary Bedroom on Main
- Bathroom on Main Level
- 4 Full Bathrooms
Laundry
- Laundry Room
- Gas Dryer Hookup
Home Security
- Carbon Monoxide Detectors
- Fire and Smoke Detector
Eco-Friendly Details
- Solar Power Battery
- Solar Power System
- Solar owned by a third party
- Solar Heating System
Outdoor Features
- In Ground Pool
- Covered Deck
- Wrap Around Porch
Utilities
- Central Heating
- Natural Gas Connected
- Private Water Source
- Well
- Septic System
- Cable TV Available
- TV Antenna
Listing and Financial Details
- Assessor Parcel Number 024-272-004-000
Map
Home Values in the Area
Average Home Value in this Area
Tax History
| Year | Tax Paid | Tax Assessment Tax Assessment Total Assessment is a certain percentage of the fair market value that is determined by local assessors to be the total taxable value of land and additions on the property. | Land | Improvement |
|---|---|---|---|---|
| 2023 | $1,918 | $185,193 | $39,650 | $145,543 |
| 2022 | $1,849 | $181,563 | $38,873 | $142,690 |
| 2021 | $1,810 | $178,004 | $38,111 | $139,893 |
| 2020 | $1,875 | $176,180 | $37,721 | $138,459 |
| 2019 | $1,769 | $172,727 | $36,982 | $135,745 |
| 2018 | $1,746 | $169,341 | $36,257 | $133,084 |
| 2017 | $1,713 | $166,022 | $35,547 | $130,475 |
| 2016 | $1,673 | $162,767 | $34,850 | $127,917 |
| 2015 | $1,651 | $160,323 | $34,327 | $125,996 |
| 2014 | $1,619 | $157,183 | $33,655 | $123,528 |
Property History
| Date | Event | Price | Change | Sq Ft Price |
|---|---|---|---|---|
| 04/04/2025 04/04/25 | For Sale | $1,375,000 | +1.9% | $430 / Sq Ft |
| 05/08/2024 05/08/24 | Sold | $1,350,000 | +4.2% | $423 / Sq Ft |
| 04/01/2024 04/01/24 | For Sale | $1,295,000 | -- | $405 / Sq Ft |
Deed History
| Date | Type | Sale Price | Title Company |
|---|---|---|---|
| Grant Deed | $1,350,000 | First American Title | |
| Interfamily Deed Transfer | -- | Placer Title Company | |
| Interfamily Deed Transfer | -- | None Available | |
| Interfamily Deed Transfer | -- | -- | |
| Interfamily Deed Transfer | -- | -- |
Mortgage History
| Date | Status | Loan Amount | Loan Type |
|---|---|---|---|
| Open | $1,147,500 | New Conventional | |
| Previous Owner | $450,000 | New Conventional | |
| Previous Owner | $400,000 | Commercial |
Similar Homes in Angwin, CA
Source: Bay Area Real Estate Information Services (BAREIS)
MLS Number: 325028292
APN: 024-272-004
- 568 Sunset Dr
- 540 Edgemont Ln
- 335 Pine Breeze Dr
- 540 Linda Falls Terrace
- 475 Sunset Dr
- 315 Alta Loma Dr
- 495 White Cottage Rd S
- 1180 Crestmont Dr
- 1315 Crestmont Dr
- 1325 Crestmont Dr
- 1350 Crestmont Dr
- 1340 Crestmont Dr
- 330 Brookside Dr
- 1060 Deer Park Rd
- 405 Cold Springs Rd
- 775 Deer Park Rd
- 355 Sky Oaks Dr
- 896 Sanitarium Rd
- 200 Sky Oaks Dr
- 365 Circle Dr
