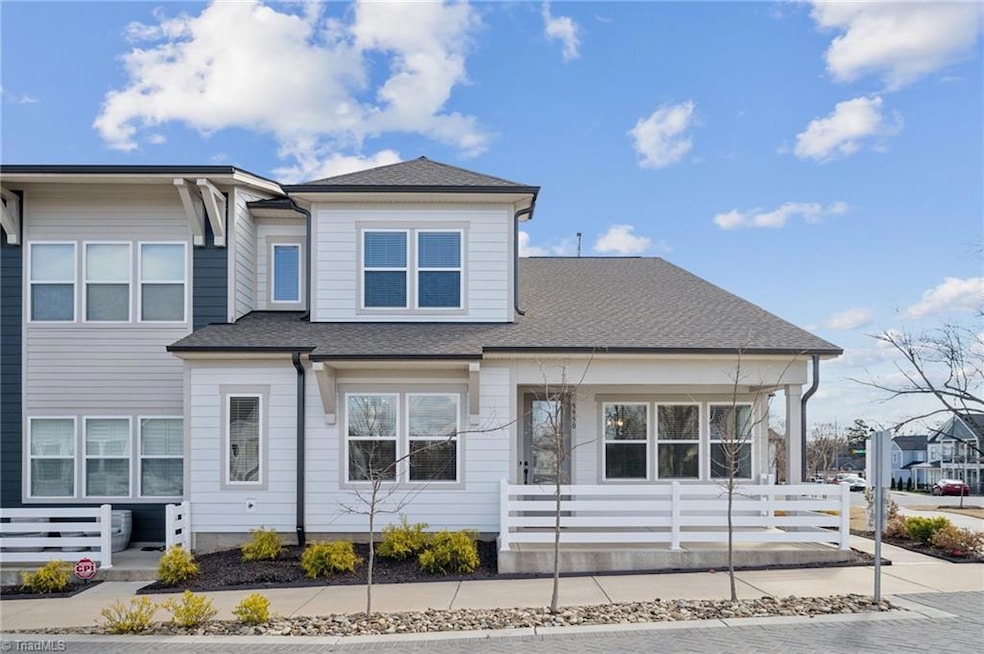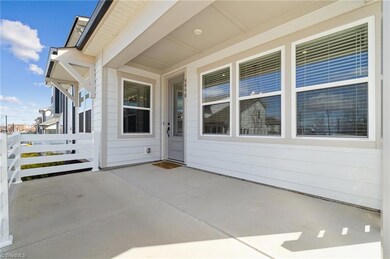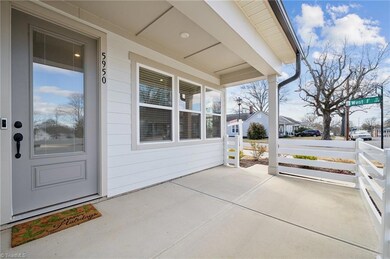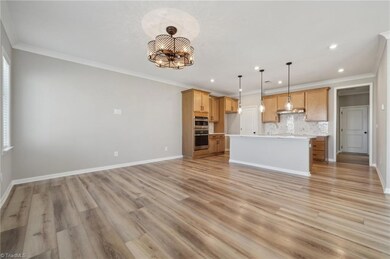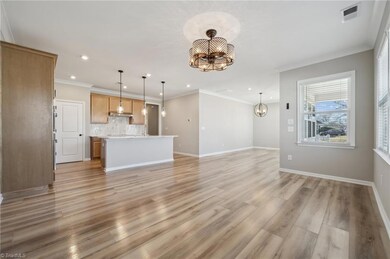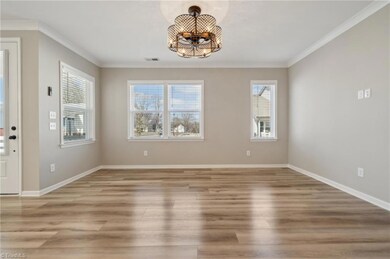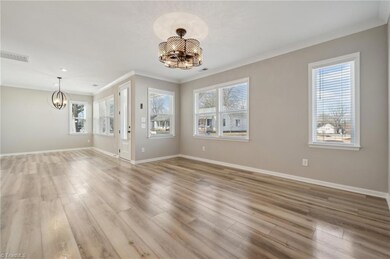
5950 Mantle Way Kannapolis, NC 28081
Highlights
- Contemporary Architecture
- Porch
- Tankless Water Heater
- Main Floor Primary Bedroom
- 2 Car Attached Garage
- Tile Flooring
About This Home
As of April 2025This stunning modern townhome is 2 years young with $50K in upgrades! Featuring 4 bedrooms, 2.5 baths, and 2,409 sq. ft., it's perfectly located near downtown Kannapolis and the Ballpark.Enjoy an open-concept great room and dining area, ideal for gatherings. The gourmet kitchen boasts a large island, quartz countertops, custom tile backsplash, upgraded 42-inch cabinets, stainless steel appliances, walk-in pantry, and stylish pendant lighting.The primary suite offers a private retreat with an office nook, spa-like shower, dual vanities, and walk-in closet. A versatile fourth bedroom/bonus room adds extra space.Upgrades include crown molding, upgraded lighting/ceiling fans, fiber optics, a Ring doorbell, keyless entry, and 2-inch faux blinds. The home has been freshly painted, and carpets and floors professionally cleaned.*Full upgrade list available. Move-in ready—don’t miss this gem!
Townhouse Details
Home Type
- Townhome
Est. Annual Taxes
- $4,728
Year Built
- Built in 2022
HOA Fees
- $194 Monthly HOA Fees
Parking
- 2 Car Attached Garage
- Rear-Facing Garage
Home Design
- Contemporary Architecture
- Slab Foundation
- Wood Siding
Interior Spaces
- 2,409 Sq Ft Home
- Property has 2 Levels
- Ceiling Fan
Kitchen
- Built-In Range
- Dishwasher
- Kitchen Island
Flooring
- Carpet
- Tile
- Vinyl
Bedrooms and Bathrooms
- 4 Bedrooms
- Primary Bedroom on Main
Utilities
- Central Air
- Heat Pump System
- Tankless Water Heater
Additional Features
- Porch
- 3,006 Sq Ft Lot
Community Details
- Pennant Square Association, Phone Number (888) 600-5044
Listing and Financial Details
- Tax Lot 79
- Assessor Parcel Number 56135820770000
- 1% Total Tax Rate
Map
Home Values in the Area
Average Home Value in this Area
Property History
| Date | Event | Price | Change | Sq Ft Price |
|---|---|---|---|---|
| 04/14/2025 04/14/25 | Sold | $489,900 | 0.0% | $203 / Sq Ft |
| 03/15/2025 03/15/25 | Pending | -- | -- | -- |
| 03/12/2025 03/12/25 | For Sale | $489,900 | -- | $203 / Sq Ft |
Tax History
| Year | Tax Paid | Tax Assessment Tax Assessment Total Assessment is a certain percentage of the fair market value that is determined by local assessors to be the total taxable value of land and additions on the property. | Land | Improvement |
|---|---|---|---|---|
| 2024 | $4,728 | $416,340 | $95,000 | $321,340 |
Mortgage History
| Date | Status | Loan Amount | Loan Type |
|---|---|---|---|
| Open | $391,920 | New Conventional |
Deed History
| Date | Type | Sale Price | Title Company |
|---|---|---|---|
| Warranty Deed | $490,000 | None Listed On Document | |
| Special Warranty Deed | $443,000 | -- |
Similar Homes in the area
Source: Triad MLS
MLS Number: 1172499
APN: 5613-58-2077-0000
- 6391 Lopez Ct
- 253 W G St
- 00 Centergrove Rd
- 5840 Pittmon Ln
- 5830 Pittmon Ln
- 5810 Pittmon Ln
- 5850 Pittmon Ln
- 5860 Pittmon Ln
- 212 Old Centergrove Rd Unit 111
- 211 S Rose Ave
- 403 Broad St
- 700 Leonard Ave
- 612 Miller St
- 721 Broad St
- 423 Pleasant Ave
- 602 Bethpage Rd
- 707 Oakshade Ave
- 111 Bethpage Rd
- 400 Martin Luther King Junior Ave
- 310 Pineview St
