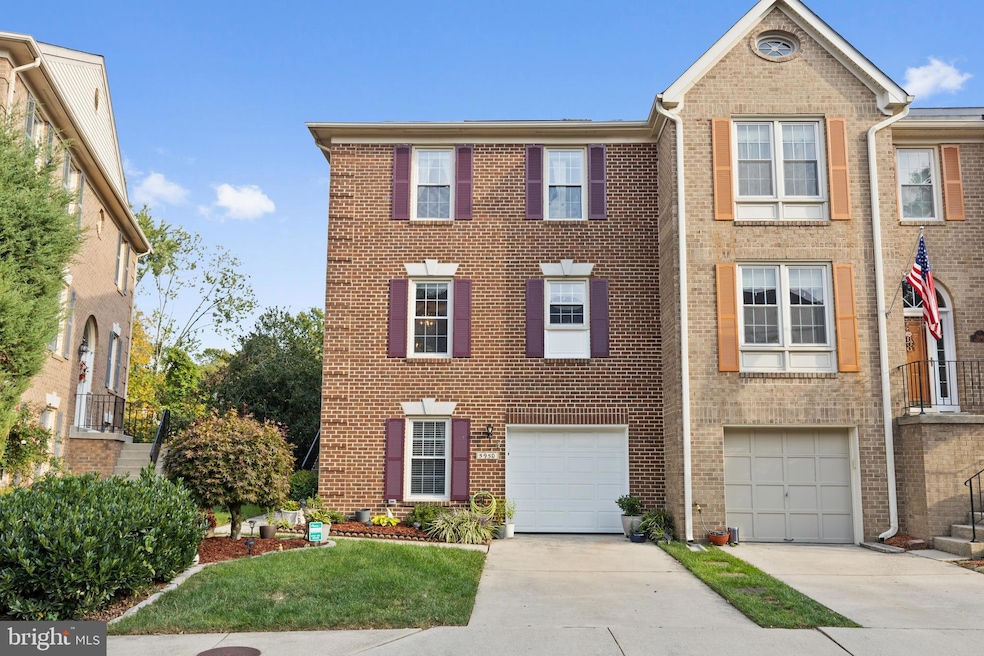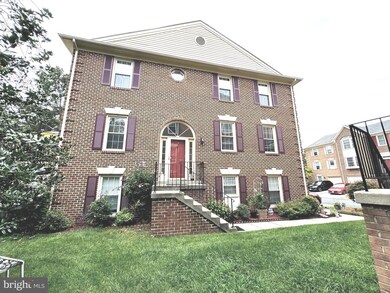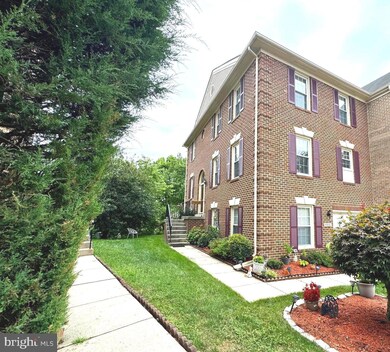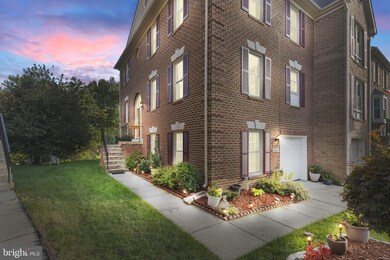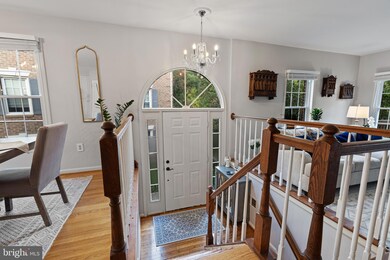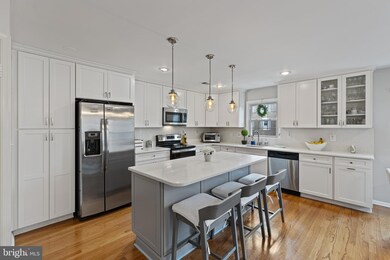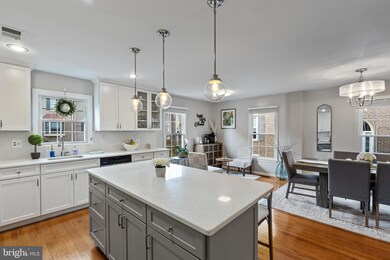
5950 Norham Dr Alexandria, VA 22315
Highlights
- Fitness Center
- Open Floorplan
- Clubhouse
- View of Trees or Woods
- Colonial Architecture
- Private Lot
About This Home
As of October 2024***RARELY AVAILABLE CLAREMONT MODEL IN THE HIGHLY DESIRABLE KINGSTOWNE COMMUNITY! *** This gorgeous brick front & side end unit features 4 large bedrooms and 3.5 bathrooms. This home has been truly loved and cared by homeowners who now need to relocate for work reasons! It has been renovated and modernized level by level. And, all the beautiful renovations and modern upgrades were guided by a professional interior designer and an architect. ***The main level underwent a stunning transformation. The wood flooring was replaced, and two separation walls were removed to open up the space. High-end cabinetry with pull-outs, a sleek new sink, a pantry closet, and new lighting and outlets were added. The gourmet kitchen was modernized with a center island that invites casual gatherings and meal preparation. The powder bathroom was also completely updated. The adjoining family room flows seamlessly onto a fabulous two-level deck—perfect for entertaining while overlooking serene parkland.*** ***Moving up to the upper level, the master bedroom is a retreat unto itself, boasting a soaring vaulted ceiling, a large walk-in closet, new carpet, and a spa-like renovated bathroom with updated vanities and a skylight. The two additional bedrooms are also generously sized.*** ***Heading down to the lower level, a fourth bedroom offers flexibility as a guest room, home office, or additional living space. The recreation room, complete with a wood burning fireplace, provides access to the lower-level deck that backs onto lush trees, ensuring your outdoor space remains serene and secluded. The laundry and full bath were also renovated, and the flooring throughout the entire level was replaced with life-proof, waterproof vinyl. This lower level is the entrance for the one-car garage and the driveway on the quiet cul-de-sac.*** And, there are so many more details! like the tech-savvy features which include an upgraded thermostat and a smart garage door that you can control from your phone. The exterior has been thoughtfully enhanced with new landscaping, including mulch beds, more plants and fresh grass seeding. ***Above average, Fairfax County public, magnet schools.*** ***Kingstowne is a highly sought-after community in Alexandria, Virginia, with tree-lined streets and modern amenities, including multiple swimming pools, fitness centers, a community center, tennis courts, tot lots, and miles of walking trails.*** Location, location, location! ***Kingstowne offers endless shopping and dining options, along with proximity to two metro stations and major highways (I-95/395/495). Here, you can enjoy a unique urban environment while being just 12 miles from downtown Washington, D.C.*** Don’t let this opportunity slip away! Make this beautifully updated town home your own and experience the best of Kingstowne living. Schedule your private tour today!
Townhouse Details
Home Type
- Townhome
Est. Annual Taxes
- $7,939
Year Built
- Built in 1988
Lot Details
- 2,362 Sq Ft Lot
- Cul-De-Sac
- No Through Street
- Backs to Trees or Woods
- Property is in excellent condition
HOA Fees
- $123 Monthly HOA Fees
Parking
- 1 Car Attached Garage
- 1 Driveway Space
- Front Facing Garage
- Garage Door Opener
Home Design
- Colonial Architecture
- Vinyl Siding
- Brick Front
- Concrete Perimeter Foundation
Interior Spaces
- Property has 3 Levels
- Open Floorplan
- Skylights
- Wood Burning Fireplace
- Living Room
- Dining Room
- Recreation Room
- Storage Room
- Views of Woods
- Attic Fan
Kitchen
- Stove
- Built-In Microwave
- Dishwasher
- Kitchen Island
- Disposal
Flooring
- Wood
- Carpet
- Luxury Vinyl Plank Tile
Bedrooms and Bathrooms
- Walk-In Closet
Laundry
- Laundry Room
- Laundry on lower level
- Dryer
- Washer
Finished Basement
- Walk-Out Basement
- Basement Fills Entire Space Under The House
- Garage Access
- Rear Basement Entry
- Basement Windows
Schools
- Hayfield Elementary School
- Hayfield Secondary Middle School
- Hayfield Secondary High School
Utilities
- Central Air
- Heat Pump System
- Electric Water Heater
- Private Sewer
Listing and Financial Details
- Tax Lot 55
- Assessor Parcel Number 0914 09220055
Community Details
Overview
- Association fees include common area maintenance, management, pool(s), road maintenance, snow removal, trash
- Kingstowne Subdivision, Claremont Floorplan
Amenities
- Common Area
- Clubhouse
- Community Center
- Recreation Room
Recreation
- Fitness Center
- Community Pool
- Dog Park
- Jogging Path
Pet Policy
- Pets Allowed
Map
Home Values in the Area
Average Home Value in this Area
Property History
| Date | Event | Price | Change | Sq Ft Price |
|---|---|---|---|---|
| 10/30/2024 10/30/24 | Sold | $804,000 | +0.6% | $338 / Sq Ft |
| 10/05/2024 10/05/24 | Pending | -- | -- | -- |
| 10/04/2024 10/04/24 | For Sale | $799,000 | +51.3% | $336 / Sq Ft |
| 10/31/2018 10/31/18 | Sold | $528,000 | +1.6% | $222 / Sq Ft |
| 09/20/2018 09/20/18 | Pending | -- | -- | -- |
| 09/14/2018 09/14/18 | For Sale | $519,900 | 0.0% | $219 / Sq Ft |
| 09/14/2018 09/14/18 | Pending | -- | -- | -- |
| 09/07/2018 09/07/18 | Price Changed | $519,900 | -1.9% | $219 / Sq Ft |
| 08/15/2018 08/15/18 | Price Changed | $529,900 | -1.9% | $223 / Sq Ft |
| 07/25/2018 07/25/18 | For Sale | $539,900 | -- | $227 / Sq Ft |
Tax History
| Year | Tax Paid | Tax Assessment Tax Assessment Total Assessment is a certain percentage of the fair market value that is determined by local assessors to be the total taxable value of land and additions on the property. | Land | Improvement |
|---|---|---|---|---|
| 2024 | $7,939 | $685,280 | $205,000 | $480,280 |
| 2023 | $7,541 | $668,270 | $195,000 | $473,270 |
| 2022 | $6,992 | $611,460 | $160,000 | $451,460 |
| 2021 | $6,713 | $572,030 | $140,000 | $432,030 |
| 2020 | $6,491 | $548,450 | $135,000 | $413,450 |
| 2019 | $3,132 | $528,060 | $130,000 | $398,060 |
| 2018 | $6,058 | $526,820 | $130,000 | $396,820 |
| 2017 | $5,961 | $513,400 | $125,000 | $388,400 |
| 2016 | $5,948 | $513,400 | $125,000 | $388,400 |
| 2015 | $5,636 | $505,000 | $125,000 | $380,000 |
| 2014 | $5,518 | $495,570 | $125,000 | $370,570 |
Mortgage History
| Date | Status | Loan Amount | Loan Type |
|---|---|---|---|
| Open | $404,000 | New Conventional | |
| Previous Owner | $100,000 | Credit Line Revolving | |
| Previous Owner | $504,000 | New Conventional | |
| Previous Owner | $501,600 | New Conventional | |
| Previous Owner | $400,000 | New Conventional | |
| Previous Owner | $396,000 | New Conventional | |
| Previous Owner | $194,250 | New Conventional |
Deed History
| Date | Type | Sale Price | Title Company |
|---|---|---|---|
| Warranty Deed | $804,000 | First American Title | |
| Deed | $528,000 | Jdm Title Llc | |
| Warranty Deed | $500,000 | -- | |
| Warranty Deed | $495,000 | -- | |
| Deed | $205,000 | -- |
Similar Homes in Alexandria, VA
Source: Bright MLS
MLS Number: VAFX2203406
APN: 0914-09220055
- 7510 Cross Gate Ln
- 7311 Hayfield Rd Unit A
- 7502 Ashby Ln Unit L
- 7409 Houndsbury Ct
- 7509 Ashby Ln Unit C
- 6154 Joust Ln
- 6016 Wescott Hills Way
- 6101 Wigmore Ln Unit I
- 5824 Bridgewater Ct
- 7030 Gatton Square
- 7461 Gadsby Square
- 7022 Darby Towne Ct
- 6001 Mersey Oaks Way Unit 6A
- 7017 Chesley Search Way
- 6035D Curtier Dr
- 7001F Birkenhead Place Unit F
- 5712 Marble Arch Way
- 6008 Ellesmere Ct Unit 17B
- 6016C Curtier Dr Unit C
- 5602 Ashfield Rd
