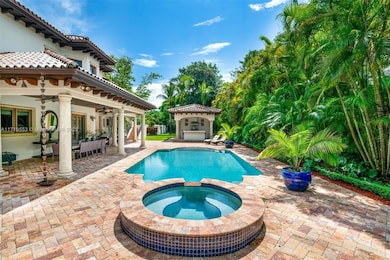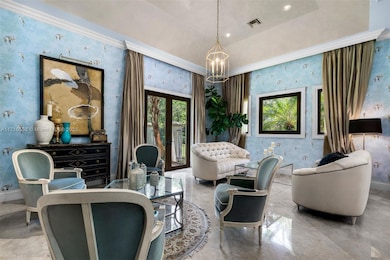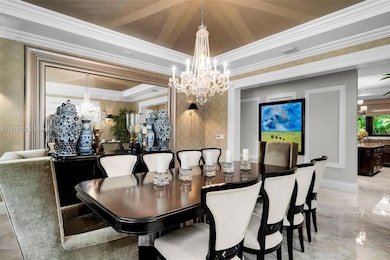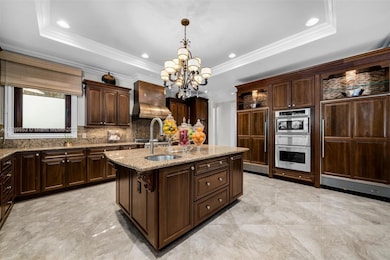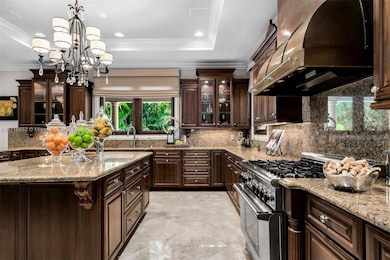
Estimated payment $28,706/month
Highlights
- Guest House
- In Ground Pool
- Recreation Room
- Pinecrest Elementary School Rated A
- Sitting Area In Primary Bedroom
- Vaulted Ceiling
About This Home
This attractive 9,267 sf Pinecrest residence with 6 bedrooms and 7.5 baths presents a rare blend of timeless elegance and modern luxury. Situated on a sprawling 35,283 sq ft lot, the outdoor areas are perfect for hosting friends or family gatherings, with a sparkling pool and spa, summer kitchen and expansive covered patio. The interior features an open layout, adorned with high-end finishes, coffered ceilings, custom lighting, and large windows that bathe the rooms in natural lighting. Other features include a spacious office with fireplace, a separate entertainment room that can easily be converted into a guest/in-laws suite, a luxurious ensuite primary bedroom and additional ensuite rooms. Conveniently located close to highly rated schools and the Pinecrest community center.
Home Details
Home Type
- Single Family
Est. Annual Taxes
- $34,705
Year Built
- Built in 2005
Lot Details
- 0.81 Acre Lot
- North Facing Home
- Property is zoned 2300
Parking
- 3 Car Attached Garage
- 1 Attached Carport Space
- Circular Driveway
- Paver Block
- Open Parking
Property Views
- Garden
- Pool
Home Design
- Split Level Home
- Barrel Roof Shape
Interior Spaces
- 6,514 Sq Ft Home
- 2-Story Property
- Wet Bar
- Built-In Features
- Vaulted Ceiling
- Plantation Shutters
- Drapes & Rods
- Blinds
- Arched Windows
- Entrance Foyer
- Family Room
- Den
- Recreation Room
- Marble Flooring
Kitchen
- Built-In Oven
- Gas Range
- Microwave
- Ice Maker
- Dishwasher
- Disposal
Bedrooms and Bathrooms
- 6 Bedrooms
- Sitting Area In Primary Bedroom
- Main Floor Bedroom
- Closet Cabinetry
- Walk-In Closet
- In-Law or Guest Suite
Laundry
- Laundry in Utility Room
- Dryer
- Washer
Home Security
- High Impact Windows
- High Impact Door
Outdoor Features
- In Ground Pool
- Balcony
- Exterior Lighting
- Outdoor Grill
Additional Homes
- Guest House
Schools
- Pinecrest Elementary School
- Palmetto Middle School
- Miami Palmetto High School
Utilities
- Central Heating and Cooling System
- Electric Water Heater
- Septic Tank
Community Details
- No Home Owners Association
- Collins Heights Subdivision
Listing and Financial Details
- Assessor Parcel Number 20-50-12-020-0020
Map
Home Values in the Area
Average Home Value in this Area
Tax History
| Year | Tax Paid | Tax Assessment Tax Assessment Total Assessment is a certain percentage of the fair market value that is determined by local assessors to be the total taxable value of land and additions on the property. | Land | Improvement |
|---|---|---|---|---|
| 2024 | $35,812 | $2,110,328 | -- | -- |
| 2023 | $35,812 | $2,048,863 | $0 | $0 |
| 2022 | $34,705 | $1,989,188 | $0 | $0 |
| 2021 | $34,698 | $1,931,251 | $0 | $0 |
| 2020 | $34,314 | $1,904,587 | $0 | $0 |
| 2019 | $33,715 | $1,861,767 | $0 | $0 |
| 2018 | $32,269 | $1,827,053 | $0 | $0 |
| 2017 | $31,745 | $1,789,475 | $0 | $0 |
| 2016 | $31,719 | $1,752,669 | $0 | $0 |
| 2015 | $32,122 | $1,740,486 | $0 | $0 |
| 2014 | $32,538 | $1,726,673 | $0 | $0 |
Property History
| Date | Event | Price | Change | Sq Ft Price |
|---|---|---|---|---|
| 04/07/2025 04/07/25 | Price Changed | $4,625,000 | -7.2% | $710 / Sq Ft |
| 01/09/2025 01/09/25 | For Sale | $4,985,000 | -- | $765 / Sq Ft |
Deed History
| Date | Type | Sale Price | Title Company |
|---|---|---|---|
| Warranty Deed | $1,847,000 | Stewart Title Guaranty Co | |
| Warranty Deed | $2,350,000 | Stewart Title Guaranty Co | |
| Warranty Deed | $2,750,000 | -- | |
| Warranty Deed | $600,000 | -- | |
| Quit Claim Deed | -- | -- |
Mortgage History
| Date | Status | Loan Amount | Loan Type |
|---|---|---|---|
| Open | $1,000,000 | New Conventional | |
| Closed | $1,000,000 | Future Advance Clause Open End Mortgage | |
| Previous Owner | $1,400,000 | Purchase Money Mortgage | |
| Previous Owner | $1,335,000 | Construction | |
| Previous Owner | $20,000 | Credit Line Revolving |
Similar Homes in the area
Source: MIAMI REALTORS® MLS
MLS Number: A11719553
APN: 20-5012-020-0020
- 11191 SW 60th Ave
- 11200 SW 60th Ave
- 11360 SW 60th Ave
- 11500 SW 60th Ave
- 6125 SW 109th St
- 10735 SW 58th Ave
- 5770 SW 114th Terrace
- 6200 SW 112th St
- 5922 SW 105th St
- 6255 SW 110th St
- 6205 SW 108th St
- 6080 SW 104th St
- 6301 SW 114th St
- 5780 Magnolia Ln
- 6350 SW 112th St
- 10920 Lakeside Dr
- 11407 Four Fillies Rd
- 6240 SW 116th St
- 6058 SW 120th St
- 6060 SW 120th St

