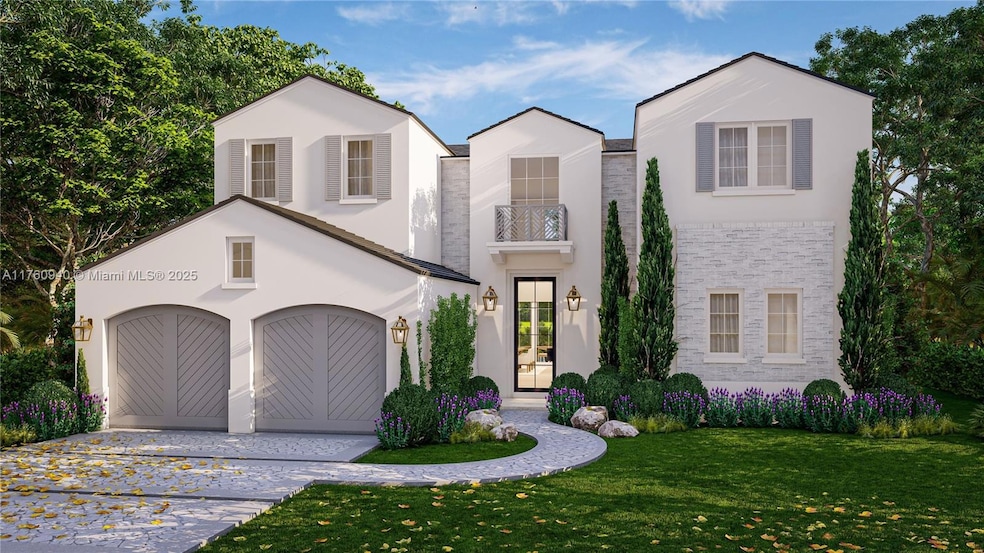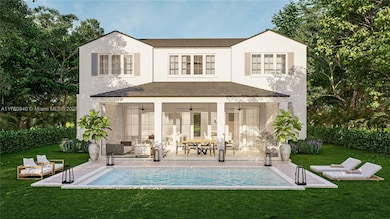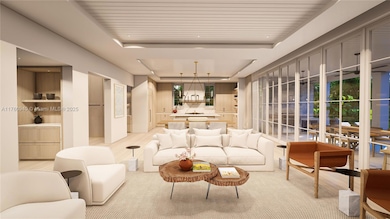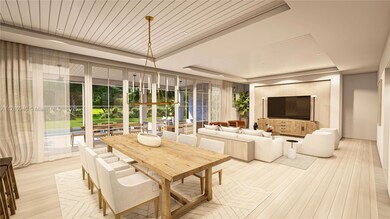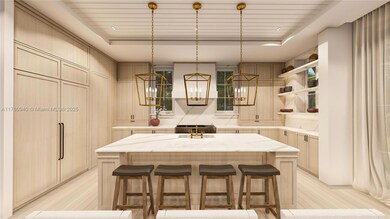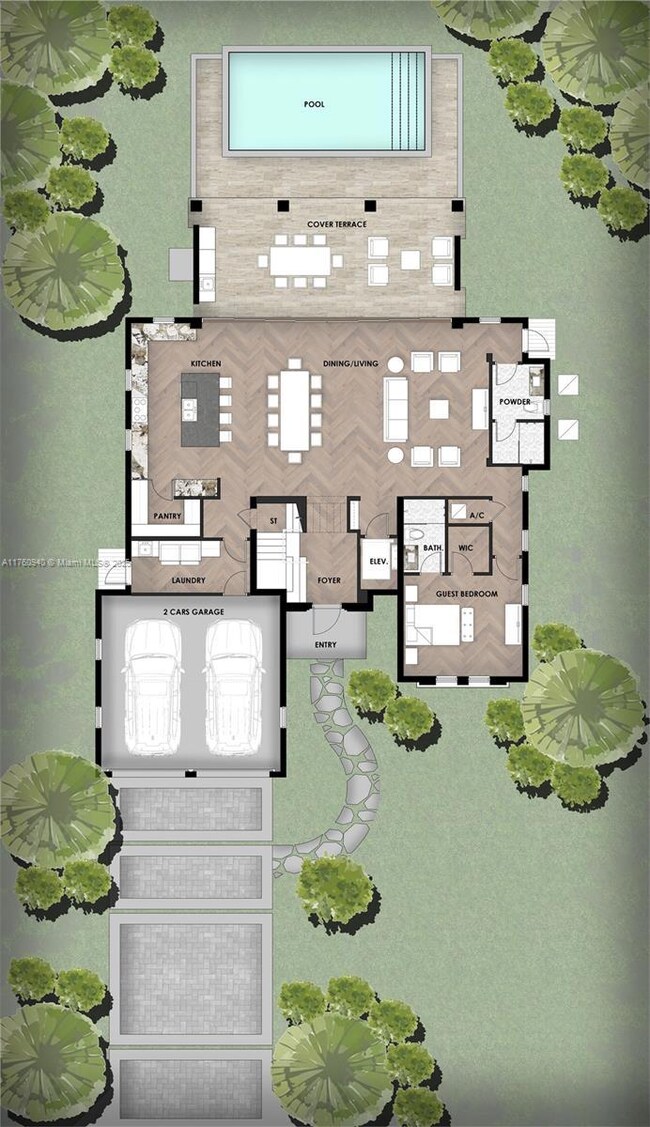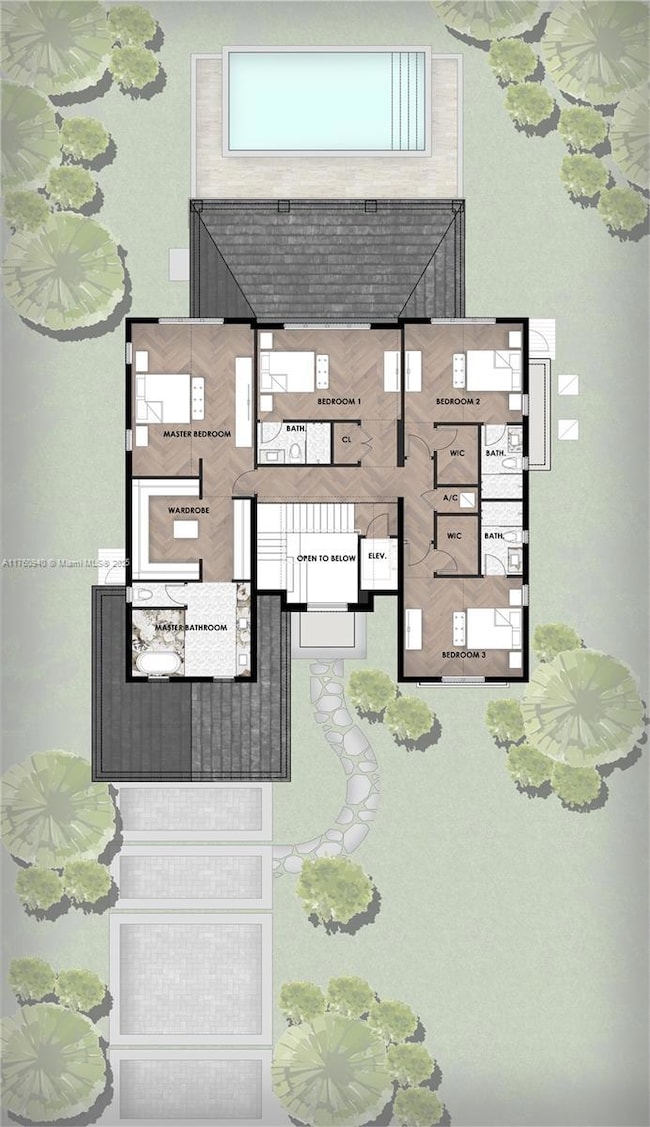
Estimated payment $30,650/month
Highlights
- In Ground Pool
- Vaulted Ceiling
- Main Floor Bedroom
- Ludlam Elementary School Rated 9+
- Wood Flooring
- Garden View
About This Home
This 4,767 SF brand-new Coastal Modern residence blends luxury with functional elegance. The home features 5 BD, 6 BA with sunlit and open living spaces, French white oak wood floors upstairs, and large-format porcelain tile downstairs. The gourmet kitchen boasts marble countertops, a gas stove, walk-in pantry and Thermador appliances. Entertain outdoors with a beautiful summer kitchen overlooking a sparkling pool. A state-of-the-art home automation system offers motion detection, facial recognition security and app-controlled lighting. The spa-like primary bath offers a dual shower, soaking tub and dual vanities. Additional highlights include a 2-car garage and prewired windows, ready for integration with the automated lighting system. A beautifully designed smart home for refined living.
Home Details
Home Type
- Single Family
Est. Annual Taxes
- $14,490
Year Built
- Built in 2025 | Under Construction
Lot Details
- 9,840 Sq Ft Lot
- North Facing Home
- Property is zoned 0800
Parking
- 2 Car Attached Garage
- Automatic Garage Door Opener
- Driveway
- Paver Block
- Open Parking
Property Views
- Garden
- Pool
Home Design
- Flat Tile Roof
Interior Spaces
- 3,759 Sq Ft Home
- 2-Story Property
- Built-In Features
- Vaulted Ceiling
- Entrance Foyer
- Family Room
- Combination Dining and Living Room
- Wood Flooring
Kitchen
- Eat-In Kitchen
- Self-Cleaning Oven
- Microwave
- Dishwasher
- Snack Bar or Counter
- Disposal
Bedrooms and Bathrooms
- 5 Bedrooms
- Main Floor Bedroom
- Primary Bedroom Upstairs
- Walk-In Closet
- 6 Full Bathrooms
- Dual Sinks
- Separate Shower in Primary Bathroom
- Bathtub
Laundry
- Laundry in Utility Room
- Dryer
- Washer
Home Security
- High Impact Windows
- High Impact Door
Accessible Home Design
- Accessible Elevator Installed
Outdoor Features
- In Ground Pool
- Exterior Lighting
- Outdoor Grill
Schools
- Ludlam Elementary School
- South Miami Middle School
- South Miami High School
Utilities
- Central Heating and Cooling System
- Septic Tank
Community Details
- No Home Owners Association
- Sea View Park Amended Subdivision
Listing and Financial Details
- Assessor Parcel Number 09-40-36-033-0610
Map
Home Values in the Area
Average Home Value in this Area
Tax History
| Year | Tax Paid | Tax Assessment Tax Assessment Total Assessment is a certain percentage of the fair market value that is determined by local assessors to be the total taxable value of land and additions on the property. | Land | Improvement |
|---|---|---|---|---|
| 2024 | $17,167 | $714,384 | -- | -- |
| 2023 | $17,167 | $896,197 | $649,440 | $246,757 |
| 2022 | $5,628 | $332,717 | $0 | $0 |
| 2021 | $5,684 | $323,027 | $0 | $0 |
| 2020 | $5,611 | $318,568 | $0 | $0 |
| 2019 | $5,481 | $311,406 | $0 | $0 |
| 2018 | $5,241 | $305,600 | $0 | $0 |
| 2017 | $5,132 | $299,315 | $0 | $0 |
| 2016 | $5,110 | $293,159 | $0 | $0 |
| 2015 | $5,164 | $291,122 | $0 | $0 |
| 2014 | $5,236 | $288,812 | $0 | $0 |
Property History
| Date | Event | Price | Change | Sq Ft Price |
|---|---|---|---|---|
| 03/13/2025 03/13/25 | For Sale | $5,275,000 | +358.7% | $1,403 / Sq Ft |
| 02/28/2022 02/28/22 | Sold | $1,150,000 | +4.5% | $745 / Sq Ft |
| 01/22/2022 01/22/22 | For Sale | $1,100,000 | -- | $712 / Sq Ft |
Deed History
| Date | Type | Sale Price | Title Company |
|---|---|---|---|
| Warranty Deed | $1,150,000 | Ray Garcia Pa | |
| Warranty Deed | $345,000 | Attorney |
Mortgage History
| Date | Status | Loan Amount | Loan Type |
|---|---|---|---|
| Open | $513,277 | New Conventional | |
| Previous Owner | $150,000 | Credit Line Revolving | |
| Previous Owner | $262,500 | New Conventional | |
| Previous Owner | $262,500 | New Conventional | |
| Previous Owner | $276,000 | Unknown |
Similar Homes in the area
Source: MIAMI REALTORS® MLS
MLS Number: A11760940
APN: 09-4036-033-0610
- 5921 SW 84th St
- 5940 SW 84th St
- 5890 SW 83rd St
- 5891 SW 84th St
- 8234 SW 60th Ct
- 5901 SW 82nd St
- 8290 SW 61st Ave
- 5930 SW 80th St
- 8200 SW 62nd Ave
- 6151 SW 81st St
- 6225 Snapper Creek Dr
- 5703 SW 83rd St
- 6031 SW 88th St
- 8020 SW 62nd Ave
- 6061 SW 79th St
- 8000 SW 62nd Ct
- 5701 SW 82nd St
- 8120 SW 62nd Place
- 7900 SW 57th Ct
- 6080 SW 88th St
