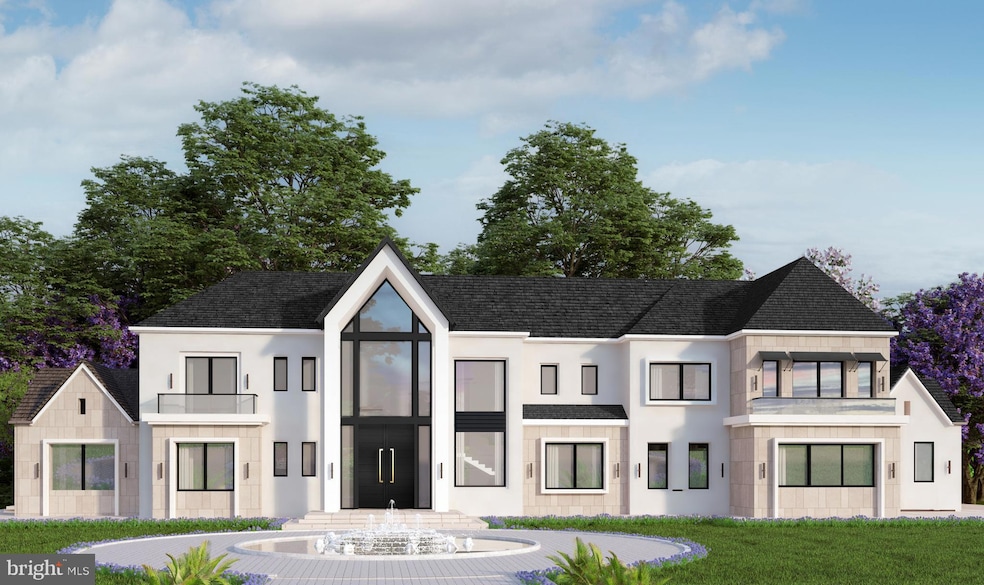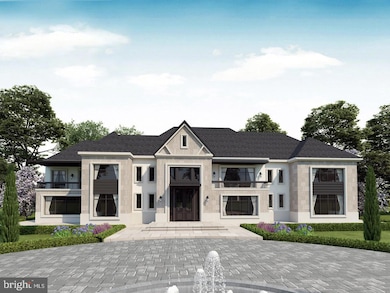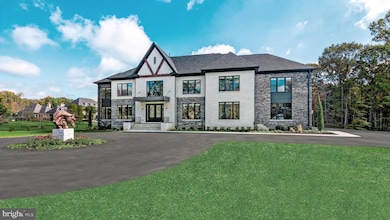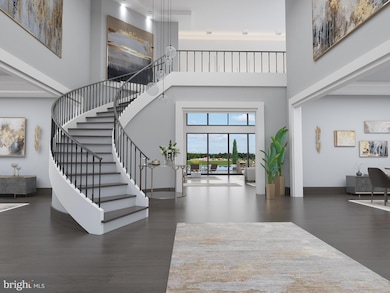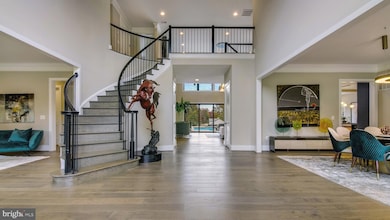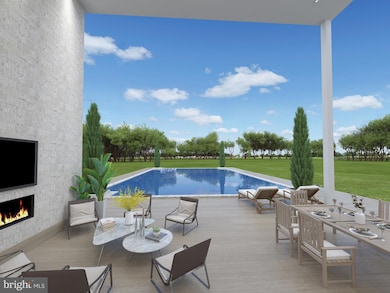
5951 Clifton Rd Clifton, VA 20124
Clifton NeighborhoodEstimated payment $17,297/month
Highlights
- Additional Residence on Property
- Stables
- Cabana
- Willow Springs Elementary School Rated A
- Second Kitchen
- New Construction
About This Home
Another spectacular creation by Perast Homes awaits at 5951 Clifton Rd. This luxurious 7.8 acre property effortlessly bridges urban allure with the peace of nature. Tailor this home to mirror your dreams, offering a vast 8-20,000 sq ft of elegance, accommodating up to 9 bedrooms and 7 bathrooms. Your vehicles find a home too, with a 3—5 car garage at your disposal. Craftsmanship radiates from every corner, from the sophisticated European kitchen to optional amenities like a pool, sport court, equestrian barn, tennis court, main level master bedroom, and an all-floor elevator. Its location is unparalleled. Residing atop a vantage, it overlooks the esteemed Twin Lakes Golf Course. Such a position guarantees mornings adorned with serene, green vistas. Your urban needs are catered to as well - whether it's a spontaneous shopping spree or grabbing essentials, you're only 2 minutes away from it all. Concerned about getting around? With I-66 and Fairfax County PKWY a mere 3-minute drive, and Rt 28 within 8 minutes, your commuting is bound to be hassle-free. Craving a day amidst the historic and vibrant allure of Washington DC? It's just 27 minutes away. The charm of Historic Old Town Clifton, coupled with golf, wineries, parks, and more, lies right at your doorstep. Moreover, a 10-minute jaunt takes you to Fair Oaks Mall, ensuring retail therapy is always within arm's reach. Every inch of 5903 Clifton Rd is a testament to luxury. The fusion of Italian craftsmanship with contemporary aesthetics ensures a dwelling that not only meets but elevates your unique lifestyle standards. To say 5951 Clifton Rd is merely a home would be an understatement. It's a declaration of a life where city chic seamlessly converges with tranquil suburban grace. A life of magnificence, comfort, and convenience beckons you. Explore this exquisite blend of lavishness and practicality. Our model home stands ready for your viewing.
Your Potential:
- Equestrian facility
- Cricket field
- Basketball court
Home Details
Home Type
- Single Family
Est. Annual Taxes
- $7,345
Year Built
- New Construction
Lot Details
- 7.84 Acre Lot
- Partially Wooded Lot
- Property is in excellent condition
- Property is zoned 030
Parking
- 5 Car Direct Access Garage
- 5 Driveway Spaces
- Second Garage
- Electric Vehicle Home Charger
- Side Facing Garage
Home Design
- Contemporary Architecture
- Brick Exterior Construction
- Brick Foundation
- Combination Foundation
- Block Foundation
- Cement Siding
- Stone Siding
- Concrete Perimeter Foundation
- Asphalt
Interior Spaces
- Property has 3 Levels
- Open Floorplan
- Wet Bar
- Curved or Spiral Staircase
- Dual Staircase
- Built-In Features
- Crown Molding
- Ceiling Fan
- Recessed Lighting
- Gas Fireplace
- ENERGY STAR Qualified Windows with Low Emissivity
- Family Room Off Kitchen
- Formal Dining Room
- Views of Woods
- Carbon Monoxide Detectors
Kitchen
- Gourmet Galley Kitchen
- Second Kitchen
- Breakfast Area or Nook
- Butlers Pantry
- Double Oven
- Built-In Range
- Stove
- Range Hood
- Built-In Microwave
- Ice Maker
- Dishwasher
- Kitchen Island
- Upgraded Countertops
- Disposal
Flooring
- Wood
- Heated Floors
- Marble
- Ceramic Tile
Bedrooms and Bathrooms
- Walk-In Closet
- Soaking Tub
- Walk-in Shower
Laundry
- Laundry on upper level
- Dryer
- Washer
Finished Basement
- Heated Basement
- Walk-Out Basement
- Walk-Up Access
- Interior and Exterior Basement Entry
- Sump Pump
- Basement Windows
Eco-Friendly Details
- Energy-Efficient Appliances
- Energy-Efficient HVAC
- Energy-Efficient Lighting
- ENERGY STAR Qualified Equipment
Pool
- Cabana
- Pool and Spa
- Above Ground Pool
Outdoor Features
- Deck
- Enclosed patio or porch
- Terrace
Schools
- Willow Springs Elementary School
- Liberty Middle School
- Fairfax High School
Horse Facilities and Amenities
- Horses Allowed On Property
- Stables
Utilities
- Forced Air Zoned Heating and Cooling System
- Humidifier
- Heating unit installed on the ceiling
- Propane
- Well Permit on File
- Well Required
- 60 Gallon+ High-Efficiency Water Heater
- Approved Septic System
- Perc Approved Septic
Additional Features
- Accessible Elevator Installed
- Additional Residence on Property
- Suburban Location
Community Details
- No Home Owners Association
- Twin Lakes Subdivision
Listing and Financial Details
- Tax Lot 6B1
- Assessor Parcel Number 0661 01 0013A4
Map
Home Values in the Area
Average Home Value in this Area
Property History
| Date | Event | Price | Change | Sq Ft Price |
|---|---|---|---|---|
| 04/18/2025 04/18/25 | For Sale | $2,989,500 | 0.0% | $299 / Sq Ft |
| 04/18/2025 04/18/25 | Price Changed | $2,989,500 | +253.4% | $299 / Sq Ft |
| 02/28/2025 02/28/25 | Sold | $846,000 | -2.9% | -- |
| 02/07/2025 02/07/25 | Pending | -- | -- | -- |
| 02/06/2025 02/06/25 | For Sale | $871,250 | +105.0% | -- |
| 05/21/2020 05/21/20 | Sold | $425,000 | -5.6% | -- |
| 04/30/2020 04/30/20 | Price Changed | $450,000 | +2.9% | -- |
| 04/17/2020 04/17/20 | For Sale | $437,500 | -- | -- |
| 04/17/2020 04/17/20 | Pending | -- | -- | -- |
Similar Home in Clifton, VA
Source: Bright MLS
MLS Number: VAFX2235110
- 5920 Doyle Rd
- 5616 Braddock Farms Way
- 5802 Hampton Forest Way
- 13222 Braddock Rd
- 12609 Braddock Rd
- 13000 Limestone Ct
- 5701 Colchester Rd
- 13342 Braddock Rd
- 13613 White Stone Ct
- 13101 Laurel Glen Rd
- 13514 Sierra Dr
- 13514 Moss Glen Rd
- 13633 Orchard Dr Unit 3633
- 13579 Orchard Dr Unit 3579
- 5726 Walcott Ave
- 13689 Orchard Dr Unit 3689
- 12501 Easter Ln
- 5325 Sandy Point Ln
- 6414 Battle Rock Dr
- 13389 Caballero Way
