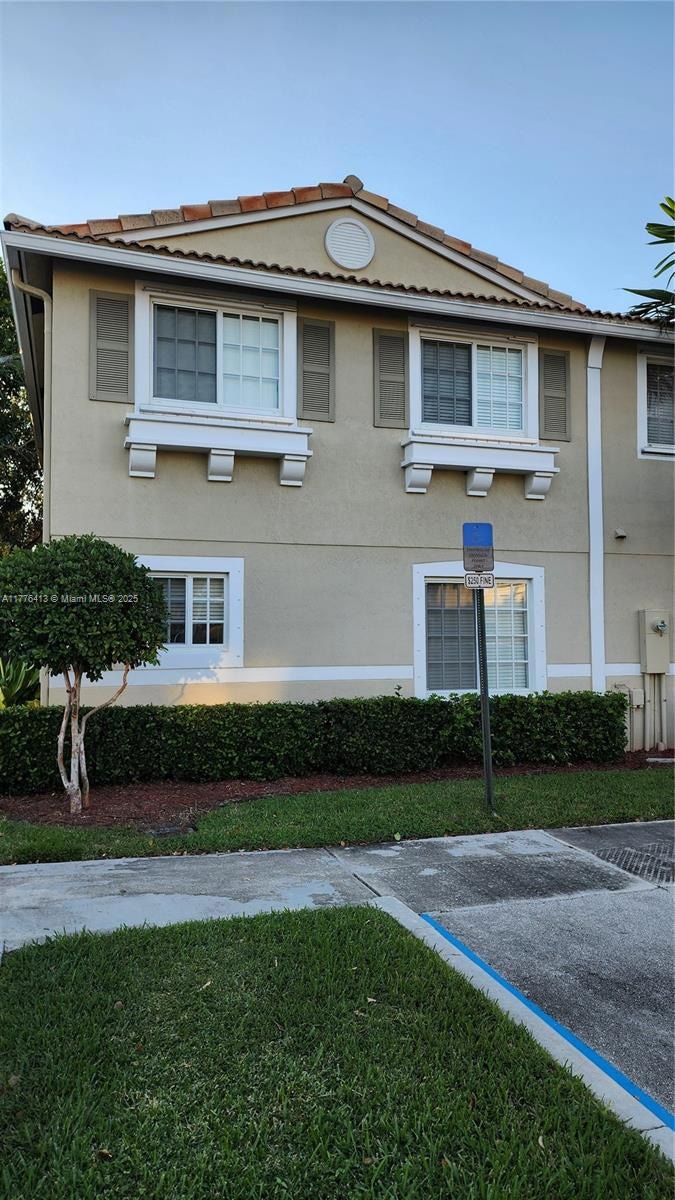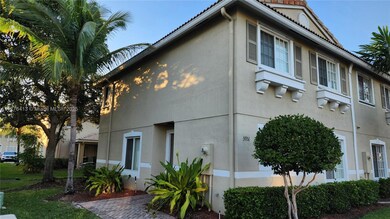
5951 London Ln Tamarac, FL 33321
Estimated payment $2,999/month
Highlights
- Fitness Center
- Outdoor Pool
- Clubhouse
- Millennium Middle School Rated A
- Gated Community
- 3-minute walk to Swim Central Annex Park
About This Home
Great Investment Opportunity in Hampton Hills! This 3 bedroom, 2.5 bathroom home in a gated community. This home is a diamond in the rough, ready for a savvy investor or first-time homebuyer to shine. Key Features: New Upgrades: Brand new A/C, water treatment system, granite countertops, and stainless steel appliances. Primary Suite: Spacious primary bedroom with a walk-in closet and dual vanity. Energy Efficient: New impact windows throughout the unit. Community Amenities: Clubhouse, gym, heated pool, and low maintenance fees. Prime Location: "A"-rated school district. HomeTeam Pest Defense is build in to home. Seller Incentive: The seller is not offering at this time! Don't miss this opportunity to own a home in a sought-after community. Schedule a showing today!
Home Details
Home Type
- Single Family
Est. Annual Taxes
- $5,586
Year Built
- Built in 2006
Lot Details
- 2,317 Sq Ft Lot
- North Facing Home
- Property is zoned R-3
HOA Fees
- $300 Monthly HOA Fees
Parking
- 2 Car Garage
- Guest Parking
- On-Street Parking
- Open Parking
Home Design
- Barrel Roof Shape
Interior Spaces
- 1,486 Sq Ft Home
- 2-Story Property
- Ceiling Fan
- Entrance Foyer
- Combination Dining and Living Room
- Garden Views
Kitchen
- Breakfast Area or Nook
- Eat-In Kitchen
- Electric Range
- Microwave
- Dishwasher
- Disposal
Flooring
- Carpet
- Ceramic Tile
Bedrooms and Bathrooms
- 3 Bedrooms
- Primary Bedroom Upstairs
- Walk-In Closet
- Bathtub
- Shower Only
Laundry
- Dryer
- Washer
Home Security
- Security System Owned
- Complete Impact Glass
- Fire and Smoke Detector
Eco-Friendly Details
- Energy-Efficient Appliances
Outdoor Features
- Outdoor Pool
- Patio
- Shed
Utilities
- Central Heating and Cooling System
- Underground Utilities
- Electric Water Heater
- Water Softener is Owned
Listing and Financial Details
- Assessor Parcel Number 494108261580
Community Details
Overview
- Lyons Industrial Park,Hampton Hills Subdivision
- Mandatory home owners association
- Maintained Community
- The community has rules related to no recreational vehicles or boats, no trucks or trailers
Amenities
- Clubhouse
Recreation
- Fitness Center
- Community Pool
Security
- Security Service
- Resident Manager or Management On Site
- Gated Community
Map
Home Values in the Area
Average Home Value in this Area
Tax History
| Year | Tax Paid | Tax Assessment Tax Assessment Total Assessment is a certain percentage of the fair market value that is determined by local assessors to be the total taxable value of land and additions on the property. | Land | Improvement |
|---|---|---|---|---|
| 2025 | $5,586 | $154,610 | -- | -- |
| 2024 | $5,516 | $150,260 | -- | -- |
| 2023 | $5,516 | $145,890 | $0 | $0 |
| 2022 | $2,873 | $141,650 | $0 | $0 |
| 2021 | $2,803 | $137,530 | $0 | $0 |
| 2020 | $2,760 | $135,640 | $0 | $0 |
| 2019 | $2,707 | $132,600 | $0 | $0 |
| 2018 | $2,620 | $130,130 | $0 | $0 |
| 2017 | $2,583 | $127,460 | $0 | $0 |
| 2016 | $2,574 | $124,840 | $0 | $0 |
| 2015 | $2,517 | $123,980 | $0 | $0 |
| 2014 | $2,521 | $123,000 | $0 | $0 |
| 2013 | -- | $121,190 | $34,760 | $86,430 |
Property History
| Date | Event | Price | Change | Sq Ft Price |
|---|---|---|---|---|
| 04/03/2025 04/03/25 | Price Changed | $400,000 | +99900.0% | $269 / Sq Ft |
| 04/03/2025 04/03/25 | For Sale | $400 | -- | $0 / Sq Ft |
Deed History
| Date | Type | Sale Price | Title Company |
|---|---|---|---|
| Warranty Deed | $290,200 | Commerce Title Company |
Mortgage History
| Date | Status | Loan Amount | Loan Type |
|---|---|---|---|
| Closed | $29,000 | Stand Alone Second | |
| Open | $232,100 | Purchase Money Mortgage |
Similar Homes in the area
Source: MIAMI REALTORS® MLS
MLS Number: A11776413
APN: 49-41-08-26-1580
- 5951 London Ln
- 5961 London Ln
- 9130 Chambers St
- 9119 Chambers St
- 6080 NW 92nd Ave
- 9145 Whistable Walk
- 9093 Chambers St
- 9247 NW 61st St
- 5802 Hampton Hills Blvd Unit 5802
- 9056 NW 61st St
- 9073 Preston Place Unit 15104
- 5904 Royal Way
- 5766 Hampton Hills Blvd Unit 4101
- 9076 Plymouth Place Unit 21102
- 9064 Preston Place Unit 18203
- 8988 Chambers St
- 8970 Lancaster St
- 8813 Paradise Ct
- 5898 Abbey Rd
- 8810 Paradise Ct

