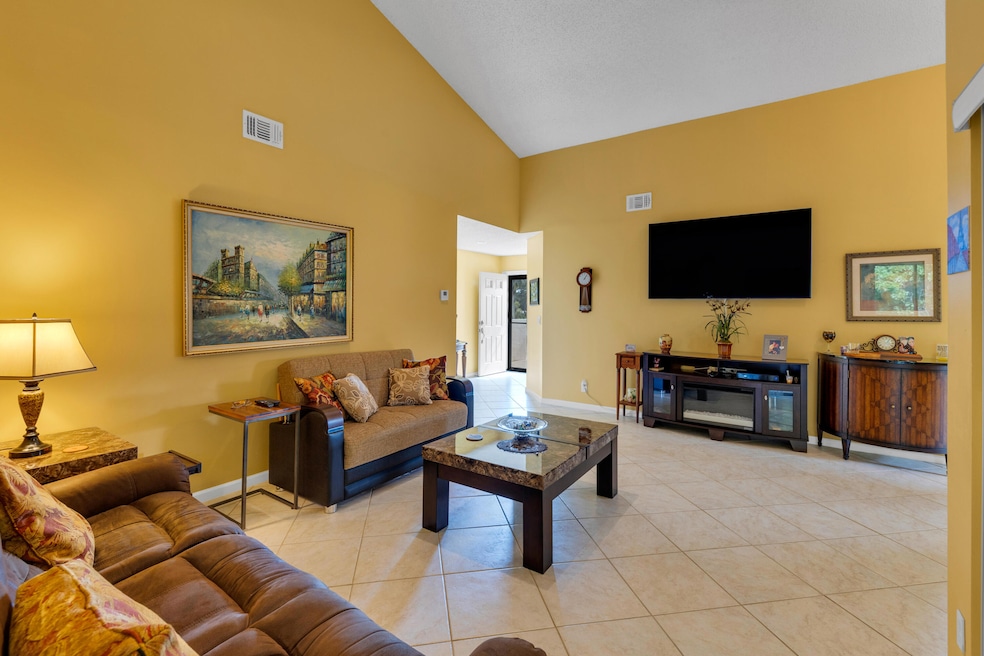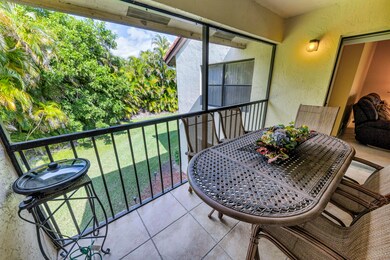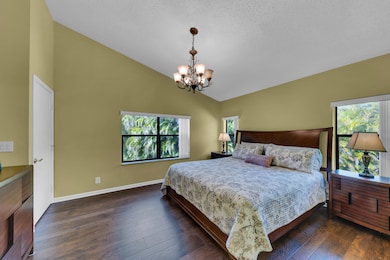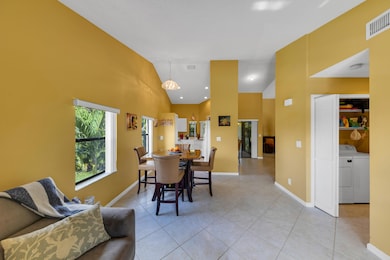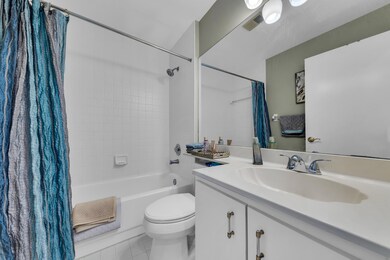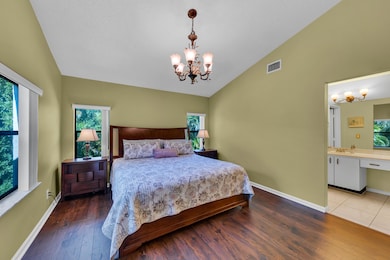
5951 Parkwalk Dr Unit 821 Boynton Beach, FL 33472
West Boynton NeighborhoodEstimated payment $2,548/month
Total Views
1,852
2
Beds
2
Baths
1,335
Sq Ft
$187
Price per Sq Ft
Highlights
- Senior Community
- Vaulted Ceiling
- Community Pool
- Clubhouse
- Screened Porch
- Tennis Courts
About This Home
Lovely 2/2 in the much sought after Coves at Aberdeen. Beautifully appointment end unit with much privacy off the covered and screen balcony, immaculately maintained. This condo has a large living areas great for entertainment. Wonderful 55 and over and located near shopping, medical facilities, hospital and so much more.
Property Details
Home Type
- Condominium
Est. Annual Taxes
- $3,853
Year Built
- Built in 1989
HOA Fees
- $833 Monthly HOA Fees
Home Design
- Barrel Roof Shape
Interior Spaces
- 1,335 Sq Ft Home
- 2-Story Property
- Furnished or left unfurnished upon request
- Vaulted Ceiling
- Entrance Foyer
- Family Room
- Florida or Dining Combination
- Screened Porch
- Washer and Dryer
Kitchen
- Electric Range
- Microwave
- Dishwasher
- Disposal
Flooring
- Laminate
- Tile
Bedrooms and Bathrooms
- 2 Bedrooms
- Split Bedroom Floorplan
- Walk-In Closet
- 2 Full Bathrooms
- Separate Shower in Primary Bathroom
Parking
- Guest Parking
- Assigned Parking
Outdoor Features
- Balcony
Utilities
- Central Heating and Cooling System
- Cable TV Available
Listing and Financial Details
- Security Deposit $1,000
- Assessor Parcel Number 00424514110140821
Community Details
Overview
- Senior Community
- Association fees include cable TV, insurance, ground maintenance, maintenance structure, pest control, recreation facilities, reserve fund, roof, sewer, trash, water
- Coves At Parkwalk Condo Subdivision
Amenities
- Clubhouse
Recreation
- Tennis Courts
- Pickleball Courts
- Shuffleboard Court
- Community Pool
- Community Spa
- Park
Map
Create a Home Valuation Report for This Property
The Home Valuation Report is an in-depth analysis detailing your home's value as well as a comparison with similar homes in the area
Home Values in the Area
Average Home Value in this Area
Tax History
| Year | Tax Paid | Tax Assessment Tax Assessment Total Assessment is a certain percentage of the fair market value that is determined by local assessors to be the total taxable value of land and additions on the property. | Land | Improvement |
|---|---|---|---|---|
| 2024 | $3,853 | $202,137 | -- | -- |
| 2023 | $3,665 | $183,761 | $0 | $0 |
| 2022 | $3,059 | $167,055 | $0 | $0 |
| 2021 | $2,498 | $130,500 | $0 | $130,500 |
| 2020 | $2,588 | $134,500 | $0 | $134,500 |
| 2019 | $2,442 | $124,500 | $0 | $124,500 |
| 2018 | $2,185 | $113,500 | $0 | $113,500 |
| 2017 | $2,279 | $126,500 | $0 | $0 |
| 2016 | $2,076 | $100,890 | $0 | $0 |
| 2015 | $2,037 | $91,718 | $0 | $0 |
| 2014 | $1,851 | $83,380 | $0 | $0 |
Source: Public Records
Property History
| Date | Event | Price | Change | Sq Ft Price |
|---|---|---|---|---|
| 03/12/2025 03/12/25 | For Sale | $249,859 | 0.0% | $187 / Sq Ft |
| 03/05/2025 03/05/25 | Off Market | $249,859 | -- | -- |
| 01/31/2025 01/31/25 | For Sale | $249,859 | -- | $187 / Sq Ft |
Source: BeachesMLS
Deed History
| Date | Type | Sale Price | Title Company |
|---|---|---|---|
| Warranty Deed | -- | Attorney | |
| Warranty Deed | $136,000 | First American Title Ins Co | |
| Interfamily Deed Transfer | -- | Attorney | |
| Warranty Deed | $172,000 | Dba Commerce Title Company | |
| Quit Claim Deed | -- | -- | |
| Quit Claim Deed | -- | -- |
Source: Public Records
Mortgage History
| Date | Status | Loan Amount | Loan Type |
|---|---|---|---|
| Previous Owner | $110,000 | Credit Line Revolving | |
| Previous Owner | $100,000 | Credit Line Revolving | |
| Previous Owner | $79,325 | No Value Available |
Source: Public Records
Similar Homes in Boynton Beach, FL
Source: BeachesMLS
MLS Number: R11057822
APN: 00-42-45-14-11-014-0821
Nearby Homes
- 5989 Parkwalk Dr Unit 1013
- 6055 Parkwalk Dr
- 6071 Parkwalk Dr
- 6029 Parkwalk Dr
- 6025 Parkwalk Dr
- 6027 Parkwalk Dr Unit 1226
- 5881 Parkwalk Dr
- 6143 Long Key Ln
- 5947 Parkwalk Cir W
- 5943 Parkwalk Cir W
- 6132 Long Key Ln
- 5939 Parkwalk Cir W
- 5958 Parkwalk Cir W
- 5823 Parkwalk Dr
- 6223 Long Key Ln
- 5833 Parkwalk Dr Unit 324
- 5829 Parkwalk Dr
- 8182 Mooring Cir
- 5807 Parkwalk Dr Unit 1124
- 5942 Parkwalk Cir W
