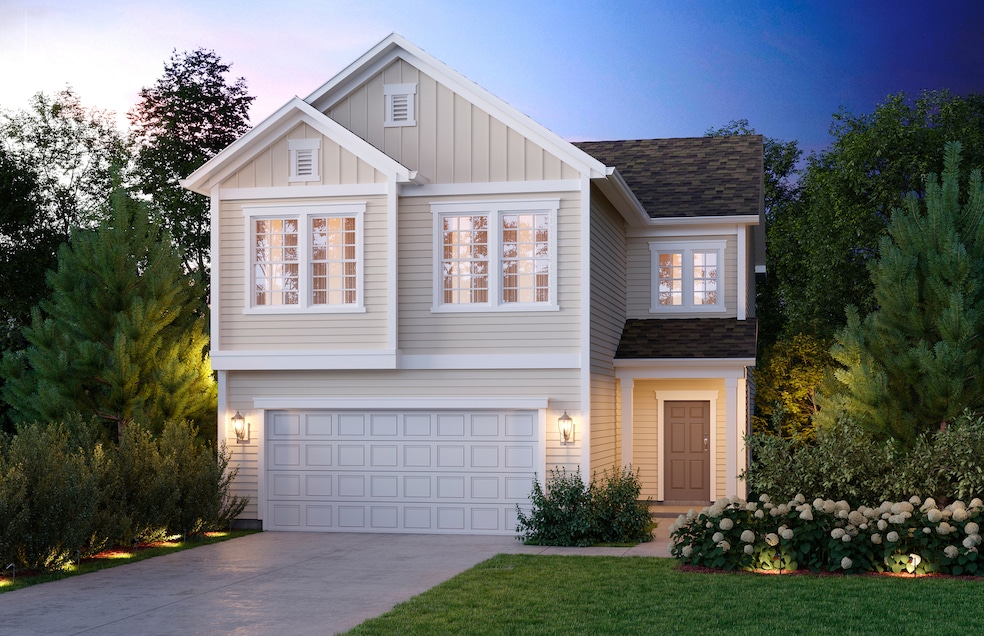
5951 Polo St Naperville, IL 60564
Estimated payment $3,834/month
Highlights
- New Construction
- Open Floorplan
- Heated Sun or Florida Room
- Liberty Elementary School Rated A-
- Loft
- Great Room
About This Home
Welcome home to Naperville Polo Club-the ONLY NEW single-family neighborhood in desirable Naperville including Naperville Park District and Naperville City Services, conveniently located near shopping and dining off of Route 59 and easily accessible to the expressway. On site Community Park and Walking/Biking trails leading to 300 acres of Forest Preserve adjacent to the community. THIS HOME IS IN CONSTRUCTION for July 2025 closing. The Rybrook is a NEW plan only available at Naperville Polo Club! This great family home has a two-story entry, a spacious gathering room and an open floor plan. Designer features include 9' ceilings on first floor, luxury vinyl plank wood flooring in foyer, kitchen, cafe, powder room and all bathrooms. Your gourmet kitchen is complete with SS appliances, granite counters and a large island plus a pantry. Your owner's bedroom suite features a private bath with double bowl vanity with quartz counter and separate shower. You will enjoy the convenience of a 2nd floor laundry. The loft is the perfect space for family games or watching tv. Enjoy your morning coffee in the bright airy sunroom. Your fully sodded homesite has a front landscaping package. We include an unmatched transferrable warranty. Homesite 170. Photos of similar home shown with some options not available at this cost. This beautiful Rybrook includes fully tiled primary shower and Smart Home package.
Home Details
Home Type
- Single Family
Year Built
- Built in 2024 | New Construction
HOA Fees
- $74 Monthly HOA Fees
Parking
- 2 Car Attached Garage
- Parking Included in Price
Home Design
- Slab Foundation
Interior Spaces
- 2,567 Sq Ft Home
- 2-Story Property
- Open Floorplan
- Great Room
- Family Room
- Living Room
- Dining Room
- Loft
- Heated Sun or Florida Room
Kitchen
- Breakfast Bar
- Range
- Microwave
- Dishwasher
- Stainless Steel Appliances
- Disposal
Bedrooms and Bathrooms
- 4 Bedrooms
- 4 Potential Bedrooms
- Walk-In Closet
- 3 Full Bathrooms
- Dual Sinks
- Separate Shower
Laundry
- Laundry Room
- Laundry on upper level
Schools
- Liberty Elementary School
- John F Kennedy Middle School
- Plainfield East High School
Utilities
- Central Air
- Heating System Uses Natural Gas
Community Details
- Jennifer Morgan Association, Phone Number (847) 806-6121
- Rybrook
- Property managed by Property Specialists Inc
Map
Home Values in the Area
Average Home Value in this Area
Property History
| Date | Event | Price | Change | Sq Ft Price |
|---|---|---|---|---|
| 02/09/2025 02/09/25 | Pending | -- | -- | -- |
| 02/04/2025 02/04/25 | Price Changed | $572,379 | +0.4% | $223 / Sq Ft |
| 01/02/2025 01/02/25 | Price Changed | $570,379 | +1.1% | $222 / Sq Ft |
| 12/17/2024 12/17/24 | For Sale | $564,379 | -- | $220 / Sq Ft |
Similar Homes in Naperville, IL
Source: Midwest Real Estate Data (MRED)
MLS Number: 12256316
- 5936 Polo St
- 5951 Polo St
- 2315 Horseshoe Cir Unit 10201
- 2252 Quartet Rd
- 2244 Quartet Rd
- 2285 Horseshoe Cir Unit 10005
- 2283 Horseshoe Cir Unit 10004
- 5928 Hawkweed Dr Unit 7603
- 2279 Horseshoe Cir Unit 9805
- 2277 Horseshoe Cir Unit 10001
- 2243 Quartet Rd
- 2273 Horseshoe Cir Unit 9904
- 2271 Horseshoe Cir Unit 9903
- 2269 Horseshoe Cir Unit 9902
- 2235 Quartet Rd
- 2220 Lawlor Ct
- 5938 Hawkweed Dr Unit 7702
- 5940 Hawkweed Dr Unit 7703
- 2307 Lawlor Ln
- 5944 Hawkweed Dr Unit 7705
