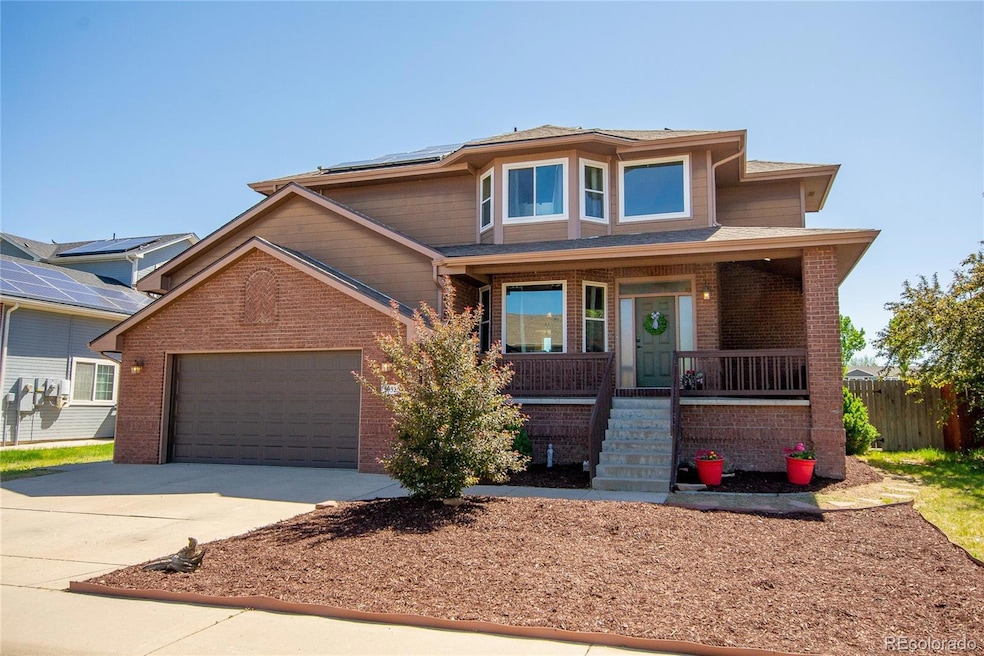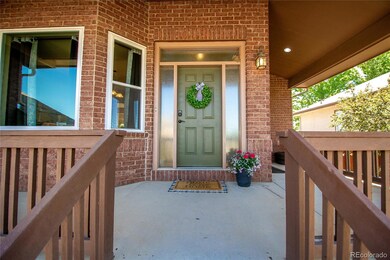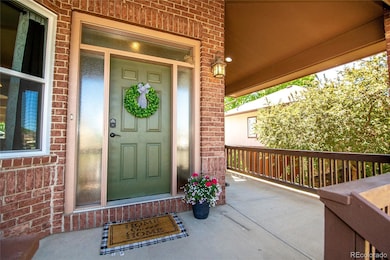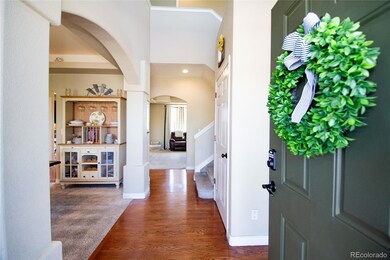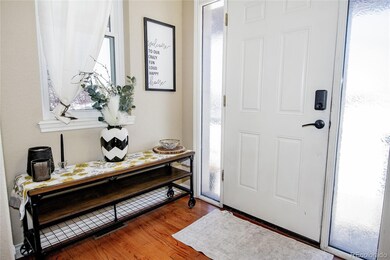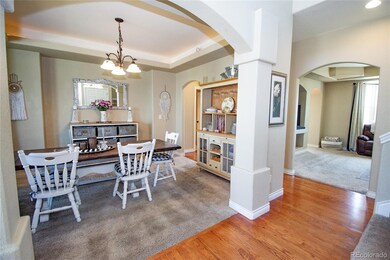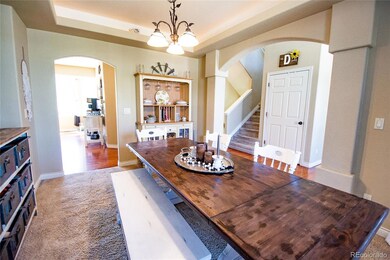
5952 E Conservation Dr Frederick, CO 80504
Highlights
- Open Floorplan
- Deck
- Vaulted Ceiling
- Mountain View
- Property is near public transit
- 4-minute walk to No Name Creek Park
About This Home
As of April 2025Beautiful turnkey home with tons of charm and space for the entire family while entertaining friends and family! Picturesque Mountain Views from the wrap around front porch, dining room and the large loft. Enjoy a cup of coffee while gazing at the stars and even more mountain views from your private balcony right off the primary bedroom! Relax or Entertain in your newly and completely remodeled backyard with a brand new concrete patio, built-in gazebo and dog run! New Class 4 Roof installed November 2023 - New windows throughout the home installed October 2023 - New water heater March 2022 - 2 New Furnaces (one for each level) installed December 2020 - 2 Central Air Conditioning Units (one for each level) - 2 New Smart Thermostats located on each level installed May 2024 - New exterior trim paint May 2024 - New double sink vanity in primary bathroom with solid marble surface installed October 2023 - Deck and porch railings stained May 2024 - New zero-scaped front yard installed May 2024 - Appliances are within last 5yrs including a smart stove with air frying settings. Solar panels for additional savings on utilities! The unfinished basement is ready for 3 additional bedrooms, roughed in for a full bathroom and plenty of room for another family/living room. This house is as good as new so come by and make this your new home today!!.....wait there's more....1YR Home Warranty Included!!
Last Agent to Sell the Property
Worth Clark Realty Brokerage Email: ajdippenaar79@gmail.com,719-244-5239 License #100033628

Last Buyer's Agent
Worth Clark Realty Brokerage Email: ajdippenaar79@gmail.com,719-244-5239 License #100033628

Home Details
Home Type
- Single Family
Est. Annual Taxes
- $3,422
Year Built
- Built in 2006 | Remodeled
Lot Details
- 6,970 Sq Ft Lot
- Dog Run
- Property is Fully Fenced
- Landscaped
- Private Yard
- Garden
Parking
- 2 Car Attached Garage
Property Views
- Mountain
- Meadow
Home Design
- Brick Exterior Construction
- Frame Construction
- Composition Roof
- Cedar
Interior Spaces
- 2-Story Property
- Open Floorplan
- Built-In Features
- Vaulted Ceiling
- Ceiling Fan
- Living Room
- Dining Room
- Loft
Kitchen
- Breakfast Area or Nook
- Eat-In Kitchen
- Oven
- Range with Range Hood
- Microwave
- Freezer
- Dishwasher
- Kitchen Island
- Granite Countertops
- Disposal
Flooring
- Wood
- Carpet
- Tile
Bedrooms and Bathrooms
- 3 Bedrooms
- Walk-In Closet
- Hydromassage or Jetted Bathtub
Laundry
- Laundry Room
- Dryer
- Washer
Unfinished Basement
- Basement Fills Entire Space Under The House
- Interior Basement Entry
- Bedroom in Basement
- Stubbed For A Bathroom
- Natural lighting in basement
Home Security
- Smart Locks
- Smart Thermostat
- Carbon Monoxide Detectors
- Fire and Smoke Detector
Outdoor Features
- Balcony
- Deck
- Wrap Around Porch
- Patio
- Outdoor Grill
- Rain Gutters
Schools
- Legacy Elementary School
- Coal Ridge Middle School
- Frederick High School
Utilities
- Forced Air Heating and Cooling System
- Natural Gas Connected
- High Speed Internet
Additional Features
- Solar Heating System
- Property is near public transit
Community Details
- No Home Owners Association
- No Name Creek Subdivision
Listing and Financial Details
- Exclusions: Sellers Personal Property
- Assessor Parcel Number R7839599
Map
Home Values in the Area
Average Home Value in this Area
Property History
| Date | Event | Price | Change | Sq Ft Price |
|---|---|---|---|---|
| 04/11/2025 04/11/25 | Sold | $590,000 | 0.0% | $287 / Sq Ft |
| 01/24/2025 01/24/25 | For Sale | $590,000 | +75.1% | $287 / Sq Ft |
| 01/28/2019 01/28/19 | Off Market | $337,000 | -- | -- |
| 03/11/2016 03/11/16 | Sold | $337,000 | -11.3% | $164 / Sq Ft |
| 02/09/2016 02/09/16 | Pending | -- | -- | -- |
| 10/07/2015 10/07/15 | For Sale | $379,900 | -- | $185 / Sq Ft |
Tax History
| Year | Tax Paid | Tax Assessment Tax Assessment Total Assessment is a certain percentage of the fair market value that is determined by local assessors to be the total taxable value of land and additions on the property. | Land | Improvement |
|---|---|---|---|---|
| 2024 | $3,422 | $37,950 | $9,050 | $28,900 |
| 2023 | $3,422 | $38,310 | $9,130 | $29,180 |
| 2022 | $2,887 | $27,670 | $5,910 | $21,760 |
| 2021 | $2,916 | $28,470 | $6,080 | $22,390 |
| 2020 | $2,840 | $27,950 | $4,220 | $23,730 |
| 2019 | $2,881 | $27,950 | $4,220 | $23,730 |
| 2018 | $2,472 | $24,890 | $3,740 | $21,150 |
| 2017 | $2,527 | $24,890 | $3,740 | $21,150 |
| 2016 | $2,330 | $22,580 | $3,180 | $19,400 |
| 2015 | $2,602 | $22,580 | $3,180 | $19,400 |
| 2014 | $1,880 | $18,810 | $2,390 | $16,420 |
Mortgage History
| Date | Status | Loan Amount | Loan Type |
|---|---|---|---|
| Open | $48,778 | Credit Line Revolving | |
| Open | $426,852 | VA | |
| Closed | $328,936 | VA | |
| Closed | $17,900 | Credit Line Revolving | |
| Closed | $348,121 | VA | |
| Previous Owner | $242,250 | Unknown | |
| Previous Owner | $215,320 | Unknown | |
| Previous Owner | $40,000 | Credit Line Revolving |
Deed History
| Date | Type | Sale Price | Title Company |
|---|---|---|---|
| Interfamily Deed Transfer | -- | Spruce | |
| Interfamily Deed Transfer | -- | None Available | |
| Warranty Deed | $337,000 | Colorado Escrow & Title | |
| Warranty Deed | $40,000 | -- | |
| Warranty Deed | -- | -- |
Similar Homes in the area
Source: REcolorado®
MLS Number: 1987796
APN: R7839599
- 5863 Teal St
- 5755 Pintail Way
- 5753 Pintail Way
- 6251 County Road 20
- 9121 Harlequin Cir
- 9019 Sandpiper Dr
- 9011 Sandpiper Dr
- 5540 Palomino Way
- 5482 Wetlands Dr
- 10145 Deerfield St
- 9930 Cascade St
- 5520 Morgan Way
- 5495 Bobcat St
- 5210 Roadrunner Ave
- 5870 Scenic Ave
- 5894 Shenandoah Ave
- 10267 Dogwood St
- 9150 Ferncrest St
- 5977 Sparrow Ave
- 9912 Bradbury St
