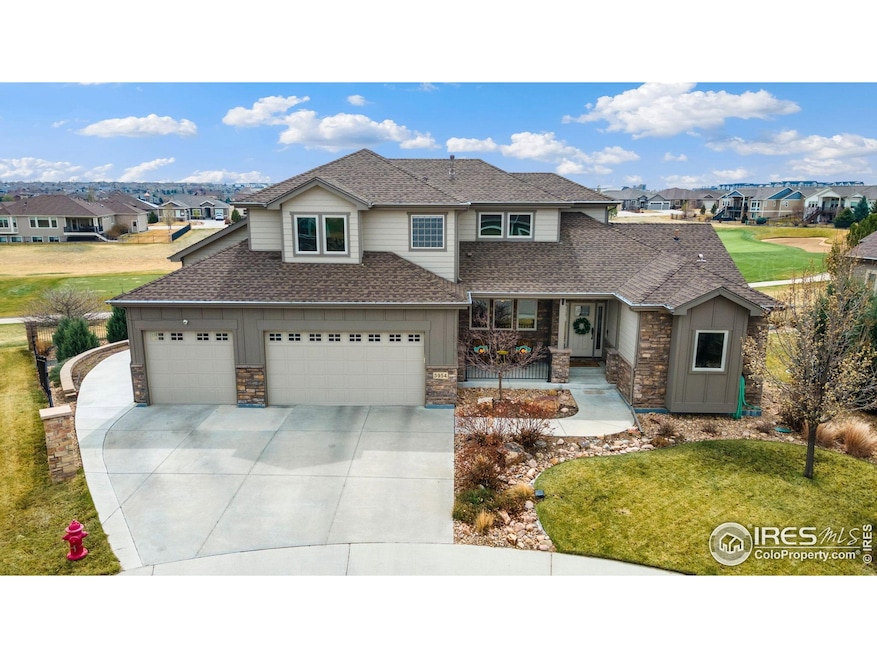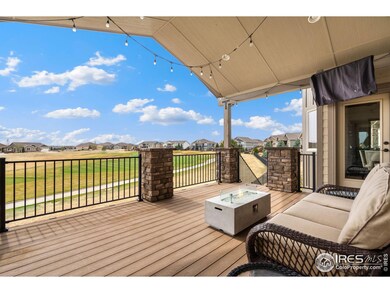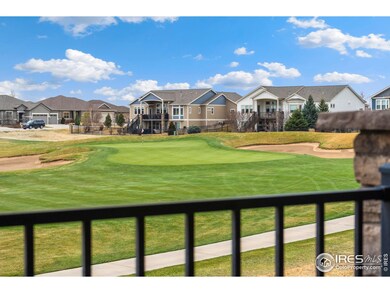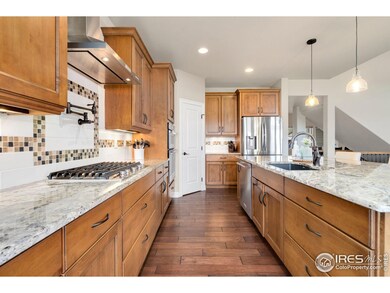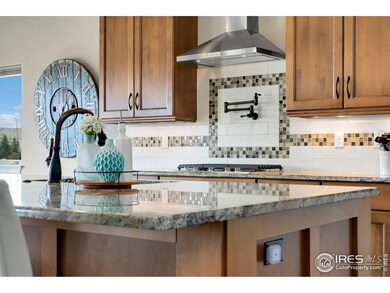
5954 Black Lion Ct Windsor, CO 80550
Estimated payment $9,449/month
Highlights
- On Golf Course
- Open Floorplan
- Deck
- Panoramic View
- Clubhouse
- Cathedral Ceiling
About This Home
FULL MOTHER IN LAW SUITE ON 2ND FLOOR! Nestled in the heart of Highland Meadows, this stunning 4-bedroom home is a rare find, backing to the 11th tee box with breathtaking golf course views. Thoughtfully designed with an open-concept kitchen and great room, this home is perfect for entertaining, large windows flood the space with natural light. Main floor primary bedroom with views and access to the covered deck. The luxurious ensuite offers a separate vanities and large walk in shower. Spacious walk-in closet with direct access to the laundry room for added convenience. A true standout feature of this home is the private upstairs apartment-complete with a full kitchen, living room, bedroom, laundry room, and its own HVAC system. Accessible from both inside the home and through a private garage entrance, it's perfect for multi-generational living and guests. Downstairs, the finished walk-out basement features a wet bar, making it an ideal space for hosting guests or unwinding after a long day. Enjoy your evening relaxing on the covered back porch complete with gas for firepit and grill/griddle/smoker. Golf enthusiasts will love the extra garage door and dedicated parking space for a golf cart, allowing you to hit the course with ease. This is a one-of-a-kind opportunity to own a home that offers luxury, versatility, and unparalleled views in a prime location.
Open House Schedule
-
Saturday, April 26, 202512:00 to 3:00 pm4/26/2025 12:00:00 PM +00:004/26/2025 3:00:00 PM +00:00Add to Calendar
Home Details
Home Type
- Single Family
Est. Annual Taxes
- $8,899
Year Built
- Built in 2015
Lot Details
- 9,338 Sq Ft Lot
- On Golf Course
- Cul-De-Sac
- Fenced
- Sprinkler System
Parking
- 3 Car Attached Garage
Home Design
- Wood Frame Construction
- Composition Roof
- Stone
Interior Spaces
- 4,864 Sq Ft Home
- 2-Story Property
- Open Floorplan
- Wet Bar
- Bar Fridge
- Cathedral Ceiling
- Ceiling Fan
- Gas Fireplace
- Window Treatments
- Family Room
- Dining Room
- Home Office
- Panoramic Views
Kitchen
- Eat-In Kitchen
- Double Oven
- Gas Oven or Range
- Microwave
- Dishwasher
- Kitchen Island
Flooring
- Wood
- Carpet
Bedrooms and Bathrooms
- 4 Bedrooms
- Main Floor Bedroom
- Walk-In Closet
- Primary Bathroom is a Full Bathroom
- In-Law or Guest Suite
- Primary bathroom on main floor
Laundry
- Laundry on main level
- Dryer
- Washer
Basement
- Walk-Out Basement
- Basement Fills Entire Space Under The House
Accessible Home Design
- Garage doors are at least 85 inches wide
- Low Pile Carpeting
Outdoor Features
- Deck
- Patio
- Exterior Lighting
Location
- Property is near a golf course
Schools
- High Plains Elementary And Middle School
- Mountain View High School
Utilities
- Humidity Control
- Forced Air Heating and Cooling System
Listing and Financial Details
- Assessor Parcel Number R1624983
Community Details
Overview
- No Home Owners Association
- Association fees include common amenities
- Highland Meadows Golf Course Sub Win Subdivision
Amenities
- Clubhouse
Recreation
- Tennis Courts
- Community Pool
- Park
Map
Home Values in the Area
Average Home Value in this Area
Tax History
| Year | Tax Paid | Tax Assessment Tax Assessment Total Assessment is a certain percentage of the fair market value that is determined by local assessors to be the total taxable value of land and additions on the property. | Land | Improvement |
|---|---|---|---|---|
| 2025 | $8,714 | $70,162 | $20,904 | $49,258 |
| 2024 | $8,714 | $70,162 | $20,904 | $49,258 |
| 2022 | $7,526 | $57,345 | $15,158 | $42,187 |
| 2021 | $7,722 | $58,995 | $15,594 | $43,401 |
| 2020 | $7,593 | $57,958 | $11,440 | $46,518 |
| 2019 | $7,513 | $57,958 | $11,440 | $46,518 |
| 2018 | $6,680 | $51,652 | $10,634 | $41,018 |
| 2017 | $6,097 | $51,652 | $10,634 | $41,018 |
| 2016 | $6,647 | $55,147 | $9,154 | $45,993 |
| 2015 | $2,057 | $17,220 | $9,150 | $8,070 |
| 2014 | $2,352 | $19,200 | $19,200 | $0 |
Property History
| Date | Event | Price | Change | Sq Ft Price |
|---|---|---|---|---|
| 04/25/2025 04/25/25 | Price Changed | $1,560,000 | -1.0% | $321 / Sq Ft |
| 04/09/2025 04/09/25 | Price Changed | $1,575,000 | -1.6% | $324 / Sq Ft |
| 04/01/2025 04/01/25 | For Sale | $1,600,000 | -- | $329 / Sq Ft |
Deed History
| Date | Type | Sale Price | Title Company |
|---|---|---|---|
| Warranty Deed | $732,991 | Heritage Title | |
| Warranty Deed | $195,000 | None Available |
Mortgage History
| Date | Status | Loan Amount | Loan Type |
|---|---|---|---|
| Open | $510,400 | New Conventional | |
| Closed | $37,500 | Unknown | |
| Closed | $553,000 | New Conventional | |
| Closed | $586,392 | New Conventional | |
| Previous Owner | $350,000 | Construction |
Similar Homes in Windsor, CO
Source: IRES MLS
MLS Number: 1029928
APN: 86263-07-012
- 6233 Vernazza Way Unit 2
- 6710 Valderrama Ct
- 6237 Vernazza Way Unit 3
- 6245 Vernazza Way Unit 1
- 6243 Vernazza Way Unit 2
- 5910 Crooked Stick Dr
- 6228 Vernazza Way Unit 3
- 6246 Vernazza Way Unit 3
- 5977 Crooked Stick Dr
- 6690 Crystal Downs Dr Unit 204
- 6690 Crystal Downs Dr Unit 206
- 6248 Vernazza Way
- 6248 Vernazza Way
- 6248 Vernazza Way
- 6248 Vernazza Way
- 6582 Crystal Downs Dr Unit 102
- 6582 Crystal Downs Dr Unit 207
- 6510 Crystal Downs Dr Unit 206
- 6510 Crystal Downs Dr Unit 202
- 6297 Crooked Stick Dr
