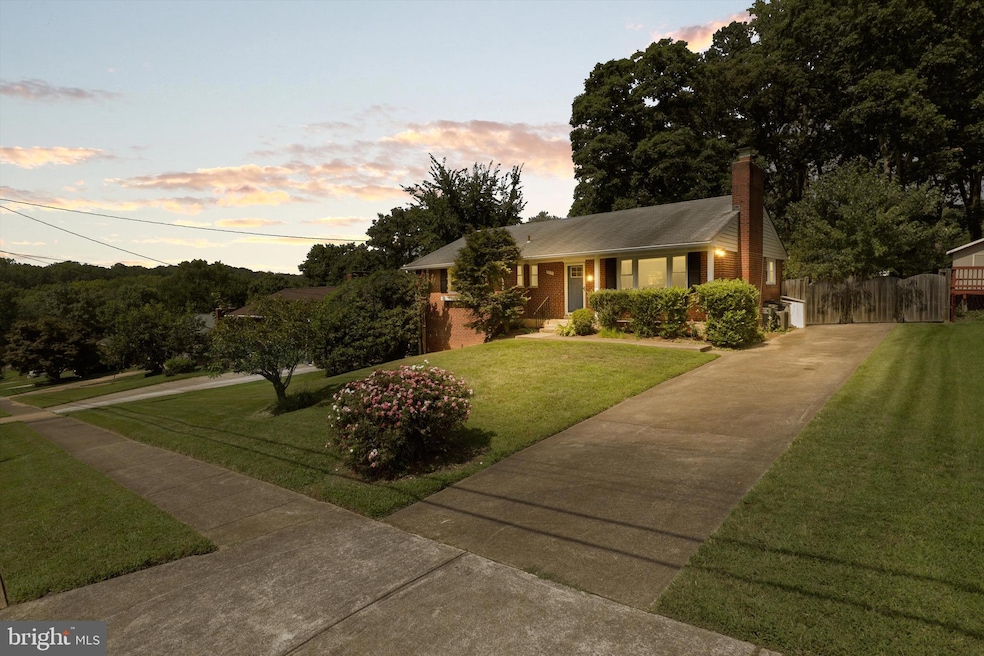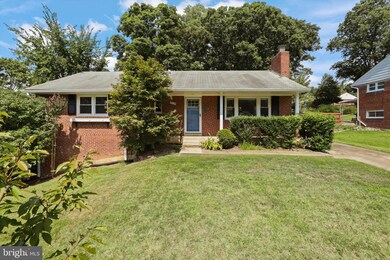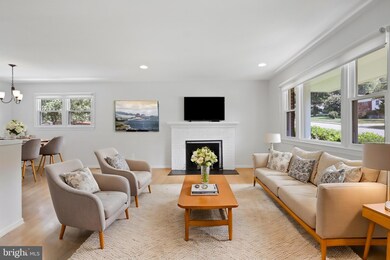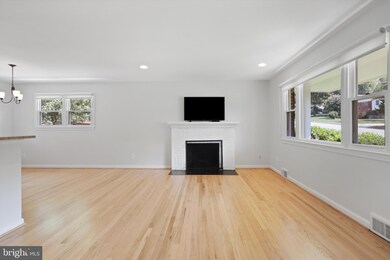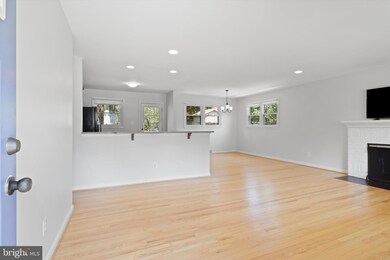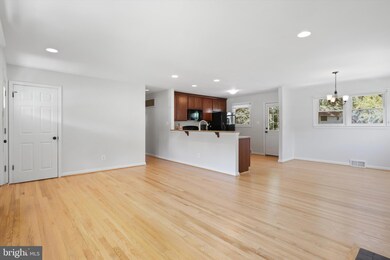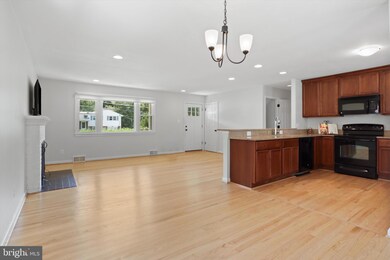
5954 Kedron St Springfield, VA 22150
Highlights
- Second Kitchen
- Premium Lot
- Wood Flooring
- Open Floorplan
- Rambler Architecture
- 1 Fireplace
About This Home
As of April 2025Discover the added space you need in this 2 level rambler * The walk out lower level has been thoughtfully finished to include one bedroom, full bath, family room, dining room, kitchen and washer/dryer. Ideal for in-law living, guest suite or a dedicated entertainment area * Upper level has its own private entrance, updated kitchen, dining room, living room with fireplace, 3 Bedrooms and two full remodeled baths. New in 2024: paint and gorgeous refinished hardwood floors. Walk out to a beautiful patio and gorgeous lot perfect for outdoor entertaining. Minutes to shopping, restaurants and major commuter routes. One mile to Lake Accotink Park and less than 4 miles to Franconia-Springfield Metro!
Home Details
Home Type
- Single Family
Est. Annual Taxes
- $7,420
Year Built
- Built in 1958 | Remodeled in 2017
Lot Details
- 0.31 Acre Lot
- Premium Lot
- Property is zoned 130
Home Design
- Rambler Architecture
- Brick Exterior Construction
Interior Spaces
- Property has 2 Levels
- Open Floorplan
- 1 Fireplace
- Sliding Doors
- Family Room
- Living Room
- Dining Room
Kitchen
- Second Kitchen
- Stove
- Microwave
- Extra Refrigerator or Freezer
- Ice Maker
- Dishwasher
- Upgraded Countertops
- Disposal
Flooring
- Wood
- Luxury Vinyl Plank Tile
Bedrooms and Bathrooms
- En-Suite Primary Bedroom
- En-Suite Bathroom
- In-Law or Guest Suite
Laundry
- Laundry Room
- Front Loading Dryer
- Washer
Finished Basement
- Walk-Out Basement
- Walk-Up Access
- Rear Basement Entry
- Basement Windows
Parking
- Driveway
- Off-Street Parking
Schools
- John R. Lewis High School
Utilities
- Forced Air Heating and Cooling System
- Vented Exhaust Fan
- Natural Gas Water Heater
Community Details
- No Home Owners Association
- Springfield Subdivision
Listing and Financial Details
- Tax Lot 8
- Assessor Parcel Number 0803 02650008
Map
Home Values in the Area
Average Home Value in this Area
Property History
| Date | Event | Price | Change | Sq Ft Price |
|---|---|---|---|---|
| 04/10/2025 04/10/25 | Price Changed | $1,350 | +8.0% | -- |
| 04/08/2025 04/08/25 | For Rent | $1,250 | -13.8% | -- |
| 04/08/2025 04/08/25 | For Rent | $1,450 | 0.0% | -- |
| 04/01/2025 04/01/25 | Sold | $729,900 | 0.0% | $318 / Sq Ft |
| 03/31/2025 03/31/25 | Off Market | $1,250 | -- | -- |
| 03/26/2025 03/26/25 | For Rent | $1,250 | 0.0% | -- |
| 03/03/2025 03/03/25 | Pending | -- | -- | -- |
| 02/28/2025 02/28/25 | For Sale | $729,900 | +35.7% | $318 / Sq Ft |
| 12/29/2017 12/29/17 | Sold | $538,000 | -1.3% | $257 / Sq Ft |
| 12/06/2017 12/06/17 | Pending | -- | -- | -- |
| 11/14/2017 11/14/17 | For Sale | $544,900 | +22.4% | $260 / Sq Ft |
| 12/13/2012 12/13/12 | Sold | $445,000 | +1.2% | $354 / Sq Ft |
| 11/06/2012 11/06/12 | Pending | -- | -- | -- |
| 10/24/2012 10/24/12 | For Sale | $439,888 | -1.1% | $350 / Sq Ft |
| 10/24/2012 10/24/12 | Off Market | $445,000 | -- | -- |
| 08/27/2012 08/27/12 | Sold | $320,000 | -5.9% | $255 / Sq Ft |
| 08/01/2012 08/01/12 | Pending | -- | -- | -- |
| 07/27/2012 07/27/12 | For Sale | $339,900 | -- | $271 / Sq Ft |
Tax History
| Year | Tax Paid | Tax Assessment Tax Assessment Total Assessment is a certain percentage of the fair market value that is determined by local assessors to be the total taxable value of land and additions on the property. | Land | Improvement |
|---|---|---|---|---|
| 2024 | $7,420 | $640,450 | $267,000 | $373,450 |
| 2023 | $6,898 | $611,250 | $252,000 | $359,250 |
| 2022 | $6,724 | $588,000 | $242,000 | $346,000 |
| 2021 | $6,275 | $534,690 | $202,000 | $332,690 |
| 2020 | $5,973 | $504,730 | $197,000 | $307,730 |
| 2019 | $5,796 | $489,730 | $182,000 | $307,730 |
| 2018 | $5,390 | $468,730 | $172,000 | $296,730 |
| 2017 | $5,218 | $449,450 | $172,000 | $277,450 |
| 2016 | $5,028 | $434,010 | $162,000 | $272,010 |
| 2015 | $4,728 | $423,680 | $157,000 | $266,680 |
| 2014 | $4,575 | $410,910 | $152,000 | $258,910 |
Mortgage History
| Date | Status | Loan Amount | Loan Type |
|---|---|---|---|
| Open | $693,405 | New Conventional | |
| Previous Owner | $338,000 | New Conventional | |
| Previous Owner | $356,000 | New Conventional | |
| Previous Owner | $100,000 | Credit Line Revolving |
Deed History
| Date | Type | Sale Price | Title Company |
|---|---|---|---|
| Deed | $729,900 | First American Title | |
| Warranty Deed | $538,000 | Multiple | |
| Warranty Deed | $445,000 | -- | |
| Warranty Deed | $320,000 | -- |
About the Listing Agent

Joan Lovett is a native of Northern Virginia and has been selling real estate in the region for over 30+ years. A lifetime member of the Northern Virginia Association of Realtors (NVAR) Top Producer & Multimillion Dollar Sales Clubs, Joan has a proven record of matching buyers with sellers under all market conditions. Her access to a vast network of Northern Virginia real estate resources facilitates all aspects of the real estate process allowing her to successfully match people with
Joan's Other Listings
Source: Bright MLS
MLS Number: VAFX2224454
APN: 0803-02650008
- 7420 Nancemond St
- 7434 Dickenson St
- 7319 Bath St
- 6212 Middlesex Ave
- 6213 Kentland St
- 7606 Lauralin Place
- 6224 Kentland St
- 7205 Giles Place
- 7231 Hillmead Ct
- 6002 Merryvale Ct
- 5914 Dinwiddie St
- 7204 Dormont St
- 7103 Floyd Ave
- 5610 Flag Run Dr
- 6015 Craig St
- 6312 Gormley Place
- 6302 Gormley Place
- 6334 Alberta St
- 7113 Evanston Rd
- 7523 Westmore Dr
