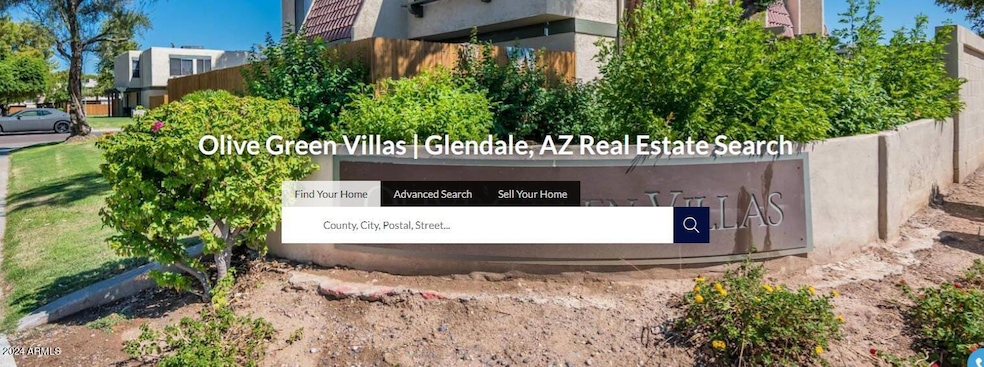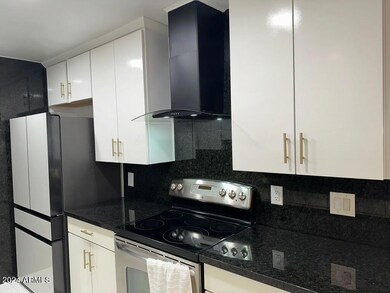
5954 W Townley Ave Glendale, AZ 85302
Olive Green Villas NeighborhoodEstimated payment $1,507/month
Total Views
6,350
3
Beds
2
Baths
1,026
Sq Ft
$238
Price per Sq Ft
Highlights
- Eat-In Kitchen
- Cooling Available
- Heating Available
About This Home
**Newly added half bath on the bottom level.** Clean and move-in ready. The owner just installed a new kitchen: cabinets, counter-tops, appliances. Tasteful tile all thru the lower level of the townhome. A nice porch/playing area for outdoor fun is right off of the kitchen.
Townhouse Details
Home Type
- Townhome
Est. Annual Taxes
- $428
Year Built
- Built in 1972
Lot Details
- 823 Sq Ft Lot
- Desert faces the front of the property
HOA Fees
- $110 Monthly HOA Fees
Parking
- Assigned Parking
Home Design
- Tile Roof
- Block Exterior
Interior Spaces
- 1,026 Sq Ft Home
- 2-Story Property
Kitchen
- Eat-In Kitchen
- Built-In Microwave
Bedrooms and Bathrooms
- 3 Bedrooms
- 2 Bathrooms
Schools
- Glendale American Elementary School
- Harold W Smith Middle School
- Glendale High School
Utilities
- Cooling Available
- Heating Available
Community Details
- Association fees include ground maintenance
- Casa De Zia Association, Phone Number (480) 000-0000
- Olive Green Villas Subdivision
Listing and Financial Details
- Tax Lot 203
- Assessor Parcel Number 143-13-229
Map
Create a Home Valuation Report for This Property
The Home Valuation Report is an in-depth analysis detailing your home's value as well as a comparison with similar homes in the area
Home Values in the Area
Average Home Value in this Area
Tax History
| Year | Tax Paid | Tax Assessment Tax Assessment Total Assessment is a certain percentage of the fair market value that is determined by local assessors to be the total taxable value of land and additions on the property. | Land | Improvement |
|---|---|---|---|---|
| 2025 | $472 | $3,990 | -- | -- |
| 2024 | $428 | $3,800 | -- | -- |
| 2023 | $428 | $15,130 | $3,020 | $12,110 |
| 2022 | $426 | $11,560 | $2,310 | $9,250 |
| 2021 | $424 | $10,880 | $2,170 | $8,710 |
| 2020 | $483 | $9,720 | $1,940 | $7,780 |
| 2019 | $478 | $7,580 | $1,510 | $6,070 |
| 2018 | $460 | $6,120 | $1,220 | $4,900 |
| 2017 | $465 | $4,920 | $980 | $3,940 |
| 2016 | $438 | $4,420 | $880 | $3,540 |
| 2015 | $406 | $3,980 | $790 | $3,190 |
Source: Public Records
Property History
| Date | Event | Price | Change | Sq Ft Price |
|---|---|---|---|---|
| 03/22/2025 03/22/25 | Price Changed | $244,000 | -2.0% | $238 / Sq Ft |
| 01/07/2025 01/07/25 | For Sale | $249,000 | -- | $243 / Sq Ft |
Source: Arizona Regional Multiple Listing Service (ARMLS)
Deed History
| Date | Type | Sale Price | Title Company |
|---|---|---|---|
| Warranty Deed | $100,000 | Lawyers Title Of Arizona Inc | |
| Interfamily Deed Transfer | -- | Accommodation | |
| Interfamily Deed Transfer | -- | None Available | |
| Interfamily Deed Transfer | $37,909 | Security Title Agency |
Source: Public Records
Mortgage History
| Date | Status | Loan Amount | Loan Type |
|---|---|---|---|
| Open | $94,000 | Seller Take Back | |
| Previous Owner | $76,000 | Unknown |
Source: Public Records
Similar Homes in the area
Source: Arizona Regional Multiple Listing Service (ARMLS)
MLS Number: 6801028
APN: 143-13-229
Nearby Homes
- 5954 W Townley Ave
- 5962 W Townley Ave
- 5906 W Townley Ave
- 6041 W Golden Ln
- 5921 W Golden Ln
- 9209 N 59th Ave Unit 206
- 9209 N 59th Ave Unit 105
- 5773 W Golden Ln
- 8707 N 58th Dr
- 8903 N 57th Dr
- 5942 W Seldon Ln
- 9102 N 56th Ln
- 8920 N 56th Ave
- 6320 W Eva St
- 8445 N 61st Ln
- 6353 W Delmonico Ln
- 6382 W Barbara Ave
- 5741 W Purdue Cir
- 6402 W Barbara Ave
- 6332 W Sunnyslope Ln






