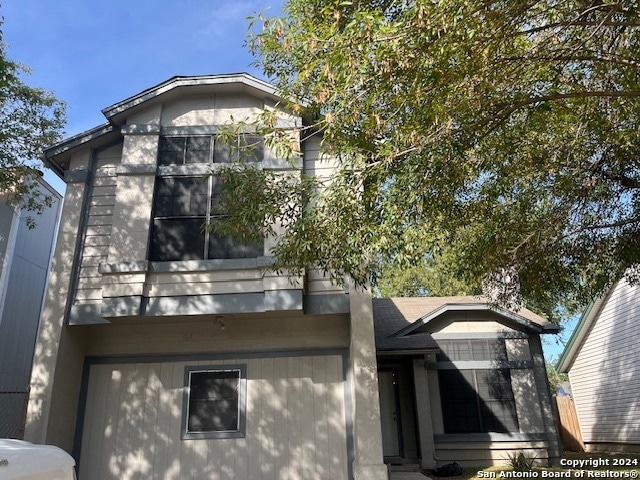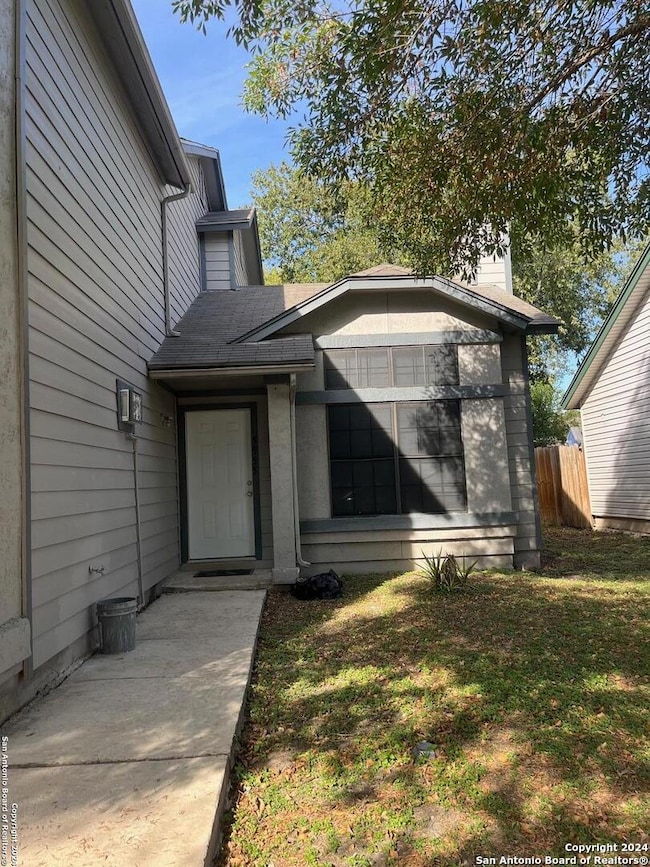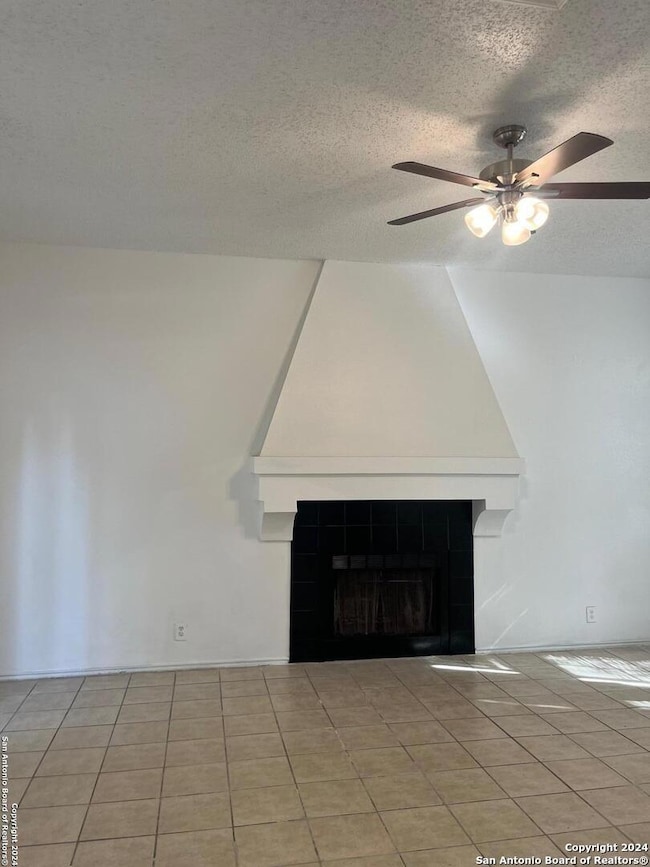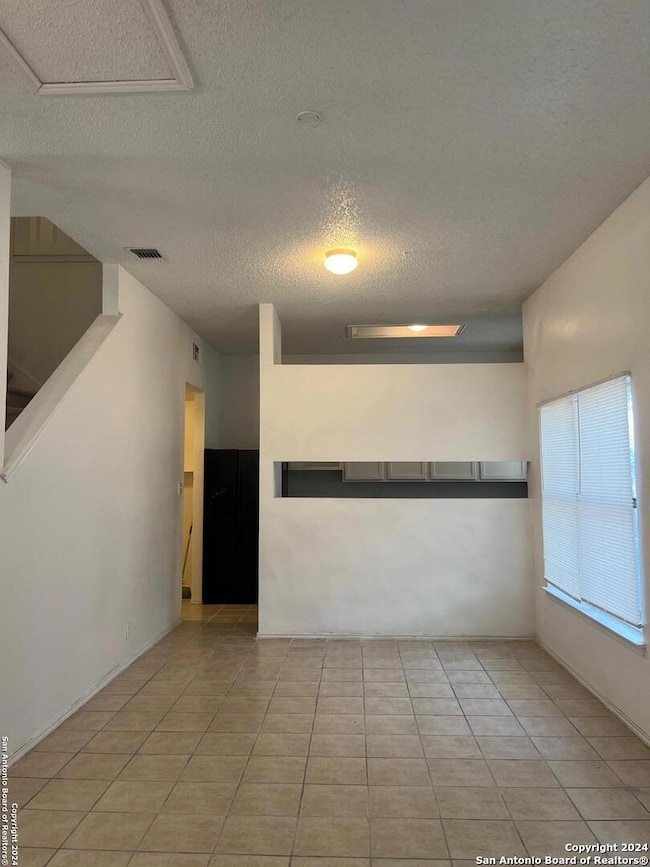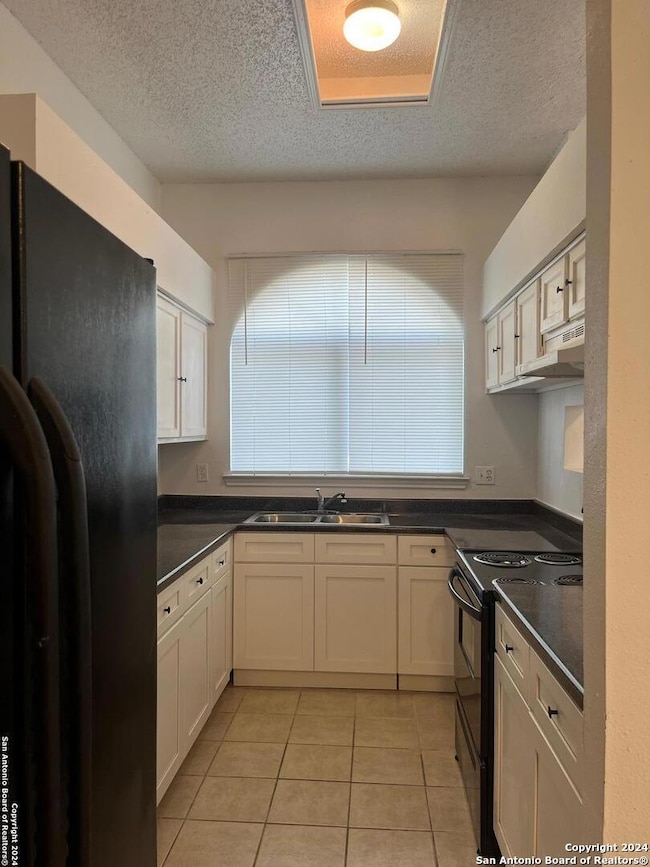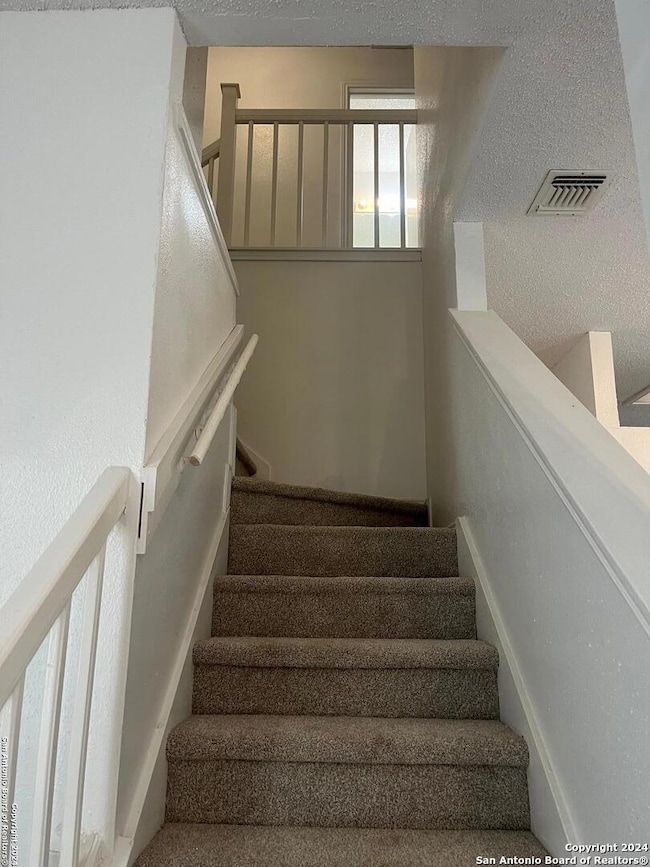5955 Catalina Sunrise Dr San Antonio, TX 78244
Friendship Park NeighborhoodHighlights
- Converted Garage
- Central Heating and Cooling System
- Ceiling Fan
- Ceramic Tile Flooring
- Combination Dining and Living Room
- Fenced
About This Home
2 story home withl 3/2.5 and a convert garage to a 4 bedroom with its own window unit ,fireplace in the living room and a open floor plan, kitchen and dinning combo ,appliance included ,also ceramic tile in all the main floor with new carpet in the bedrooms. Large yard for the family gathering in this holidays season.Owner is accepting owner financing
Listing Agent
Sonia Aguilar
Patty Pequeno Real Estate, LLC
Home Details
Home Type
- Single Family
Est. Annual Taxes
- $5,132
Year Built
- Built in 1986
Lot Details
- 5,358 Sq Ft Lot
- Fenced
Parking
- Converted Garage
Home Design
- Slab Foundation
- Composition Roof
- Stucco
Interior Spaces
- 1,645 Sq Ft Home
- 2-Story Property
- Ceiling Fan
- Window Treatments
- Living Room with Fireplace
- Combination Dining and Living Room
- Stove
- Laundry on main level
Flooring
- Carpet
- Ceramic Tile
Bedrooms and Bathrooms
- 3 Bedrooms
Schools
- Paschall Elementary School
- Kirby Middle School
- Wagner High School
Utilities
- Central Heating and Cooling System
- One Cooling System Mounted To A Wall/Window
- Cable TV Available
Community Details
- Sunrise Subdivision
Listing and Financial Details
- Assessor Parcel Number 166110190490
- Seller Concessions Offered
Map
Source: San Antonio Board of REALTORS®
MLS Number: 1860159
APN: 16611-019-0490
- 5986 Catalina Sunrise Dr
- 4311 Mystic Sunrise Dr
- 5958 Burning Sunrise Dr
- 5910 Burning Sunrise Dr
- 4738 Rosemarys Farm
- 4734 Lyndys Farm
- 4204 Candle Sunrise Dr
- 4158 Alaskian Sunrise
- 6039 Caramel Way
- 6006 Julians Cove
- 6021 Meadow Sunrise Dr
- 6322 Brittany Farm
- 4114 Sunrise Point Dr
- 4143 Sunrise Crest Dr
- 4107 Alaskian Sunrise
- 5910 Lesters Farm
- 4622 Acclaim Ct
- 5002 Fountain Hill
- 5986 Sunrise Bend Dr
- 4722 Crystal Farm
