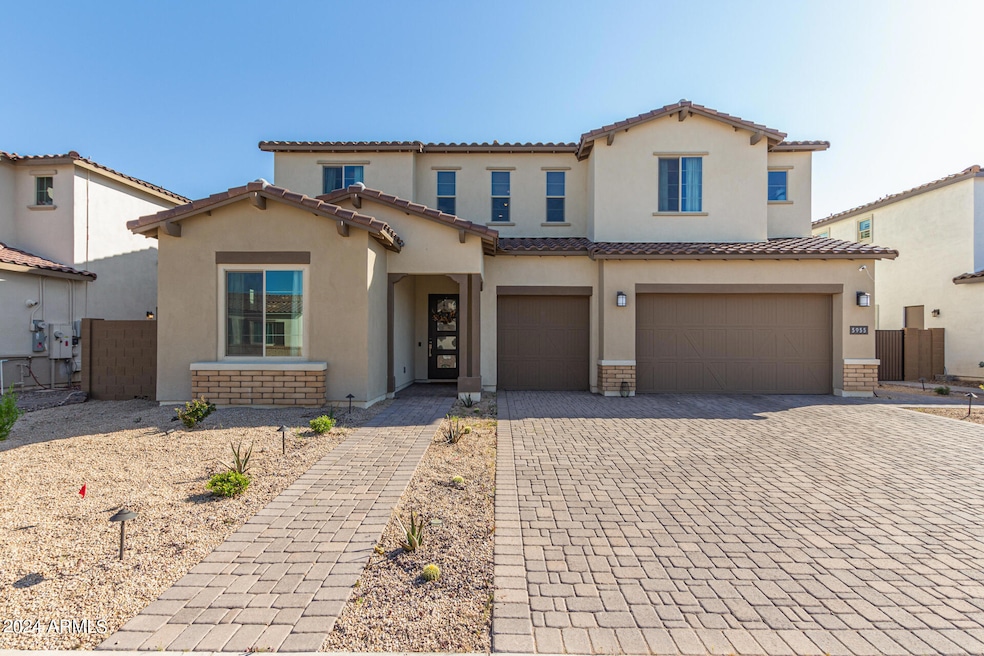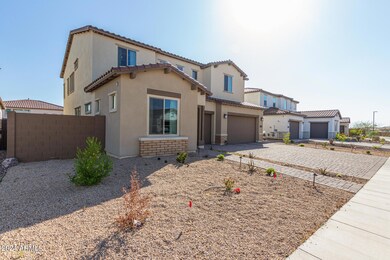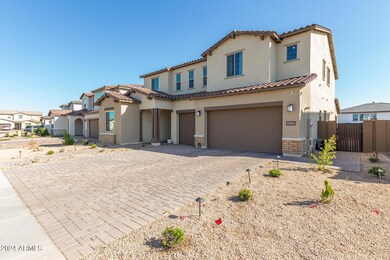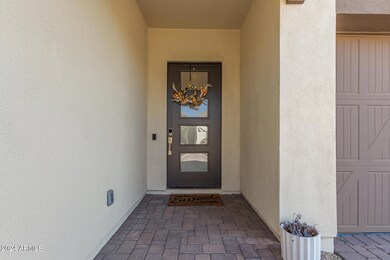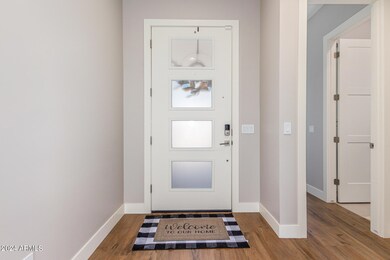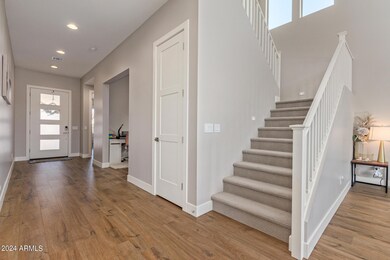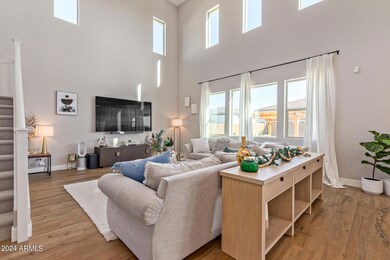
5955 E Louise Dr Phoenix, AZ 85054
Desert Ridge NeighborhoodHighlights
- Gated Community
- Clubhouse
- Granite Countertops
- Desert Trails Elementary School Rated A
- Spanish Architecture
- Heated Community Pool
About This Home
As of October 2024This prime property in the TALINN Community boasts a prime location near Desert Ridge marketplace, High street mall, Scottsdale quarters in 3 mile radius. The 4 bed/4.5 bath home features a heavily upgraded GOURMET KITCHEN with high-quality appliances, quartz countertops, and an island, perfect for entertaining. A downstairs bedroom and bath add convenience, while TWO MASTER BEDROOM options upstairs provide versatility. The loft serves as a game area or media setup, enhancing entertainment possibilities. Outside, a beautiful pergola and elegant landscaping create a serene outdoor retreat. Excellent school zone. With a heated COMMUNITY POOL and children's playground, the community offers a luxurious lifestyle. In summary, this home offers a perfect blend of comfort, style and functionality
Home Details
Home Type
- Single Family
Est. Annual Taxes
- $4,039
Year Built
- Built in 2023
Lot Details
- 8,863 Sq Ft Lot
- Desert faces the front of the property
- Block Wall Fence
- Artificial Turf
- Front and Back Yard Sprinklers
- Sprinklers on Timer
HOA Fees
- $187 Monthly HOA Fees
Parking
- 4 Open Parking Spaces
- 3 Car Garage
- Electric Vehicle Home Charger
Home Design
- Spanish Architecture
- Wood Frame Construction
- Spray Foam Insulation
- Tile Roof
- Stone Exterior Construction
- Stucco
Interior Spaces
- 3,505 Sq Ft Home
- 2-Story Property
- Ceiling height of 9 feet or more
- Double Pane Windows
- ENERGY STAR Qualified Windows
Kitchen
- Eat-In Kitchen
- Gas Cooktop
- Built-In Microwave
- Kitchen Island
- Granite Countertops
Flooring
- Carpet
- Laminate
- Tile
Bedrooms and Bathrooms
- 4 Bedrooms
- Primary Bathroom is a Full Bathroom
- 4.5 Bathrooms
- Dual Vanity Sinks in Primary Bathroom
- Bathtub With Separate Shower Stall
Home Security
- Security System Owned
- Smart Home
- Fire Sprinkler System
Accessible Home Design
- Roll-in Shower
- Raised Toilet
Eco-Friendly Details
- ENERGY STAR Qualified Equipment for Heating
Outdoor Features
- Covered patio or porch
- Gazebo
Schools
- Desert Trails Elementary School
- Explorer Middle School
- Pinnacle High School
Utilities
- Refrigerated Cooling System
- Heating System Uses Natural Gas
- Tankless Water Heater
- Water Softener
- High Speed Internet
Listing and Financial Details
- Legal Lot and Block 17 / 1004
- Assessor Parcel Number 212-35-020
Community Details
Overview
- Association fees include ground maintenance, street maintenance
- 1St Svc Residential Association, Phone Number (602) 437-4777
- Desert Ridge Association, Phone Number (833) 710-6869
- Association Phone (480) 551-4300
- Built by Shea Homes
- Desert Ridge Super Block 1 Southwest Phase 1 Subdivision
Amenities
- Clubhouse
- Recreation Room
Recreation
- Community Playground
- Heated Community Pool
- Community Spa
- Bike Trail
Security
- Gated Community
Map
Home Values in the Area
Average Home Value in this Area
Property History
| Date | Event | Price | Change | Sq Ft Price |
|---|---|---|---|---|
| 10/25/2024 10/25/24 | Sold | $1,390,000 | -5.8% | $397 / Sq Ft |
| 04/19/2024 04/19/24 | Price Changed | $1,475,000 | -1.6% | $421 / Sq Ft |
| 04/15/2024 04/15/24 | For Sale | $1,499,000 | 0.0% | $428 / Sq Ft |
| 04/15/2024 04/15/24 | Off Market | $1,499,000 | -- | -- |
Tax History
| Year | Tax Paid | Tax Assessment Tax Assessment Total Assessment is a certain percentage of the fair market value that is determined by local assessors to be the total taxable value of land and additions on the property. | Land | Improvement |
|---|---|---|---|---|
| 2025 | $4,039 | $46,599 | -- | -- |
| 2024 | $2,220 | $44,380 | -- | -- |
| 2023 | $2,220 | $36,250 | $7,250 | $29,000 |
| 2022 | $395 | $6,435 | $6,435 | $0 |
Mortgage History
| Date | Status | Loan Amount | Loan Type |
|---|---|---|---|
| Open | $1,112,000 | New Conventional | |
| Previous Owner | $827,204 | New Conventional |
Deed History
| Date | Type | Sale Price | Title Company |
|---|---|---|---|
| Warranty Deed | $1,390,000 | Magnus Title Agency | |
| Special Warranty Deed | $973,181 | Fidelity National Title Agency | |
| Special Warranty Deed | -- | Fidelity National Title |
Similar Homes in the area
Source: Arizona Regional Multiple Listing Service (ARMLS)
MLS Number: 6691694
APN: 212-35-020
- 21910 N 61st Way
- 21837 N 62nd St
- 21622 N 59th Way
- 21615 N 59th Way
- 5962 E Abraham Ln
- 22231 N 55th St
- 5473 E Herrera Dr
- 22455 N 55th St
- 21217 N 61st St
- 21112 N 60th Place
- 22222 N 54th Way
- 5850 E Ringtail Way
- 22423 N 54th Place
- 5856 E Covey Ln
- 5852 E Covey Ln
- 5841 E Ringtail Way
- 5848 E Covey Ln
- 21240 N 58th St
- 5836 E Covey Ln
- 21236 N 58th St
