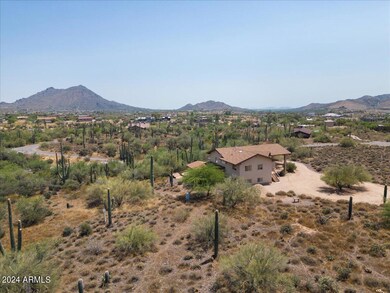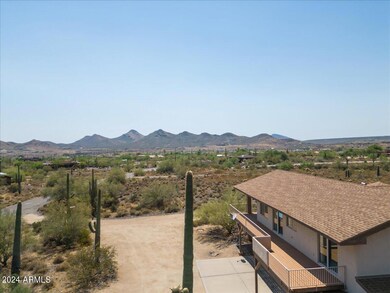
5956 E Lone Mountain Rd N Cave Creek, AZ 85331
Highlights
- Horses Allowed On Property
- Mountain View
- No HOA
- Black Mountain Elementary School Rated A-
- Vaulted Ceiling
- Covered patio or porch
About This Home
As of December 2024Nestled on over 2 acres of scenic, pristine natural desert land, this property features 3 spacious bedrooms, including a convenient lower-level bedroom, and 2 bathrooms. Enjoy breathtaking panoramic 360-degree mountain views from every window, creating a serene and picturesque backdrop for your daily life - Million-dollar views at less than a million-dollar price! This home also includes a 4-car garage with separate air conditioned 500 sq. ft. workshop, perfect for your cars, hobbies, and projects. With ample space for your toys, horses and RV, you have the ideal setting for crafting your dream outdoor lifestyle. The town of Cave Creek allows for up to 10 horses and offers the opportunity to build a casita on the property for even more possibilities. Located just minutes from the town core, this property offers the perfect blend of convenience and tranquility. Zoned Dr-89, which allows 10% of lot size under roof can be used for existing house, new guest house and/or barn with a height max of 25 feet, setbacks are 60 feet front and back and 30 feet on both sides.
Last Agent to Sell the Property
HomeSmart Brokerage Phone: 4806629959 License #SA654667000

Home Details
Home Type
- Single Family
Est. Annual Taxes
- $1,375
Year Built
- Built in 1996
Lot Details
- 2.26 Acre Lot
- Desert faces the front and back of the property
Parking
- 4 Car Direct Access Garage
- 3 Open Parking Spaces
- Garage Door Opener
Home Design
- Wood Frame Construction
- Composition Roof
- Stucco
Interior Spaces
- 2,048 Sq Ft Home
- 2-Story Property
- Vaulted Ceiling
- Double Pane Windows
- Roller Shields
- Mountain Views
- Fire Sprinkler System
Kitchen
- Eat-In Kitchen
- Breakfast Bar
- Built-In Microwave
- Kitchen Island
Flooring
- Carpet
- Tile
Bedrooms and Bathrooms
- 3 Bedrooms
- 2 Bathrooms
- Dual Vanity Sinks in Primary Bathroom
Outdoor Features
- Balcony
- Covered patio or porch
Schools
- Black Mountain Elementary School
- Sonoran Trails Middle School
- Cactus Shadows High School
Horse Facilities and Amenities
- Horses Allowed On Property
Utilities
- Refrigerated Cooling System
- Mini Split Heat Pump
- Water Filtration System
Community Details
- No Home Owners Association
- Association fees include no fees
- Built by Arizona Custom Homes
Listing and Financial Details
- Tax Lot 3G
- Assessor Parcel Number 211-02-003-G
Map
Home Values in the Area
Average Home Value in this Area
Property History
| Date | Event | Price | Change | Sq Ft Price |
|---|---|---|---|---|
| 12/13/2024 12/13/24 | Sold | $810,000 | -1.2% | $396 / Sq Ft |
| 08/24/2024 08/24/24 | Pending | -- | -- | -- |
| 07/11/2024 07/11/24 | For Sale | $820,000 | -- | $400 / Sq Ft |
Tax History
| Year | Tax Paid | Tax Assessment Tax Assessment Total Assessment is a certain percentage of the fair market value that is determined by local assessors to be the total taxable value of land and additions on the property. | Land | Improvement |
|---|---|---|---|---|
| 2025 | $1,440 | $38,089 | -- | -- |
| 2024 | $1,378 | $36,275 | -- | -- |
| 2023 | $1,378 | $56,380 | $11,270 | $45,110 |
| 2022 | $1,350 | $44,080 | $8,810 | $35,270 |
| 2021 | $1,516 | $43,850 | $8,770 | $35,080 |
| 2020 | $1,494 | $38,780 | $7,750 | $31,030 |
| 2019 | $1,449 | $38,630 | $7,720 | $30,910 |
| 2018 | $1,395 | $47,300 | $9,460 | $37,840 |
| 2017 | $2,368 | $46,370 | $9,270 | $37,100 |
| 2016 | $2,355 | $50,900 | $10,180 | $40,720 |
| 2015 | $2,228 | $44,830 | $8,960 | $35,870 |
Mortgage History
| Date | Status | Loan Amount | Loan Type |
|---|---|---|---|
| Open | $567,000 | New Conventional | |
| Closed | $567,000 | New Conventional |
Deed History
| Date | Type | Sale Price | Title Company |
|---|---|---|---|
| Warranty Deed | $810,000 | Equity Title Agency | |
| Warranty Deed | $810,000 | Equity Title Agency | |
| Warranty Deed | -- | None Available | |
| Warranty Deed | -- | None Available | |
| Interfamily Deed Transfer | -- | Chicago Title Insurance Co |
Similar Homes in Cave Creek, AZ
Source: Arizona Regional Multiple Listing Service (ARMLS)
MLS Number: 6729743
APN: 211-02-003G
- 302xx N 60th St
- 5878 E Lone Mountain Rd N
- 36014 N 58th St Unit 127
- 36455 N 58th St Unit 27
- 39839 N Spur Cross Rd
- 5730 E Cielo Run N
- 40300 N Spur Cross Rd
- 4880 E Lone Mountain Rd N
- 6444 E Highland Rd
- 7XXX E Highland Rd
- 41151 N 54th St
- 41151 N 54th St
- 00000 E Highland Rd Unit 1
- 00000 E Highland Rd Unit 2
- 5801 E Saguaro Rd
- 7344 E Continental Mountain Estates Dr Unit 1
- 39007 N 62nd St
- 37751 N School House Rd
- 41621 N 54th St
- 6501 E Willow Springs Ln






