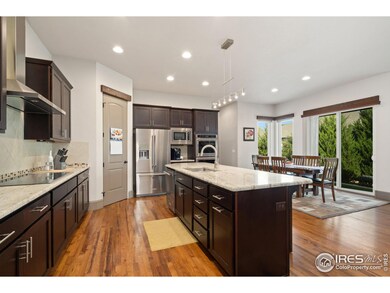
5956 Swift Ct Fort Collins, CO 80528
Fossil Lake NeighborhoodHighlights
- Spa
- Open Floorplan
- Cathedral Ceiling
- Zach Elementary School Rated A
- Clubhouse
- Wood Flooring
About This Home
As of March 2025Welcome to this Pristine Lock & Leave Patio Home that backs to Open Space in the highly sought after Reserve at Fossil Lake Ranch neighborhood. Sunlight streams through the large windows, highlighting the elegant wood flooring that flows throughout the main level, complemented by natural wood details inside and out that set this home apart from the rest. The kitchen is a culinary enthusiast's dream, boasting stainless steel appliances, a spacious island, and a walk-in pantry. Unwind in the inviting living room, which features a stunning gas fireplace set against a floor-to-ceiling stone wall. The open floor plan maximizes functionality, while high ceilings enhance the sense of space and comfort. Step outside to the back patio, where large timber beams create an inviting atmosphere for enjoying the fresh Colorado air, surrounded by mature landscaping that ensures privacy. Additionally, the basement offers plenty of storage space to meet all your needs. With its thoughtful design and prime location, this patio home is perfect for those seeking a low-maintenance lifestyle without sacrificing elegance and comfort. Don't miss the chance to make this exceptional property your own!
Home Details
Home Type
- Single Family
Est. Annual Taxes
- $4,794
Year Built
- Built in 2015
Lot Details
- 7,015 Sq Ft Lot
- Cul-De-Sac
- West Facing Home
- Level Lot
- Sprinkler System
- Property is zoned LMN
HOA Fees
Parking
- 2 Car Attached Garage
Home Design
- Patio Home
- Wood Frame Construction
- Composition Roof
- Stucco
- Stone
Interior Spaces
- 2,822 Sq Ft Home
- 1-Story Property
- Open Floorplan
- Cathedral Ceiling
- Gas Fireplace
- Window Treatments
- Basement Fills Entire Space Under The House
Kitchen
- Eat-In Kitchen
- Electric Oven or Range
- Dishwasher
- Kitchen Island
Flooring
- Wood
- Carpet
Bedrooms and Bathrooms
- 4 Bedrooms
- Walk-In Closet
- 3 Full Bathrooms
- Primary bathroom on main floor
- Bathtub and Shower Combination in Primary Bathroom
Laundry
- Laundry on main level
- Washer and Dryer Hookup
Outdoor Features
- Spa
- Patio
- Exterior Lighting
Schools
- Zach Elementary School
- Preston Middle School
- Fossil Ridge High School
Utilities
- Forced Air Heating and Cooling System
- High Speed Internet
- Cable TV Available
Listing and Financial Details
- Assessor Parcel Number R1624227
Community Details
Overview
- Association fees include common amenities, snow removal, ground maintenance, utilities
- Fossil Lake Ranch Subdivision
Amenities
- Clubhouse
Recreation
- Tennis Courts
- Park
- Hiking Trails
Map
Home Values in the Area
Average Home Value in this Area
Property History
| Date | Event | Price | Change | Sq Ft Price |
|---|---|---|---|---|
| 03/17/2025 03/17/25 | Sold | $900,000 | -1.6% | $319 / Sq Ft |
| 03/07/2025 03/07/25 | Pending | -- | -- | -- |
| 10/15/2024 10/15/24 | For Sale | $915,000 | +688.8% | $324 / Sq Ft |
| 01/28/2019 01/28/19 | Off Market | $116,000 | -- | -- |
| 12/01/2014 12/01/14 | Sold | $116,000 | -7.2% | -- |
| 11/01/2014 11/01/14 | Pending | -- | -- | -- |
| 04/17/2014 04/17/14 | For Sale | $125,000 | -- | -- |
Tax History
| Year | Tax Paid | Tax Assessment Tax Assessment Total Assessment is a certain percentage of the fair market value that is determined by local assessors to be the total taxable value of land and additions on the property. | Land | Improvement |
|---|---|---|---|---|
| 2025 | $4,794 | $55,168 | $13,065 | $42,103 |
| 2024 | $4,794 | $55,168 | $13,065 | $42,103 |
| 2022 | $3,665 | $38,009 | $12,037 | $25,972 |
| 2021 | $3,705 | $39,104 | $12,384 | $26,720 |
| 2020 | $3,129 | $32,740 | $10,368 | $22,372 |
| 2019 | $3,141 | $32,740 | $10,368 | $22,372 |
| 2018 | $3,187 | $34,222 | $10,440 | $23,782 |
| 2017 | $3,177 | $34,222 | $10,440 | $23,782 |
| 2016 | $3,112 | $33,360 | $5,174 | $28,186 |
| 2015 | $1,746 | $18,850 | $18,850 | $0 |
| 2014 | $1,487 | $15,950 | $15,950 | $0 |
Mortgage History
| Date | Status | Loan Amount | Loan Type |
|---|---|---|---|
| Previous Owner | $384,000 | Fannie Mae Freddie Mac | |
| Previous Owner | $417,000 | New Conventional | |
| Previous Owner | $417,000 | Construction |
Deed History
| Date | Type | Sale Price | Title Company |
|---|---|---|---|
| Warranty Deed | $900,000 | None Listed On Document | |
| Warranty Deed | $116,000 | Unified Title Company Inc |
Similar Homes in Fort Collins, CO
Source: IRES MLS
MLS Number: 1020653
APN: 86091-05-064
- 3709 Rocky Stream Dr
- 5950 Snowy Plover Ct
- 6102 Estuary Ct
- 3480 Egret Ln
- 5703 Big Canyon Dr
- 5715 Northern Lights Dr
- 3321 Muskrat Creek Dr
- 3809 Wild Elm Way
- 5549 Owl Hoot Dr Unit 1
- 5702 Falling Water Dr
- 5833 Northern Lights Dr
- 5548 Wheelhouse Way Unit 1
- 5548 Wheelhouse Way Unit 4
- 5516 Owl Hoot Dr Unit 3
- 3684 Loggers Ln Unit 3
- 3173 Kingfisher Ct
- 5850 Dripping Rock Ln Unit F201
- 5850 Dripping Rock Ln
- 5850 Dripping Rock Ln Unit D-103
- 5408 Copernicus Dr






