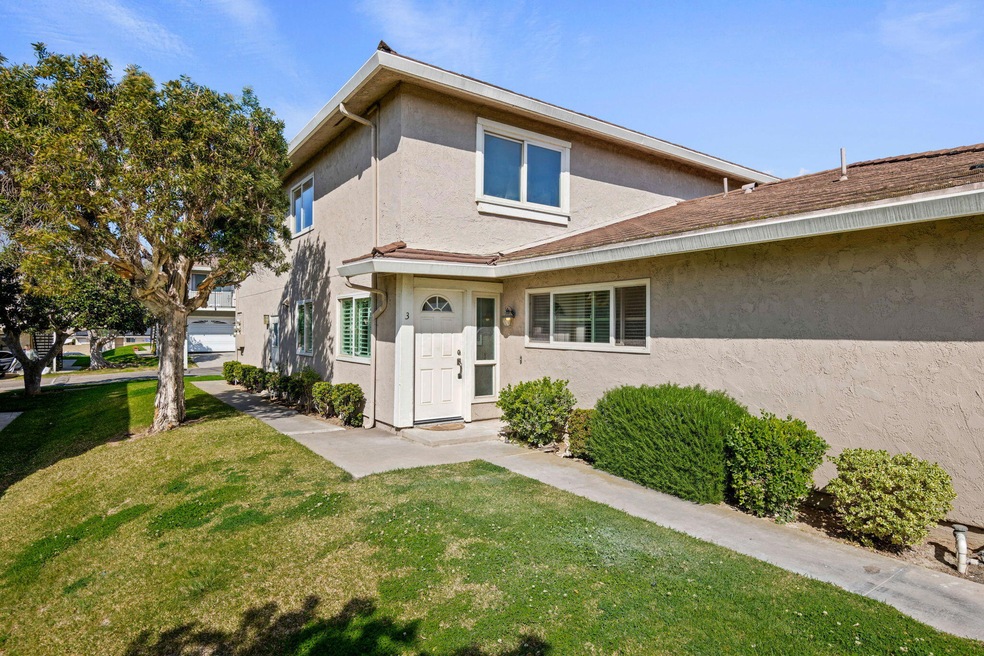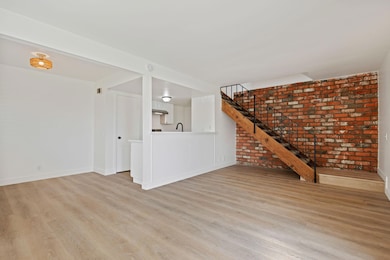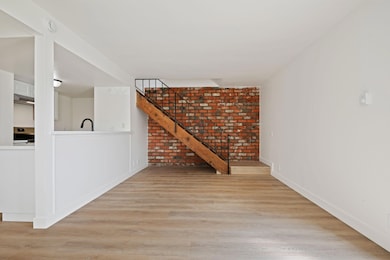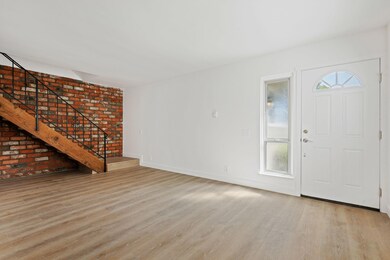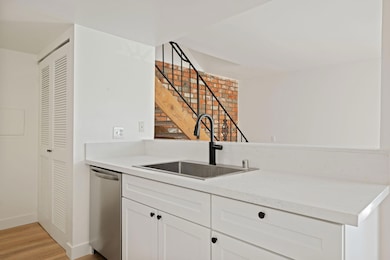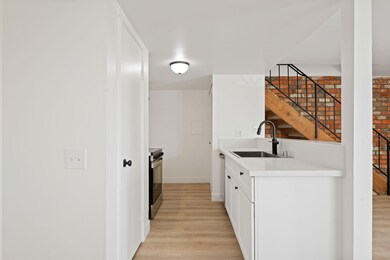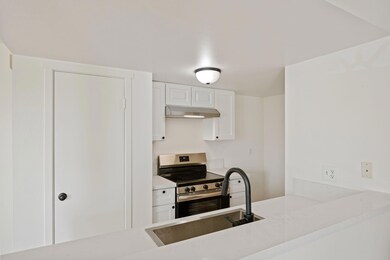
5956 Via Real Unit 3 Carpinteria, CA 93013
Highlights
- Ocean View
- Property is near an ocean
- Property is near a park
- Outdoor Pool
- Updated Kitchen
- 5-minute walk to Monte Vista Park
About This Home
As of March 2025With a view of the ocean and the Carpinteria Bluffs, this newly updated 2-bedroom townhouse in Casitas Village boasts a great layout and prime location within the community. The open living room, dining area, and kitchen showcase new luxury vinyl flooring, a fully remodeled kitchen with new white shaker cabinets, quartz countertops, new appliances, and fresh paint! The townhouse's upstairs bedrooms provide excellent separation from the living area. Both bedrooms are spacious, and the primary suite features an ocean and bluff view along with a walk-in closet. Lastly, the bathroom has been fully renovated with beautiful tiles and a new tub. Casitas Village offers a community pool, play area, and easy access to the Carpinteria Bluffs, hiking trails, and both Viola and Monte Vista Park.
Last Buyer's Agent
Compass License #01968703 / 02067856 / 02057028 / 01991628 / 01946357

Townhouse Details
Home Type
- Townhome
Est. Annual Taxes
- $5,300
Year Built
- Built in 1972
Lot Details
- 436 Sq Ft Lot
- Lawn
- Property is in excellent condition
HOA Fees
- $410 Monthly HOA Fees
Parking
- Garage
Home Design
- Slab Foundation
- Metal Roof
- Stucco
Interior Spaces
- 840 Sq Ft Home
- 2-Story Property
- Double Pane Windows
- Plantation Shutters
- Combination Dining and Living Room
- Ocean Views
Kitchen
- Updated Kitchen
- Electric Range
- Dishwasher
Flooring
- Carpet
- Tile
Bedrooms and Bathrooms
- 2 Bedrooms
- Remodeled Bathroom
- 1 Full Bathroom
Home Security
Outdoor Features
- Outdoor Pool
- Property is near an ocean
Location
- Property is near a park
- Property is near public transit
- Property is near a bus stop
Schools
- Canalino Elementary School
- Carp. Jr. Middle School
- Carp. Sr. High School
Utilities
- Heating Available
- Vented Exhaust Fan
- Cable TV Available
Listing and Financial Details
- Assessor Parcel Number 001-321-007
Community Details
Overview
- Association fees include insurance, earthquake insurance, water, trash, prop mgmt, comm area maint, exterior maint
- Greenbelt
Recreation
- Community Playground
- Community Pool
Pet Policy
- Pets Allowed
Security
- Fire and Smoke Detector
Map
Home Values in the Area
Average Home Value in this Area
Property History
| Date | Event | Price | Change | Sq Ft Price |
|---|---|---|---|---|
| 03/18/2025 03/18/25 | Sold | $679,000 | +3.0% | $808 / Sq Ft |
| 03/08/2025 03/08/25 | Pending | -- | -- | -- |
| 03/06/2025 03/06/25 | For Sale | $659,000 | -- | $785 / Sq Ft |
Tax History
| Year | Tax Paid | Tax Assessment Tax Assessment Total Assessment is a certain percentage of the fair market value that is determined by local assessors to be the total taxable value of land and additions on the property. | Land | Improvement |
|---|---|---|---|---|
| 2023 | $5,300 | $410,302 | $214,620 | $195,682 |
| 2022 | $5,103 | $402,258 | $210,412 | $191,846 |
| 2021 | $4,988 | $394,372 | $206,287 | $188,085 |
| 2020 | $4,918 | $390,329 | $204,172 | $186,157 |
| 2019 | $4,810 | $382,676 | $200,169 | $182,507 |
| 2018 | $4,720 | $375,174 | $196,245 | $178,929 |
| 2017 | $4,543 | $360,000 | $197,000 | $163,000 |
| 2016 | $4,147 | $323,000 | $162,000 | $161,000 |
| 2015 | $4,000 | $308,000 | $154,000 | $154,000 |
| 2014 | $3,358 | $268,000 | $134,000 | $134,000 |
Mortgage History
| Date | Status | Loan Amount | Loan Type |
|---|---|---|---|
| Previous Owner | $173,500 | New Conventional | |
| Previous Owner | $243,750 | Purchase Money Mortgage | |
| Previous Owner | $70,500 | Stand Alone Second | |
| Previous Owner | $352,500 | Purchase Money Mortgage | |
| Previous Owner | $50,000 | Credit Line Revolving | |
| Previous Owner | $179,500 | Purchase Money Mortgage | |
| Previous Owner | $115,000 | Credit Line Revolving | |
| Previous Owner | $44,500 | Credit Line Revolving | |
| Previous Owner | $115,000 | Purchase Money Mortgage | |
| Previous Owner | $88,000 | Purchase Money Mortgage |
Deed History
| Date | Type | Sale Price | Title Company |
|---|---|---|---|
| Grant Deed | $679,000 | Chicago Title Company | |
| Interfamily Deed Transfer | -- | None Available | |
| Interfamily Deed Transfer | -- | None Available | |
| Grant Deed | $325,000 | First American Title Company | |
| Trustee Deed | $371,993 | First American Title Company | |
| Interfamily Deed Transfer | -- | -- | |
| Grant Deed | $470,000 | Stewart Title Of Ca Inc | |
| Interfamily Deed Transfer | -- | Chicago Title Co | |
| Interfamily Deed Transfer | -- | Chicago Title Co | |
| Interfamily Deed Transfer | -- | Chicago Title Co | |
| Interfamily Deed Transfer | -- | Chicago Title Co | |
| Interfamily Deed Transfer | -- | -- | |
| Grant Deed | $110,000 | Chicago Title Co |
Similar Homes in Carpinteria, CA
Source: Santa Barbara Multiple Listing Service
MLS Number: 25-941
APN: 001-321-007
- 5966 Birch St Unit 2
- 5915 Birch St Unit 4
- 5926 Birch St Unit 4
- 6180 Via Real Unit 65
- 6180 Via Real Unit 61
- 6180 Via Real Unit 56
- 6180 Via Real Unit 118
- 1240 Bega Way
- 5750 Via Real Unit 204
- 5750 Via Real Unit 231
- 5700 Via Real Unit 64
- 5700 Via Real Unit 103
- 5700 Via Real Unit 41
- 5700 Via Real Unit 37
- 5700 Via Real Unit 17
- 780 Calle Rey Mar
- 5533 Callejon Ave
- 5538 Canalino Dr
- 5455 8th St Unit 50
- 0 Gobernador Canyon Rd
