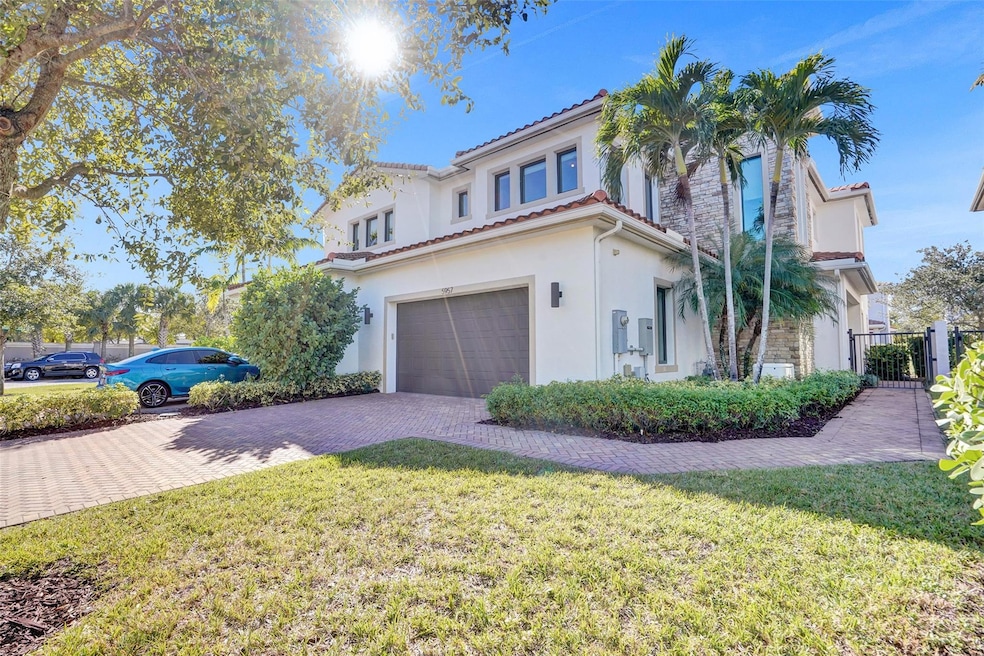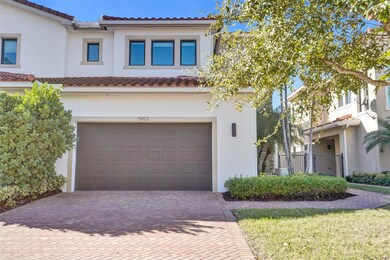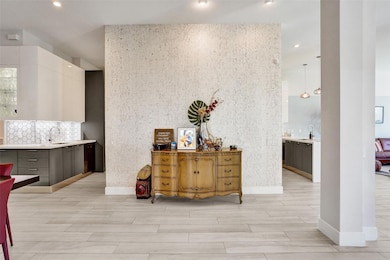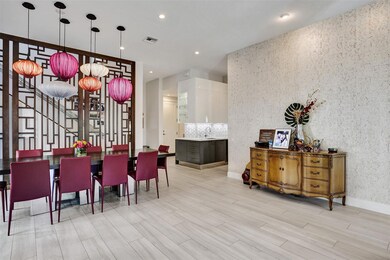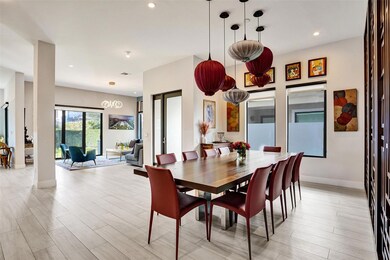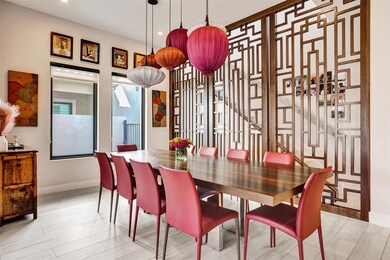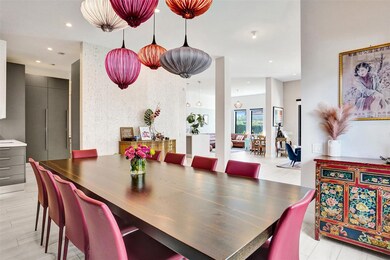
5957 Brookfield Cir Fort Lauderdale, FL 33312
Estimated payment $11,030/month
Highlights
- Fitness Center
- Gated Community
- Clubhouse
- New Construction
- Room in yard for a pool
- Garden View
About This Home
One of a kind, highly upgraded new construction Hawthorne model home! Located in The Preserve, an ultra-exclusive gated community in Emerald Hills. This stunner has an open concept allowing for tons of natural light and large spaces! Luxury appointments feature an upgraded kosher/chef’s kitchen with top-of-the-line Wolf and Sub-Zero appliances, double dishwashers, a serving bar, enhanced staircase, outdoor summer kitchen, a generator and garage kitchen unit. Ideal for large families and entertaining, the home boasts 4 sizable bedrooms, all with built-out closets, a family room in addition to the main living room and formal dining area, as well as a 2-car garage. Situated in close proximity to houses of worship and minutes from I-95, Turnpike and Hard Rock Hotel!
Home Details
Home Type
- Single Family
Est. Annual Taxes
- $14,951
Year Built
- Built in 2019 | New Construction
Lot Details
- 5,369 Sq Ft Lot
- North Facing Home
- Fenced
- Property is zoned PD
HOA Fees
- $412 Monthly HOA Fees
Parking
- 2 Car Attached Garage
- Garage Door Opener
- Driveway
Home Design
- Barrel Roof Shape
- Concrete Roof
Interior Spaces
- 3,136 Sq Ft Home
- 2-Story Property
- Casement Windows
- Entrance Foyer
- Family Room
- Formal Dining Room
- Utility Room
- Tile Flooring
- Garden Views
- Impact Glass
Kitchen
- Built-In Oven
- Gas Range
- Microwave
- Dishwasher
- Disposal
Bedrooms and Bathrooms
- 4 Bedrooms
- Bidet
Laundry
- Laundry Room
- Washer
Pool
- Room in yard for a pool
Utilities
- Central Heating and Cooling System
- Gas Water Heater
- Cable TV Available
Listing and Financial Details
- Assessor Parcel Number 504231280480
Community Details
Overview
- Association fees include common area maintenance, ground maintenance, street lights, security
- Preserve At Emerald Hills Subdivision, Hawthorne Floorplan
- Maintained Community
Recreation
- Fitness Center
Additional Features
- Clubhouse
- Gated Community
Map
Home Values in the Area
Average Home Value in this Area
Tax History
| Year | Tax Paid | Tax Assessment Tax Assessment Total Assessment is a certain percentage of the fair market value that is determined by local assessors to be the total taxable value of land and additions on the property. | Land | Improvement |
|---|---|---|---|---|
| 2025 | $14,952 | $761,160 | -- | -- |
| 2024 | $14,624 | $739,710 | -- | -- |
| 2023 | $14,624 | $718,170 | $0 | $0 |
| 2022 | $13,904 | $697,260 | $0 | $0 |
| 2021 | $13,565 | $676,960 | $0 | $0 |
| 2020 | $13,404 | $667,620 | $59,060 | $608,560 |
| 2019 | $1,255 | $59,060 | $59,060 | $0 |
| 2018 | $1,224 | $59,060 | $59,060 | $0 |
| 2017 | $1,121 | $53,690 | $0 | $0 |
| 2016 | $1,145 | $53,690 | $0 | $0 |
| 2015 | $1,171 | $53,690 | $0 | $0 |
| 2014 | $1,184 | $53,690 | $0 | $0 |
Property History
| Date | Event | Price | Change | Sq Ft Price |
|---|---|---|---|---|
| 01/13/2025 01/13/25 | For Sale | $1,679,000 | -- | $535 / Sq Ft |
Deed History
| Date | Type | Sale Price | Title Company |
|---|---|---|---|
| Special Warranty Deed | $741,800 | Attorney |
Mortgage History
| Date | Status | Loan Amount | Loan Type |
|---|---|---|---|
| Open | $593,380 | Adjustable Rate Mortgage/ARM |
Similar Homes in Fort Lauderdale, FL
Source: BeachesMLS (Greater Fort Lauderdale)
MLS Number: F10480156
APN: 50-42-31-28-0480
- 5855 Brookfield Cir W
- 5928 Brookfield Cir
- 5939 Brookfield Cir Unit 5939
- 5784 Brookfield Cir E
- 3521 Forest View Cir
- 5786 Ashwood Cir E
- 3527 Forest View Cir
- 3523 Forest View Cir
- 3562 Forest View Cir
- 3533 Forest View Cir
- 3515 Ashwood Cir
- 5730 Ashwood Cir
- 4041 N 44th Ave
- 5716 Ashwood Cir
- 5649 Brookfield Cir W
- 5970 SW 32nd Terrace
- 5704 Ashwood Cir
- 4451 Mangrum Ct
- 4131 N 41st Ct
- 3153 SW 58th Place
