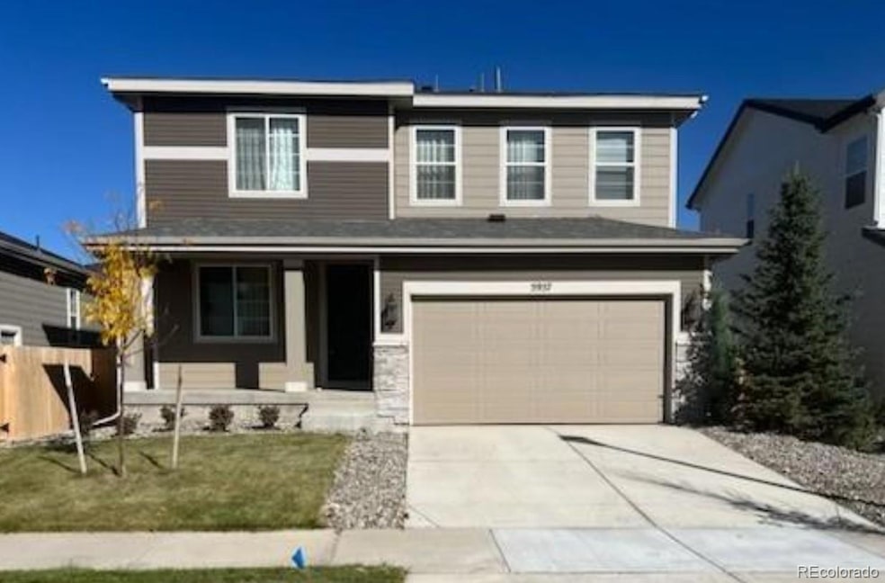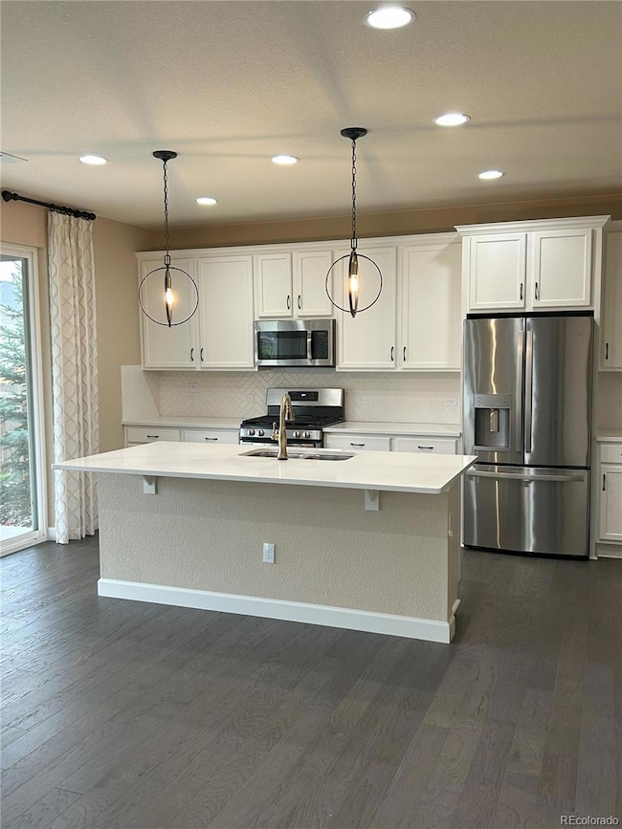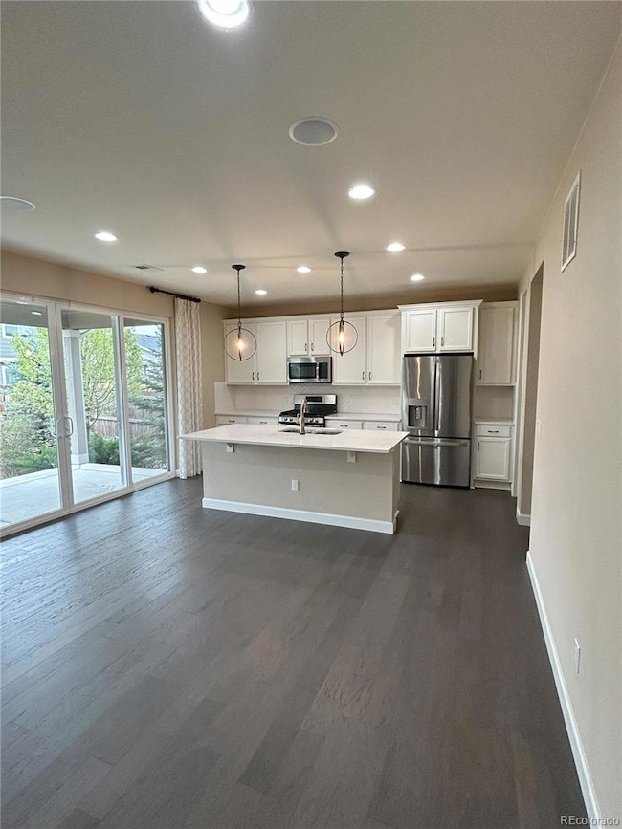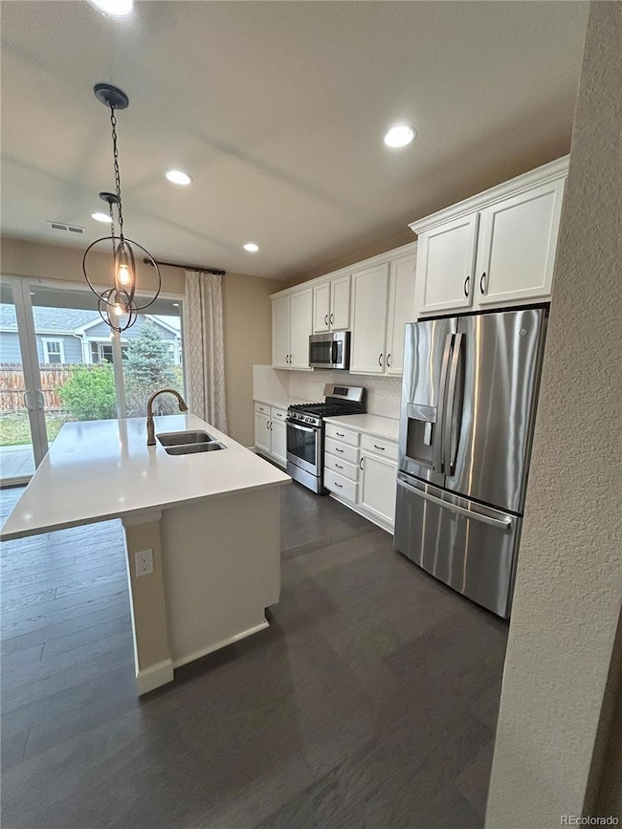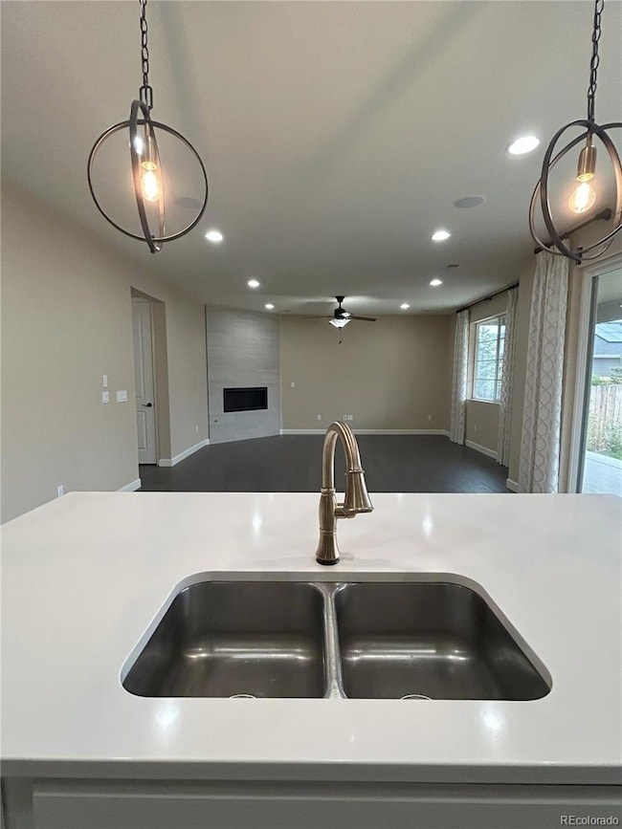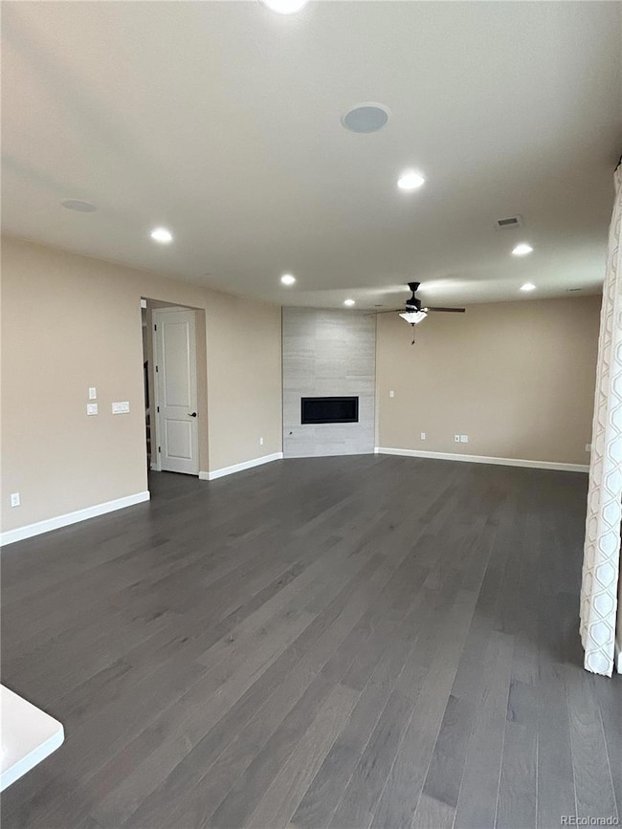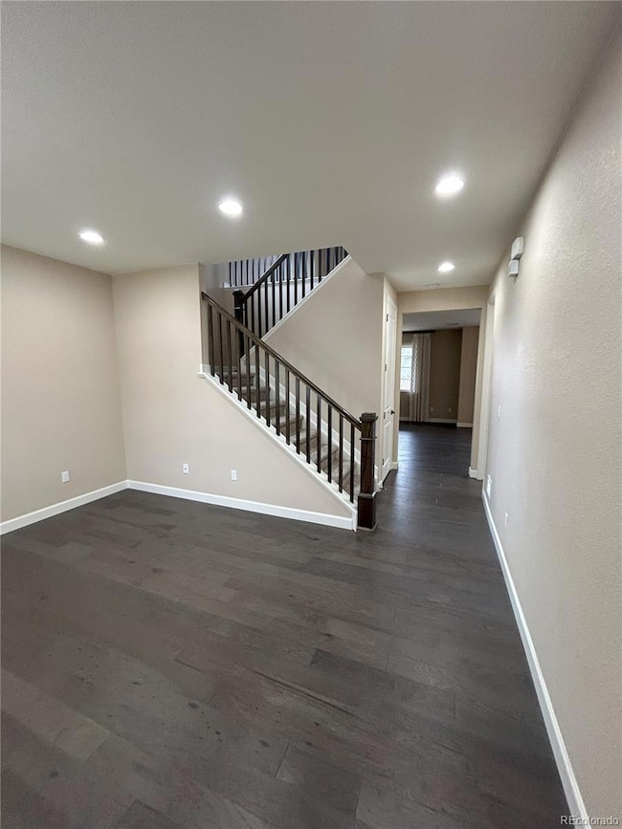
5957 Wheatberry Dr Brighton, CO 80601
Estimated payment $3,545/month
About This Home
Discover the elegance of the Lapis, a former model home designed to captivate with its two-story layout, featuring sophisticated spaces and exquisite finishes. The main floor is crafted for both productivity and relaxation, boasting a spacious study just off the entry. The open-concept design flows seamlessly into the inviting great room, complete with a modern fireplace, perfect for cozy evenings. Adjacent, the dining area transitions effortlessly into a gourmet kitchen, equipped with a quartz center island and a walk-in pantry. Extend your living space outdoors to the covered patio, ideal for al fresco dining or intimate gatherings.Upstairs, retreat to the luxurious owner’s suite, showcasing a private spa-like bath and a generous walk-in closet. Two additional bedrooms, each with walk-in closets, share a well-appointed bath, offering ample space for family or guests. A versatile loft and convenient laundry room complete the upper level, blending comfort and functionality in every detail.
Listing Agent
Realty One Group View Brokerage Email: craig@theadvocateteam.com License #100028940

Home Details
Home Type
- Single Family
Est. Annual Taxes
- $6,102
Year Built
- Built in 2020
HOA Fees
- $85 Monthly HOA Fees
Parking
- 2 Car Attached Garage
Home Design
- Frame Construction
Interior Spaces
- 2,347 Sq Ft Home
- 2-Story Property
Bedrooms and Bathrooms
- 3 Bedrooms
Schools
- Northeast Elementary School
- Overland Trail Middle School
- Brighton High School
Additional Features
- 5,445 Sq Ft Lot
- Forced Air Heating and Cooling System
Community Details
- Homestead Management Association, Phone Number (303) 457-1444
- Brighton East Farms Subdivision
Listing and Financial Details
- Exclusions: Washer & Dryer
- Property held in a trust
- Assessor Parcel Number R0196660
Map
Home Values in the Area
Average Home Value in this Area
Tax History
| Year | Tax Paid | Tax Assessment Tax Assessment Total Assessment is a certain percentage of the fair market value that is determined by local assessors to be the total taxable value of land and additions on the property. | Land | Improvement |
|---|---|---|---|---|
| 2024 | $5,820 | $35,940 | $7,190 | $28,750 |
| 2023 | $5,820 | $38,900 | $7,780 | $31,120 |
| 2022 | $5,136 | $30,410 | $6,050 | $24,360 |
| 2021 | $5,022 | $30,410 | $6,050 | $24,360 |
| 2020 | $671 | $4,080 | $4,080 | $0 |
| 2019 | $707 | $4,080 | $4,080 | $0 |
| 2018 | $6 | $30 | $30 | $0 |
Property History
| Date | Event | Price | Change | Sq Ft Price |
|---|---|---|---|---|
| 04/25/2025 04/25/25 | For Sale | $529,900 | -13.8% | $226 / Sq Ft |
| 06/23/2022 06/23/22 | Sold | $614,950 | 0.0% | $273 / Sq Ft |
| 05/08/2022 05/08/22 | Pending | -- | -- | -- |
| 05/03/2022 05/03/22 | For Sale | $614,950 | 0.0% | $273 / Sq Ft |
| 04/27/2022 04/27/22 | Pending | -- | -- | -- |
| 04/26/2022 04/26/22 | Price Changed | $614,950 | -4.7% | $273 / Sq Ft |
| 04/19/2022 04/19/22 | For Sale | $644,950 | -- | $286 / Sq Ft |
Deed History
| Date | Type | Sale Price | Title Company |
|---|---|---|---|
| Special Warranty Deed | $614,900 | None Listed On Document |
Mortgage History
| Date | Status | Loan Amount | Loan Type |
|---|---|---|---|
| Open | $23,428 | FHA | |
| Open | $603,810 | FHA |
Similar Homes in Brighton, CO
Source: REcolorado®
MLS Number: 1973017
APN: 1569-02-4-32-008
- 5686 Eagle River Place
- 5863 Sawdust Dr
- 676 Hearthstone Ave
- 735 Sunflower Dr
- 747 Sunflower Dr
- 771 Sunflower Dr
- 770 Twining Ave
- 798 Sawdust Dr
- 6077 Caribou Dr
- 394 Grey Rock St
- 498 Grey Rock St
- 6071 Caribou Dr
- 810 Sawdust Dr
- 810 Sawdust Dr
- 810 Sawdust Dr
- 490 Grey Rock St
- 795 Griffith St
- 819 Sunflower Dr
- 793 Griffith St
- 834 Sawdust Dr
