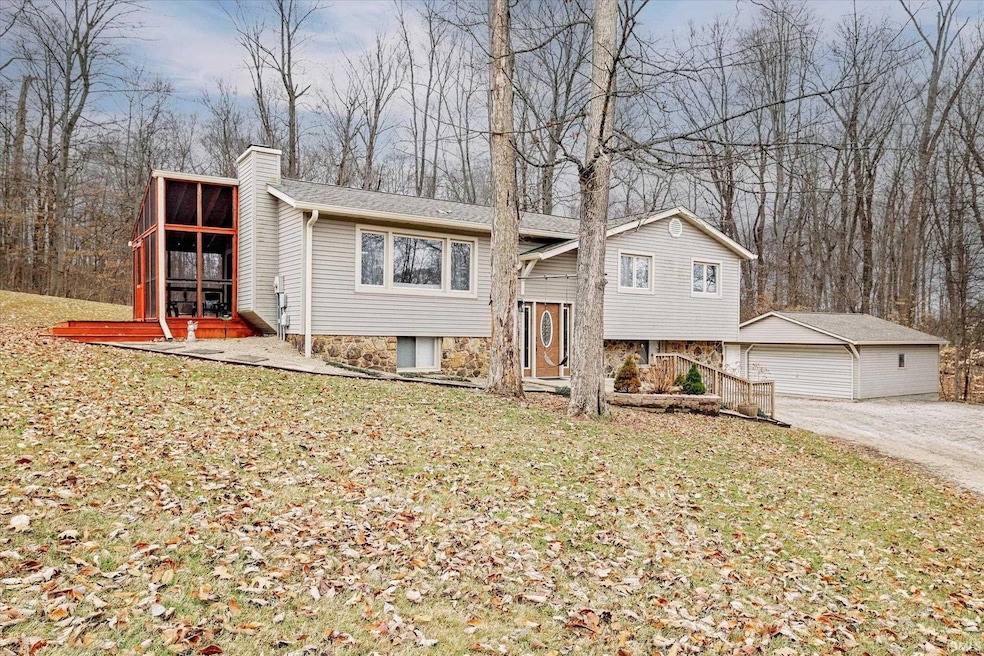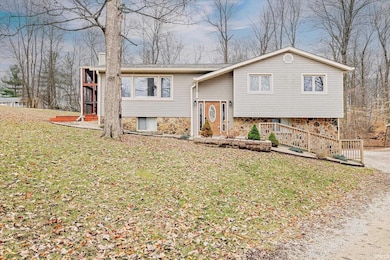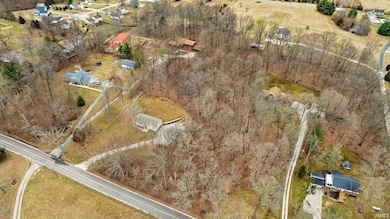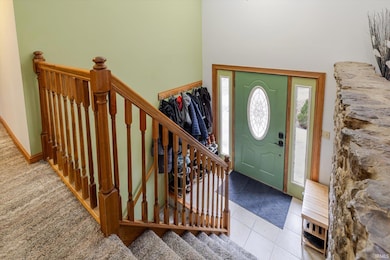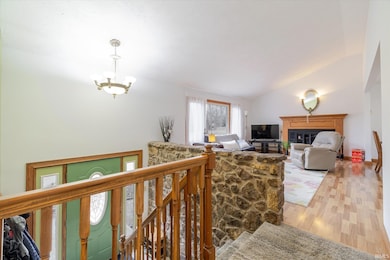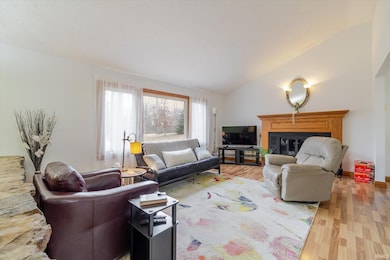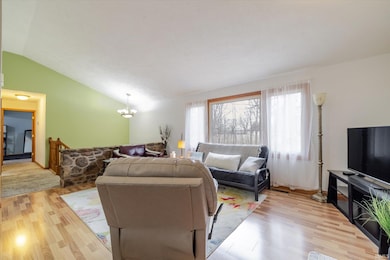
5959 W Delap Rd Ellettsville, IN 47429
Estimated payment $2,394/month
Highlights
- Primary Bedroom Suite
- Whirlpool Bathtub
- 2 Car Detached Garage
- Partially Wooded Lot
- Covered patio or porch
- Forced Air Heating and Cooling System
About This Home
Stunning three-bedroom, two-bathroom bi-level home nestled on a picturesque 2.5-acre lot. The living room features vaulted ceilings and a cozy wood-burning fireplace, flowing seamlessly into the kitchen, which comes equipped with Amish build cabinets, a brand-new refrigerator and dishwasher. Just off the kitchen, enjoy the outdoors on a beautiful deck, partially covered and screened in for comfort. The main-level primary bedroom spans 300 square feet, offering flexibility for a home office or sitting area. Its en-suite bathroom includes a soaking whirlpool tub and a recently updated shower. You'll also find a massive walk-in closet and private deck access in the primary suite. Downstairs, there are two additional bedrooms, a spacious family room, and another full bathroom. Major updates, including the roof, carpet, and HVAC system, were completed in 2024. This home is equipped with Smithville Fiber and is wired for a generator. The detached two-car garage provides ample space for parking, a workshop, or storing outdoor equipment. The expansive property offers a balanced blend of open grassy areas and wooded landscapes, perfect for relaxation and outdoor activities.
Listing Agent
Keller Williams - Indy Metro South LLC Brokerage Email: micah.heath@kw.com
Home Details
Home Type
- Single Family
Est. Annual Taxes
- $938
Year Built
- Built in 1974
Lot Details
- 2.37 Acre Lot
- Lot Dimensions are 266 x 342
- Rural Setting
- Lot Has A Rolling Slope
- Partially Wooded Lot
Parking
- 2 Car Detached Garage
Home Design
- Bi-Level Home
- Asphalt Roof
- Stone Exterior Construction
- Vinyl Construction Material
Interior Spaces
- 2,248 Sq Ft Home
- Living Room with Fireplace
Bedrooms and Bathrooms
- 3 Bedrooms
- Primary Bedroom Suite
- Whirlpool Bathtub
Finished Basement
- Exterior Basement Entry
- 1 Bathroom in Basement
- 2 Bedrooms in Basement
Outdoor Features
- Covered patio or porch
Schools
- Edgewood Elementary And Middle School
- Edgewood High School
Utilities
- Forced Air Heating and Cooling System
- Septic System
Listing and Financial Details
- Assessor Parcel Number 53-04-03-100-026.000-011
Map
Home Values in the Area
Average Home Value in this Area
Tax History
| Year | Tax Paid | Tax Assessment Tax Assessment Total Assessment is a certain percentage of the fair market value that is determined by local assessors to be the total taxable value of land and additions on the property. | Land | Improvement |
|---|---|---|---|---|
| 2023 | $938 | $228,100 | $45,500 | $182,600 |
| 2022 | $1,900 | $226,900 | $44,100 | $182,800 |
| 2021 | $1,826 | $205,000 | $39,100 | $165,900 |
| 2020 | $1,795 | $201,900 | $34,100 | $167,800 |
| 2019 | $1,625 | $196,100 | $34,100 | $162,000 |
| 2018 | $1,377 | $172,700 | $34,100 | $138,600 |
| 2017 | $1,531 | $170,200 | $33,400 | $136,800 |
| 2016 | $1,411 | $170,200 | $33,400 | $136,800 |
| 2014 | $1,297 | $170,800 | $33,400 | $137,400 |
Property History
| Date | Event | Price | Change | Sq Ft Price |
|---|---|---|---|---|
| 04/14/2025 04/14/25 | Price Changed | $414,900 | -4.6% | $185 / Sq Ft |
| 03/09/2025 03/09/25 | Price Changed | $434,900 | -2.3% | $193 / Sq Ft |
| 11/09/2024 11/09/24 | For Sale | $445,000 | -- | $198 / Sq Ft |
Deed History
| Date | Type | Sale Price | Title Company |
|---|---|---|---|
| Warranty Deed | $200,000 | Regional Title Services Llc |
Mortgage History
| Date | Status | Loan Amount | Loan Type |
|---|---|---|---|
| Open | $155,000 | New Conventional | |
| Previous Owner | $43,300 | Credit Line Revolving |
Similar Homes in the area
Source: Indiana Regional MLS
MLS Number: 202443600
APN: 53-04-03-100-026.000-011
- 5041 N Muirfield (Lot 6) Dr Unit 6
- 0 Reeves Rd Unit 202509486
- 0 Raubs Ln Unit 202413750
- 1934 N Cornerstone Way
- 1930 N Cornerstone Way
- 1704 N Ridgeway Dr
- 5703 W Vinca Ln
- 5733 W Vinca Ln
- 5922 N Ajuga Ct
- 531 Chandler Dr
- 415 & 419 & 421 N Constable Dr
- 415 Constable Dr
- 110 Renee Dr
- 325 Chandler Dr
- 732 Abigail Ln
- 943 E Nicholas Ln
- 302 W Main St
- 743 N Abigail Ln
- 122 S Sale St
- 114 W Temperance St
