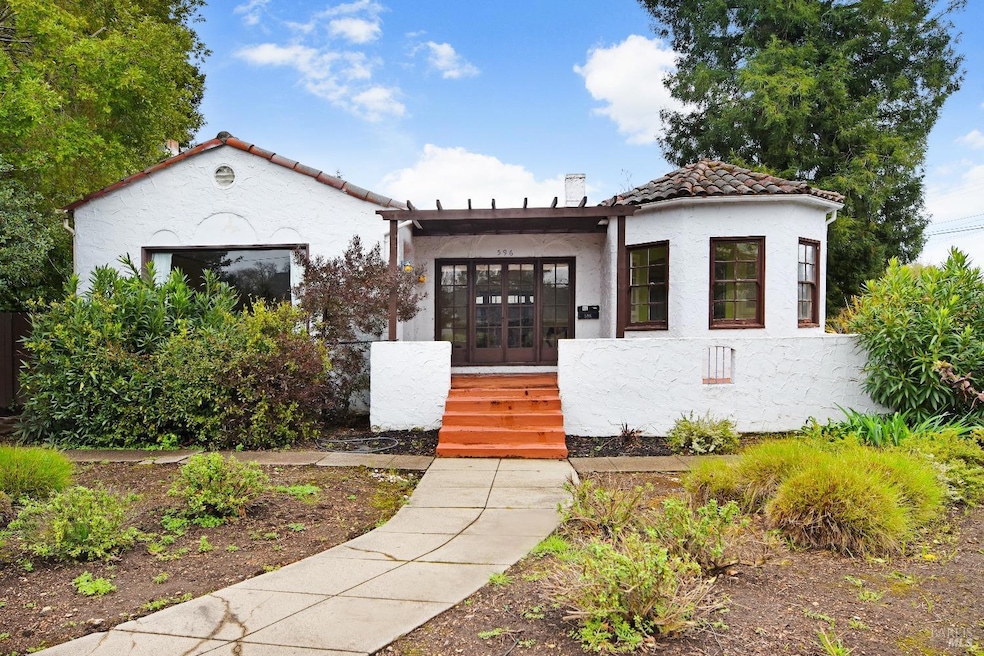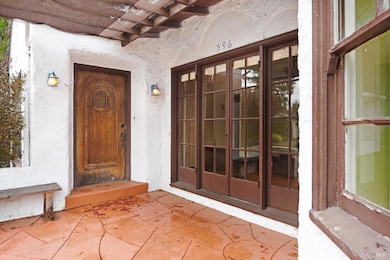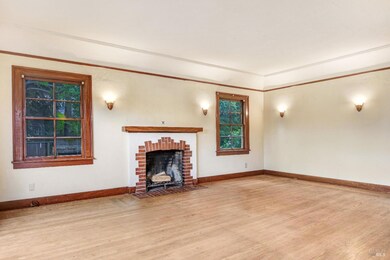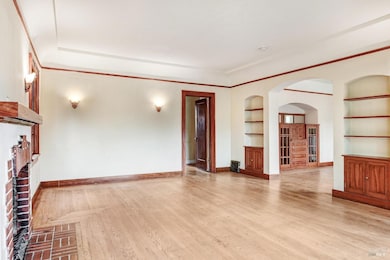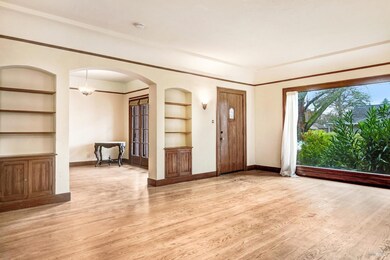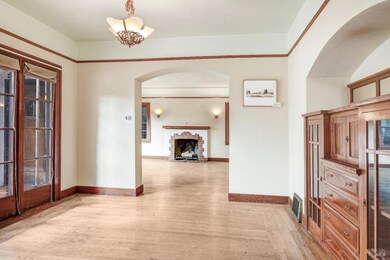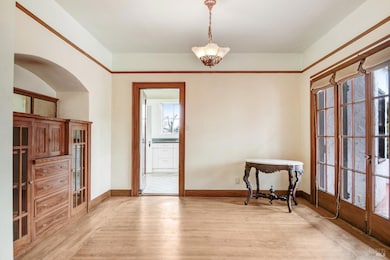
596 3rd St E Sonoma, CA 95476
Estimated payment $8,484/month
Highlights
- Popular Property
- Wood Flooring
- Breakfast Room
- Custom Home
- Corner Lot
- 5-minute walk to Pinelli Park
About This Home
This charming three bedroom home features unique Mission inspired design and architecture. The property is nestled in a quiet neighborhood just minutes from the Historic Sonoma Plaza and its many restaurants, shops and tasting rooms. There are numerous details which are reminiscent of the era the home was built in, including custom wood detailing and arched doorways. Its spacious living areas and inviting front porch are additional desirable features.
Home Details
Home Type
- Single Family
Est. Annual Taxes
- $18,235
Year Built
- Built in 1935
Lot Details
- 10,285 Sq Ft Lot
- West Facing Home
- Wood Fence
- Back Yard Fenced
- Landscaped
- Corner Lot
Parking
- 2 Car Detached Garage
- 2 Open Parking Spaces
- Rear-Facing Garage
- Gravel Driveway
Home Design
- Custom Home
- Concrete Foundation
- Pillar, Post or Pier Foundation
- Spanish Tile Roof
- Tar and Gravel Roof
- Stucco
Interior Spaces
- 2,050 Sq Ft Home
- 1-Story Property
- Ceiling Fan
- Wood Burning Fireplace
- Brick Fireplace
- Living Room with Fireplace
- Formal Dining Room
- Washer and Dryer Hookup
Kitchen
- Breakfast Room
- Laminate Countertops
Flooring
- Wood
- Laminate
- Tile
Bedrooms and Bathrooms
- 3 Bedrooms
- Bathroom on Main Level
- Tile Bathroom Countertop
- Bathtub
- Separate Shower
Basement
- Basement Fills Entire Space Under The House
- Laundry in Basement
Home Security
- Carbon Monoxide Detectors
- Fire and Smoke Detector
Utilities
- Natural Gas Connected
Listing and Financial Details
- Assessor Parcel Number 018-271-037-000
Map
Home Values in the Area
Average Home Value in this Area
Tax History
| Year | Tax Paid | Tax Assessment Tax Assessment Total Assessment is a certain percentage of the fair market value that is determined by local assessors to be the total taxable value of land and additions on the property. | Land | Improvement |
|---|---|---|---|---|
| 2023 | $18,235 | $1,475,000 | $1,175,000 | $300,000 |
| 2022 | $16,201 | $267,958 | $114,834 | $153,124 |
| 2021 | $4,517 | $262,705 | $112,583 | $150,122 |
| 2020 | $4,250 | $260,012 | $111,429 | $148,583 |
| 2019 | $4,152 | $254,915 | $109,245 | $145,670 |
| 2018 | $4,079 | $249,917 | $107,103 | $142,814 |
| 2017 | $3,924 | $245,017 | $105,003 | $140,014 |
| 2016 | $3,870 | $240,214 | $102,945 | $137,269 |
| 2015 | $3,746 | $236,607 | $101,399 | $135,208 |
| 2014 | $3,668 | $231,973 | $99,413 | $132,560 |
Property History
| Date | Event | Price | Change | Sq Ft Price |
|---|---|---|---|---|
| 04/02/2025 04/02/25 | For Sale | $1,250,000 | -15.3% | $610 / Sq Ft |
| 09/02/2022 09/02/22 | Sold | $1,475,000 | 0.0% | $912 / Sq Ft |
| 08/03/2022 08/03/22 | Pending | -- | -- | -- |
| 07/31/2022 07/31/22 | Price Changed | $1,475,000 | 0.0% | $912 / Sq Ft |
| 07/31/2022 07/31/22 | For Sale | $1,475,000 | 0.0% | $912 / Sq Ft |
| 07/28/2022 07/28/22 | Off Market | $1,475,000 | -- | -- |
| 06/14/2022 06/14/22 | For Sale | $1,595,000 | -- | $986 / Sq Ft |
Deed History
| Date | Type | Sale Price | Title Company |
|---|---|---|---|
| Grant Deed | $350,000 | Stewart Title | |
| Grant Deed | $1,475,000 | -- |
Similar Homes in Sonoma, CA
Source: Bay Area Real Estate Information Services (BAREIS)
MLS Number: 325020749
APN: 018-271-037
