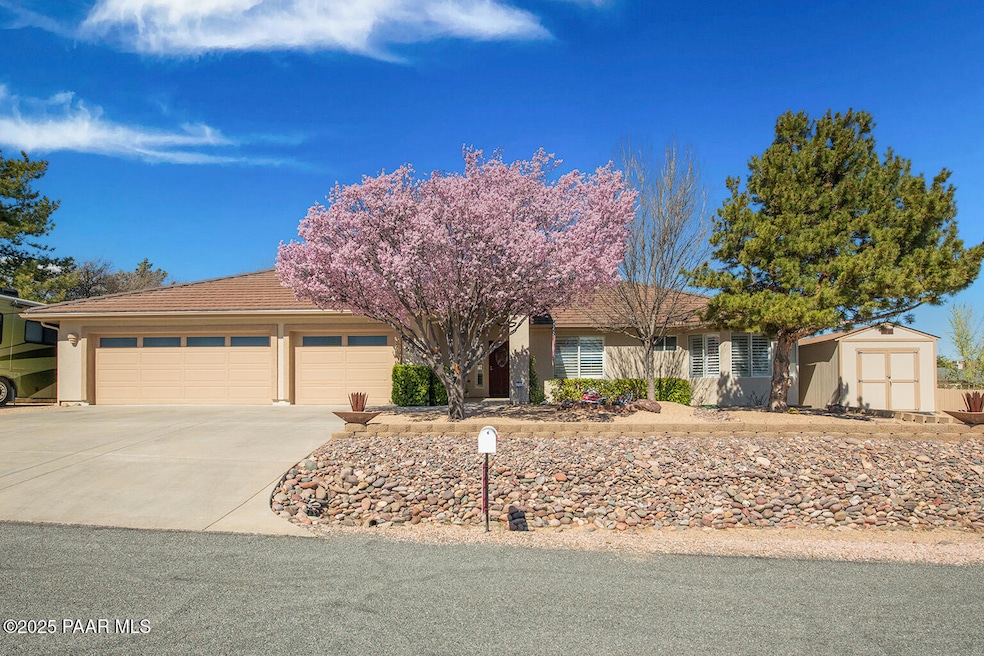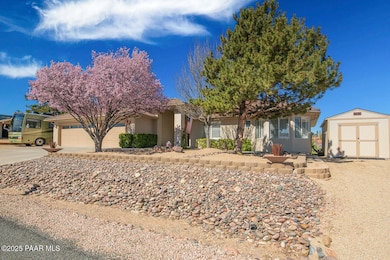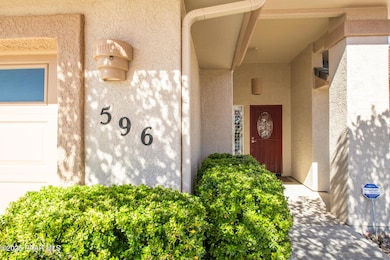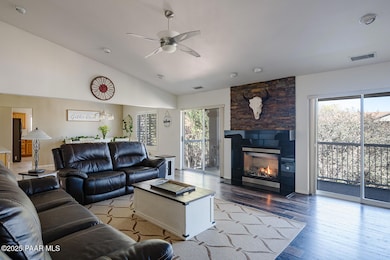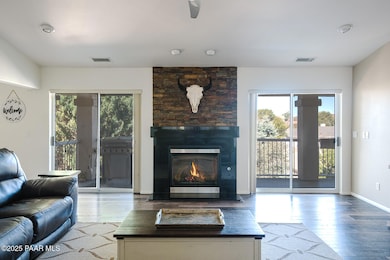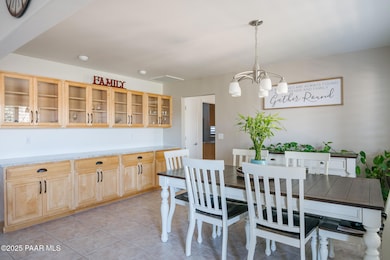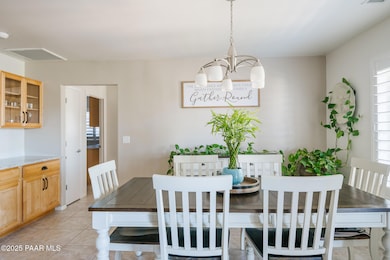
596 N Mohave Trail Dewey, AZ 86327
Prescott Golf & Country Club NeighborhoodEstimated payment $4,547/month
Highlights
- RV Parking in Community
- Contemporary Architecture
- Shutters
- Panoramic View
- Solid Surface Countertops
- Eat-In Kitchen
About This Home
This beautifully updated 3,549 sq ft, 4-bedroom, 3.5-bathroom home offers comfort and style in one of Dewey's most desirable neighborhoods. Set on a quiet interior street, it features granite countertops in the kitchen, dining, and laundry areas, plus beautiful plantation shutters throughout the home for a polished, timeless look. The main level includes vaulted ceilings, bay windows, and stylish details that make the space feel open and welcoming. A stone-and-granite fireplace anchors the large living room, with sliding doors leading to a covered Trex deck--perfect for enjoying the views. Designed for entertaining, the oversized dining room has a built-in buffet, while the breakfast nook is great for casual meals. The kitchen offers stainless steel appliances, a gas range, island, and -
Home Details
Home Type
- Single Family
Est. Annual Taxes
- $3,258
Year Built
- Built in 2000
Lot Details
- 0.28 Acre Lot
- Landscaped
- Gentle Sloping Lot
- Property is zoned R1L-10
HOA Fees
- $5 Monthly HOA Fees
Parking
- 3 Car Garage
- Driveway
Property Views
- Panoramic
- Trees
- Mountain
Home Design
- Contemporary Architecture
- Stem Wall Foundation
- Tile Roof
- Stucco Exterior
Interior Spaces
- 3,549 Sq Ft Home
- 2-Story Property
- Ceiling Fan
- Double Pane Windows
- Shutters
- Open Floorplan
- Washer and Dryer Hookup
Kitchen
- Eat-In Kitchen
- Gas Range
- Microwave
- Dishwasher
- Kitchen Island
- Solid Surface Countertops
- Disposal
Flooring
- Carpet
- Laminate
- Tile
Bedrooms and Bathrooms
- 4 Bedrooms
- Split Bedroom Floorplan
- Walk-In Closet
Finished Basement
- Walk-Out Basement
- Stubbed For A Bathroom
Utilities
- Forced Air Heating System
- Heating System Uses Gas
- Underground Utilities
- Natural Gas Water Heater
- Septic System
Additional Features
- Level Entry For Accessibility
- Shed
Community Details
- Association Phone (928) 772-6118
- Prescott Country Club Subdivision
- RV Parking in Community
Listing and Financial Details
- Assessor Parcel Number 72
Map
Home Values in the Area
Average Home Value in this Area
Tax History
| Year | Tax Paid | Tax Assessment Tax Assessment Total Assessment is a certain percentage of the fair market value that is determined by local assessors to be the total taxable value of land and additions on the property. | Land | Improvement |
|---|---|---|---|---|
| 2024 | $2,987 | $60,056 | -- | -- |
| 2023 | $2,987 | $49,744 | $0 | $0 |
| 2022 | $2,938 | $40,485 | $4,061 | $36,424 |
| 2021 | $3,070 | $36,763 | $4,074 | $32,689 |
| 2020 | $2,950 | $0 | $0 | $0 |
| 2019 | $2,914 | $0 | $0 | $0 |
| 2018 | $2,770 | $0 | $0 | $0 |
| 2017 | $2,717 | $0 | $0 | $0 |
| 2016 | $2,624 | $0 | $0 | $0 |
| 2015 | $2,586 | $0 | $0 | $0 |
| 2014 | $2,488 | $0 | $0 | $0 |
Property History
| Date | Event | Price | Change | Sq Ft Price |
|---|---|---|---|---|
| 04/16/2025 04/16/25 | Price Changed | $765,000 | -1.3% | $216 / Sq Ft |
| 03/26/2025 03/26/25 | For Sale | $775,000 | +19.2% | $218 / Sq Ft |
| 02/17/2022 02/17/22 | Sold | $650,000 | +0.8% | $183 / Sq Ft |
| 01/18/2022 01/18/22 | Pending | -- | -- | -- |
| 01/05/2022 01/05/22 | For Sale | $645,000 | +78.7% | $182 / Sq Ft |
| 07/29/2016 07/29/16 | Sold | $361,000 | -3.7% | $102 / Sq Ft |
| 06/29/2016 06/29/16 | Pending | -- | -- | -- |
| 04/11/2016 04/11/16 | For Sale | $375,000 | +10.3% | $106 / Sq Ft |
| 05/29/2013 05/29/13 | Sold | $339,900 | -1.4% | $96 / Sq Ft |
| 04/29/2013 04/29/13 | Pending | -- | -- | -- |
| 02/19/2013 02/19/13 | For Sale | $344,800 | -- | $97 / Sq Ft |
Deed History
| Date | Type | Sale Price | Title Company |
|---|---|---|---|
| Quit Claim Deed | -- | None Listed On Document | |
| Warranty Deed | $650,000 | Pioneer Title | |
| Warranty Deed | $361,000 | Pioneer Title Agency | |
| Warranty Deed | $339,900 | Driggs Title Agency Inc | |
| Cash Sale Deed | $325,000 | Pioneer Title Agency Inc | |
| Interfamily Deed Transfer | -- | Pioneer Title Agency Inc | |
| Interfamily Deed Transfer | -- | -- | |
| Cash Sale Deed | $345,000 | First American Title Ins Co | |
| Interfamily Deed Transfer | -- | -- | |
| Cash Sale Deed | $37,000 | Yavapai Coconino Title Agenc |
Mortgage History
| Date | Status | Loan Amount | Loan Type |
|---|---|---|---|
| Previous Owner | $520,000 | New Conventional | |
| Previous Owner | $435,870 | VA | |
| Previous Owner | $437,000 | VA | |
| Previous Owner | $377,400 | VA | |
| Previous Owner | $372,913 | VA | |
| Previous Owner | $322,905 | New Conventional |
Similar Homes in Dewey, AZ
Source: Prescott Area Association of REALTORS®
MLS Number: 1071780
APN: 402-20-072
- 11314 E Western Sunset Dr
- 11424 E Concho Canyon
- 758 San Carlos Dr
- 11448 E Concho Canyon
- 11112 E Navajo Dr
- 11076 E Havasupai Trail
- 955 N Rolling Green Rd
- 942 Latigo Ln
- 969 N Rolling Green Rd
- 983 N Rolling Green Rd
- 10701 E Stirrup High Dr W Unit W
- 10701 E Stirrup High Dr W
- 976 N Latigo Ln
- 1107 N Buena Vista E
- 11501 E Wingfoot Ct
- 1086 N Broken Wagon Trail Unit 7
- 11510 E Wingfoot Ct
- 1095 N Broken Wagon Trail
- 11898 E Stirrup High Dr W
- 11055 E Lariat Ln
