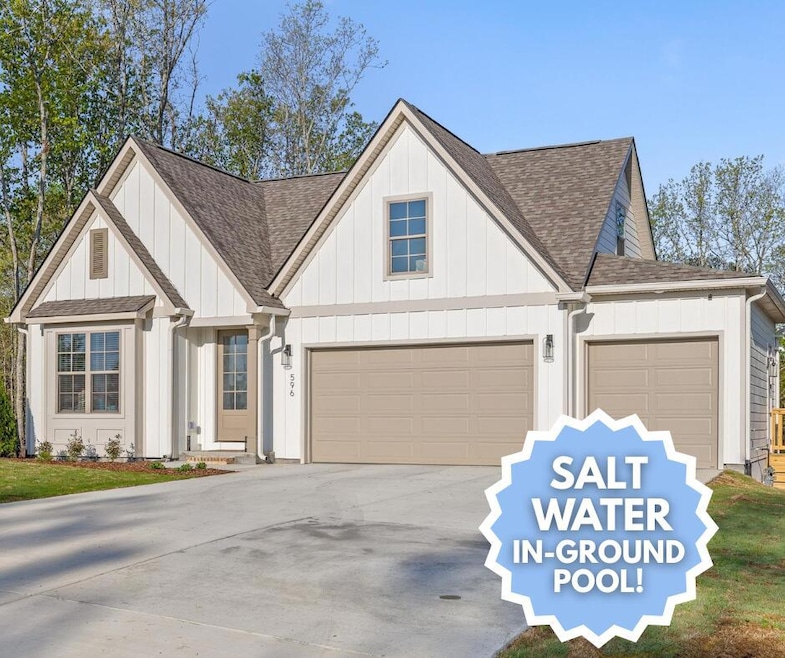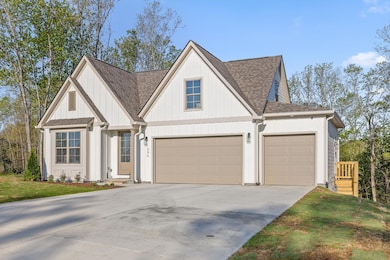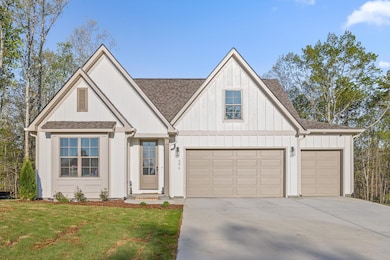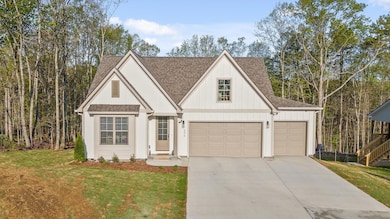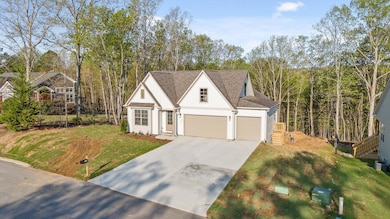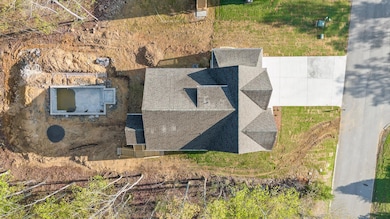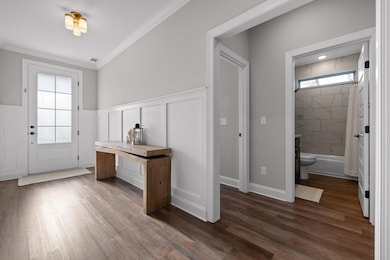Welcome to 596 Nature Trail in beautiful Soddy Daisy, TN—a brand-new custom home designed by GreenTech Homes with luxury, comfort, and modern living in mind. This meticulously crafted 4-bedroom, 3-bathroom residence, built in 2024, offers everything you could desire, plus thoughtful upgrades that elevate the living experience.From the moment you enter, you'll be captivated by the open floor plan, which flows seamlessly between the spacious living areas. The main level features a serene master suite with a luxurious en-suite bath and his/her closets, as well as two additional well-sized bedrooms and a full bath. Upstairs, a large bedroom, full bath, and an expansive bonus room provide endless possibilities for entertainment, work, or relaxation. The home has been thoughtfully upgraded with features designed for both convenience and enjoyment. A brand-new, state-of-the-art in-ground saltwater smart pool with heater is currently being installed for year-round enjoyment, with completion paid by the seller and expected within weeks (weather permitting). The backyard is also being transformed with a retaining wall, pavers around the pool and from the back stairs, black vinyl fencing around pool with gate, tree removal, and leveling, with sod repair and grass seed upon completion to create a private oasis.Inside, find high-end finishes at every turn, including luxury vinyl tile throughout, soft-close cabinets, and a stunning farmhouse sink in the kitchen. The extra-large island with granite countertops is perfect for family gatherings or casual meals, and the upgraded chef's appliances, including a gas stove, make cooking a delight.The attention to detail in this home is second to none, with custom cabinetry flanking the gas fireplace, chevron detailing, and wainscoting wall upgrades in the entry. Crown molding and beam accents in the living room create an elegant ambiance, while the dual stairs leading to the backyard and the bistro lighting switch on the back porch invite you to enjoy the outdoors in style.Key upgrades include a three-car garage, instant hot water heater, EV charging station, and a new white glass refrigerator and high-efficiency Samsung washer and dryer, both staying with the home. Plus, thoughtful additions like a built-in mudroom, oversized closets, and additional gas connections for the pool ensure this home is as practical as it is beautiful.Experience the perfect blend of luxury and comfort at 596 Nature Trail. Schedule your private tour today and make this dream home yours!*Builders Warranty will Transfer*

