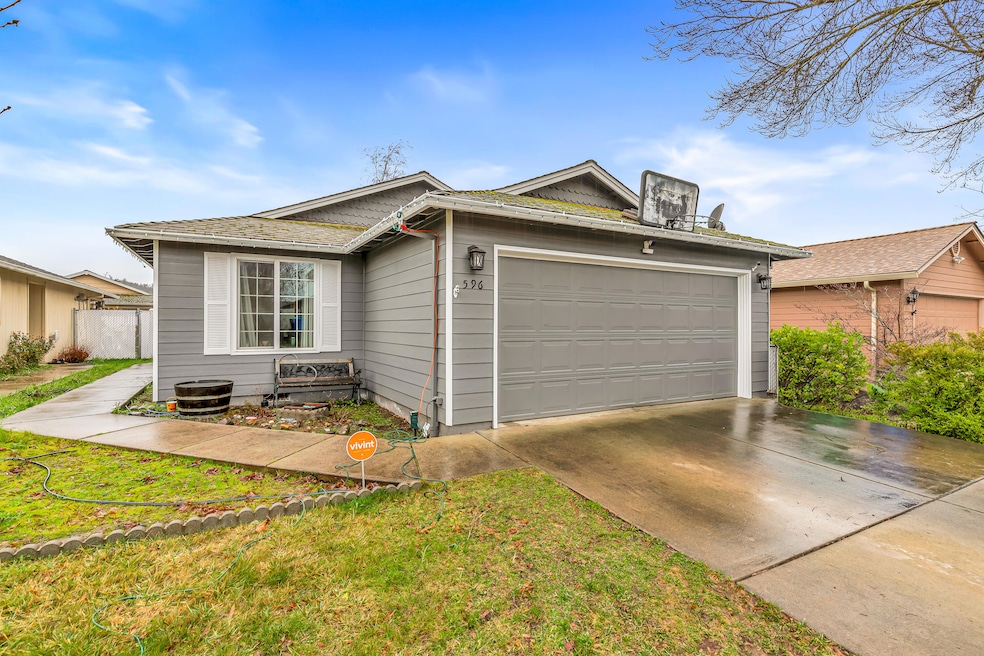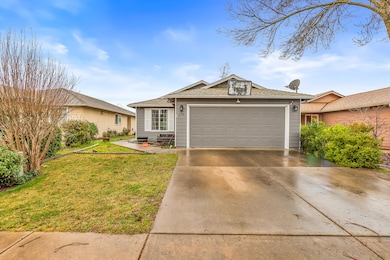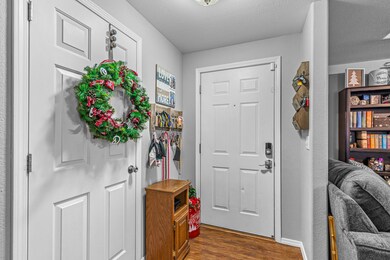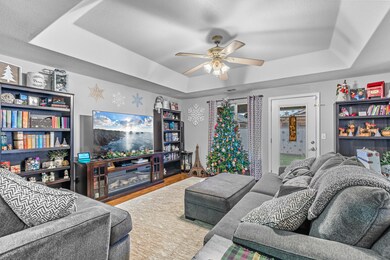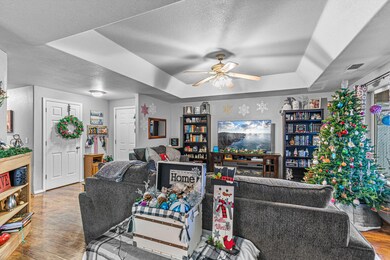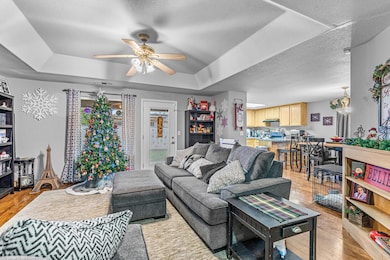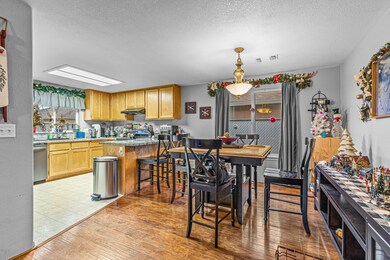
596 Teakwood Dr Eagle Point, OR 97524
Highlights
- Contemporary Architecture
- Granite Countertops
- 2 Car Attached Garage
- Vaulted Ceiling
- No HOA
- Eat-In Kitchen
About This Home
As of April 2025This cute home is located in a sought after neighborhood in Eagle Point! Great home for first time buyers or those looking to downsize. Open floorplan, great room features easy care laminate flooring (throughout most of the house), and a tray ceiling with ceiling fan. Kitchen features granite counters, breakfast bar, includes refrigerator and has a good-sized pantry. Granite counters in both baths. Home includes a whole house filtration system. Finished garage with pull down storage. Covered patio with easy care yard, fenced and sprinklers. Close to schools and park.
Last Agent to Sell the Property
John L. Scott Medford Brokerage Phone: 541-944-7979 License #980600085

Home Details
Home Type
- Single Family
Est. Annual Taxes
- $2,544
Year Built
- Built in 2000
Lot Details
- 4,356 Sq Ft Lot
- Fenced
- Drip System Landscaping
- Level Lot
- Front and Back Yard Sprinklers
- Property is zoned R-3, R-3
Parking
- 2 Car Attached Garage
- Garage Door Opener
- Driveway
Home Design
- Contemporary Architecture
- Frame Construction
- Composition Roof
- Concrete Perimeter Foundation
Interior Spaces
- 1,354 Sq Ft Home
- 1-Story Property
- Vaulted Ceiling
- Ceiling Fan
- Double Pane Windows
- Vinyl Clad Windows
- Living Room
- Laundry Room
Kitchen
- Eat-In Kitchen
- Breakfast Bar
- Oven
- Range with Range Hood
- Dishwasher
- Granite Countertops
- Disposal
Flooring
- Carpet
- Laminate
- Vinyl
Bedrooms and Bathrooms
- 3 Bedrooms
- Linen Closet
- 2 Full Bathrooms
- Bathtub with Shower
Home Security
- Surveillance System
- Smart Thermostat
- Carbon Monoxide Detectors
- Fire and Smoke Detector
Eco-Friendly Details
- Sprinklers on Timer
Outdoor Features
- Patio
- Shed
Schools
- Eagle Rock Elementary School
- Eagle Point Middle School
- Eagle Point High School
Utilities
- Forced Air Heating and Cooling System
- Heating System Uses Natural Gas
- Water Heater
Listing and Financial Details
- Exclusions: WS / DR
- Tax Lot 125
- Assessor Parcel Number 10934618
Community Details
Overview
- No Home Owners Association
- Reese Creek Estates Subdivision Phase 1
- The community has rules related to covenants, conditions, and restrictions
Recreation
- Community Playground
- Park
Map
Home Values in the Area
Average Home Value in this Area
Property History
| Date | Event | Price | Change | Sq Ft Price |
|---|---|---|---|---|
| 04/07/2025 04/07/25 | Sold | $363,000 | +1.4% | $268 / Sq Ft |
| 02/12/2025 02/12/25 | Pending | -- | -- | -- |
| 01/09/2025 01/09/25 | Price Changed | $358,000 | -1.9% | $264 / Sq Ft |
| 01/06/2025 01/06/25 | For Sale | $365,000 | +60.8% | $270 / Sq Ft |
| 03/30/2018 03/30/18 | Sold | $227,000 | -3.4% | $168 / Sq Ft |
| 01/18/2018 01/18/18 | Pending | -- | -- | -- |
| 12/21/2017 12/21/17 | For Sale | $235,000 | -- | $174 / Sq Ft |
Tax History
| Year | Tax Paid | Tax Assessment Tax Assessment Total Assessment is a certain percentage of the fair market value that is determined by local assessors to be the total taxable value of land and additions on the property. | Land | Improvement |
|---|---|---|---|---|
| 2024 | $2,544 | $180,540 | $57,490 | $123,050 |
| 2023 | $2,458 | $175,290 | $55,810 | $119,480 |
| 2022 | $2,391 | $175,290 | $55,810 | $119,480 |
| 2021 | $2,321 | $170,190 | $54,190 | $116,000 |
| 2020 | $2,465 | $165,240 | $52,620 | $112,620 |
| 2019 | $2,428 | $155,760 | $49,600 | $106,160 |
| 2018 | $2,381 | $151,230 | $48,160 | $103,070 |
| 2017 | $2,323 | $151,230 | $48,160 | $103,070 |
| 2016 | $2,278 | $142,560 | $45,390 | $97,170 |
| 2015 | $2,203 | $142,560 | $45,390 | $97,170 |
| 2014 | $2,140 | $134,380 | $42,790 | $91,590 |
Mortgage History
| Date | Status | Loan Amount | Loan Type |
|---|---|---|---|
| Previous Owner | $363,000 | New Conventional | |
| Previous Owner | $256,000 | New Conventional | |
| Previous Owner | $223,620 | New Conventional | |
| Previous Owner | $220,190 | New Conventional | |
| Previous Owner | $17,448 | Unknown | |
| Previous Owner | $176,800 | New Conventional | |
| Previous Owner | $47,000 | Stand Alone Second | |
| Previous Owner | $180,720 | Fannie Mae Freddie Mac | |
| Previous Owner | $25,000 | Credit Line Revolving | |
| Previous Owner | $124,077 | VA | |
| Previous Owner | $120,731 | VA |
Deed History
| Date | Type | Sale Price | Title Company |
|---|---|---|---|
| Warranty Deed | $363,000 | First American Title | |
| Warranty Deed | $227,000 | First American Title | |
| Warranty Deed | $225,900 | Lawyers Title Ins | |
| Interfamily Deed Transfer | -- | Jackson County Title | |
| Warranty Deed | $117,500 | Amerititle |
Similar Homes in Eagle Point, OR
Source: Southern Oregon MLS
MLS Number: 220194144
APN: 10934618
- 639 Karic Way
- 656 Andrea Way
- 507 Westminster Dr
- 354 Sandi Way
- 836 Ridgeview Dr
- 304 Teakwood Dr
- 633 E Archwood Dr Unit 74
- 633 E Archwood Dr Unit 51
- 633 E Archwood Dr Unit 53
- 633 E Archwood Dr Unit 60
- 633 E Archwood Dr Unit 130
- 633 E Archwood Dr Unit 66
- 633 E Archwood Dr Unit 101
- 633 E Archwood Dr Unit 89
- 633 E Archwood Dr Unit 63
- 13 Raywood Ct
- 601 Barton Rd
- 253 Northview Dr
- 1180 Highlands Dr Unit 4
- 1156 Highlands Dr
