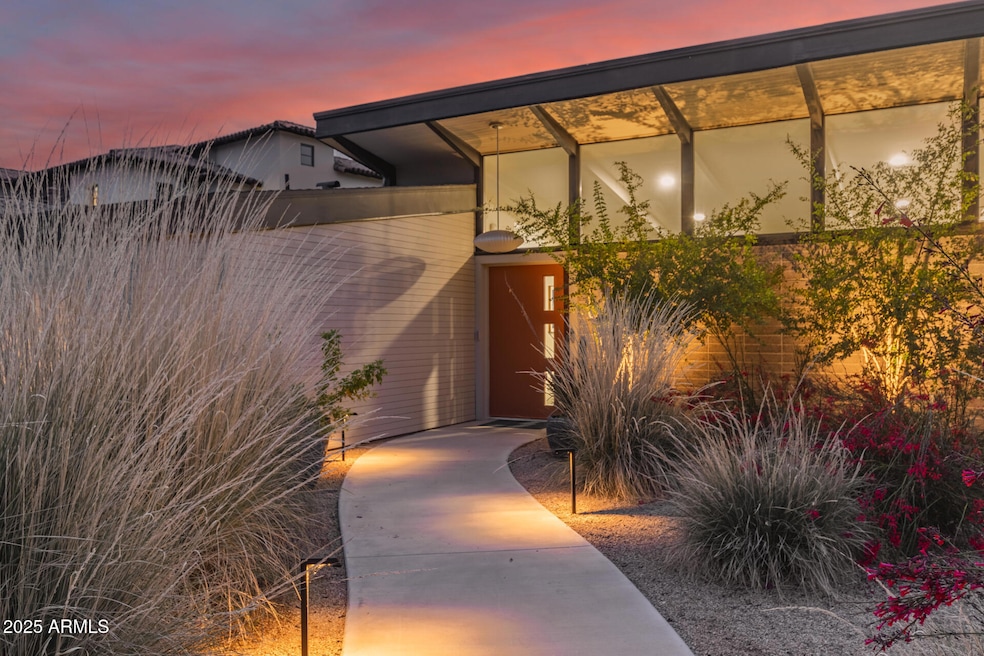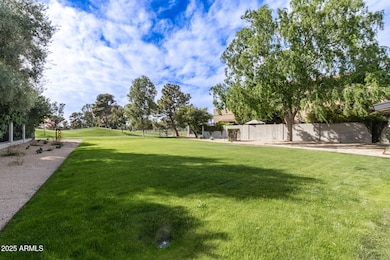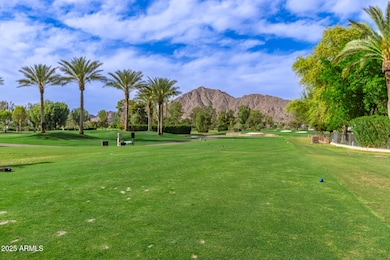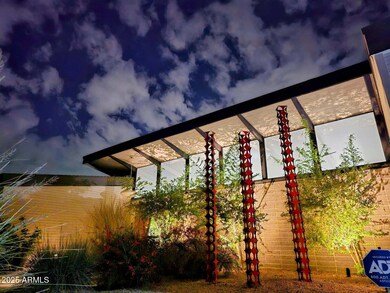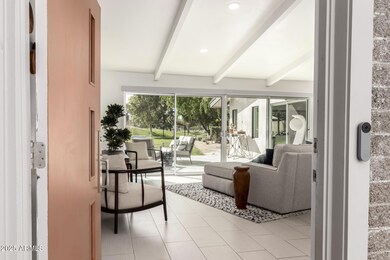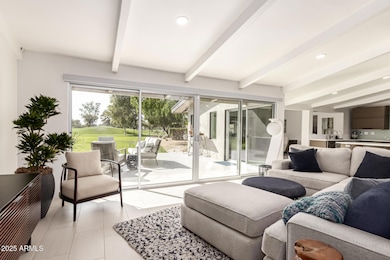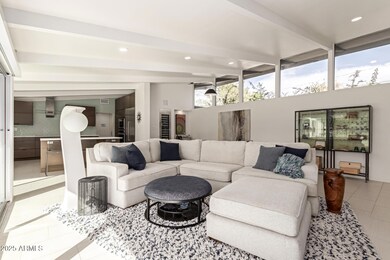
5960 E Orange Blossom Ln Phoenix, AZ 85018
Camelback East Village NeighborhoodEstimated payment $12,622/month
Highlights
- On Golf Course
- Mountain View
- Vaulted Ceiling
- Tavan Elementary School Rated A
- Clubhouse
- Outdoor Fireplace
About This Home
Situated on the deepest backyard along the Arizona Country Club Golf Course, this AWARD-WINNING, fully upgraded home offers unparalleled privacy and breathtaking views. NO HOA. Within a short bike ride to Old Town entertainment district. Step inside to discover an open, light-filled floor plan featuring vaulted ceilings, expansive glass walls, and custom Euro-modern cabinetry. The chef's kitchen boasts Thermador appliances, a built-in wine cabinet, and sleek modern finishes. Smart-home automation controls Lutron lighting, Hunter Douglas motorized shades, security, and climate—powered by two Bosch 19 SEER HVAC units with humidity control for year-round comfort. Retreat to the primary suite, where Classy Closets systems provide elegant organization, and a spa-inspired bath offers tranquility. Bedrooms feature newer carpeting, while the entire home is illuminated with designer LED lighting. Outdoors, a resort-style backyard awaits with a new outdoor living area, lush lawn, high-end landscape lighting, and precision irrigation. Entertain effortlessly with a year-round holiday lighting package that transforms the space into an oasis. A Navien tankless water heater and AmeriFlow water treatment system enhance efficiency and wellness. A rare opportunity to own a J.S. Tang (MCM master) architectural gem, this fully upgraded mid-century modern residence blends timeless design with cutting-edge luxury. This is an unparalleled fusion of architectural heritage and contemporary luxury.
Sellers are willing to offer a credit towards buyer's purchase.
Home Details
Home Type
- Single Family
Est. Annual Taxes
- $4,460
Year Built
- Built in 1953
Lot Details
- 0.31 Acre Lot
- Desert faces the front of the property
- On Golf Course
- Block Wall Fence
- Front and Back Yard Sprinklers
- Grass Covered Lot
Parking
- 2 Car Garage
Home Design
- Designed by J.S. TANG Architects
- Wood Frame Construction
- Composition Roof
- Block Exterior
- Stucco
Interior Spaces
- 2,570 Sq Ft Home
- 1-Story Property
- Vaulted Ceiling
- Ceiling Fan
- Fireplace
- Double Pane Windows
- Mechanical Sun Shade
- Floors Updated in 2022
- Mountain Views
Kitchen
- Kitchen Updated in 2022
- Eat-In Kitchen
- Gas Cooktop
- Built-In Microwave
Bedrooms and Bathrooms
- 4 Bedrooms
- Bathroom Updated in 2022
- Primary Bathroom is a Full Bathroom
- 3 Bathrooms
- Dual Vanity Sinks in Primary Bathroom
- Bathtub With Separate Shower Stall
Home Security
- Security System Owned
- Smart Home
Schools
- Tavan Elementary School
- Ingleside Middle School
- Arcadia High School
Utilities
- Cooling System Updated in 2022
- Cooling Available
- Heating System Uses Natural Gas
- Plumbing System Updated in 2022
- Tankless Water Heater
- High Speed Internet
- Cable TV Available
Additional Features
- ENERGY STAR Qualified Equipment
- Outdoor Fireplace
Listing and Financial Details
- Tax Lot 149
- Assessor Parcel Number 128-43-056
Community Details
Overview
- No Home Owners Association
- Association fees include no fees
- Built by J.S. TANG
- Ingleside Club Tract Lots 16 39 & 130 150 Subdivision
Amenities
- Clubhouse
- Recreation Room
Recreation
- Golf Course Community
- Bike Trail
Map
Home Values in the Area
Average Home Value in this Area
Tax History
| Year | Tax Paid | Tax Assessment Tax Assessment Total Assessment is a certain percentage of the fair market value that is determined by local assessors to be the total taxable value of land and additions on the property. | Land | Improvement |
|---|---|---|---|---|
| 2025 | $4,460 | $64,381 | -- | -- |
| 2024 | $4,358 | $61,315 | -- | -- |
| 2023 | $4,358 | $122,010 | $24,400 | $97,610 |
| 2022 | $4,156 | $87,870 | $17,570 | $70,300 |
| 2021 | $4,329 | $82,630 | $16,520 | $66,110 |
| 2020 | $4,256 | $86,880 | $17,370 | $69,510 |
| 2019 | $4,087 | $76,920 | $15,380 | $61,540 |
| 2018 | $3,958 | $73,550 | $14,710 | $58,840 |
| 2017 | $3,755 | $65,410 | $13,080 | $52,330 |
| 2016 | $3,653 | $61,420 | $12,280 | $49,140 |
| 2015 | $3,358 | $57,130 | $11,420 | $45,710 |
Property History
| Date | Event | Price | Change | Sq Ft Price |
|---|---|---|---|---|
| 04/22/2025 04/22/25 | Price Changed | $2,199,000 | -3.8% | $856 / Sq Ft |
| 04/17/2025 04/17/25 | Price Changed | $2,285,000 | -0.2% | $889 / Sq Ft |
| 04/09/2025 04/09/25 | Price Changed | $2,290,000 | -3.4% | $891 / Sq Ft |
| 04/04/2025 04/04/25 | For Sale | $2,370,000 | +69.3% | $922 / Sq Ft |
| 02/10/2023 02/10/23 | Sold | $1,400,000 | -9.7% | $545 / Sq Ft |
| 01/19/2023 01/19/23 | Pending | -- | -- | -- |
| 01/05/2023 01/05/23 | Price Changed | $1,550,000 | -6.1% | $603 / Sq Ft |
| 11/02/2022 11/02/22 | For Sale | $1,650,000 | +17.9% | $642 / Sq Ft |
| 10/24/2022 10/24/22 | Off Market | $1,400,000 | -- | -- |
| 10/03/2022 10/03/22 | For Sale | $1,650,000 | -- | $642 / Sq Ft |
Deed History
| Date | Type | Sale Price | Title Company |
|---|---|---|---|
| Warranty Deed | $1,400,000 | Empire Title Services | |
| Interfamily Deed Transfer | -- | Pioneer Title Agency Inc | |
| Warranty Deed | $541,000 | Pioneer Title Agency Inc | |
| Interfamily Deed Transfer | -- | Transnation Title Ins Co | |
| Interfamily Deed Transfer | -- | Transnation Title Ins Co | |
| Interfamily Deed Transfer | -- | Transnation Title Insurance | |
| Warranty Deed | $450,000 | Transnation Title Insurance | |
| Interfamily Deed Transfer | -- | -- | |
| Warranty Deed | $430,000 | -- | |
| Interfamily Deed Transfer | -- | -- |
Mortgage History
| Date | Status | Loan Amount | Loan Type |
|---|---|---|---|
| Open | $775,000 | Credit Line Revolving | |
| Closed | $400,000 | Credit Line Revolving | |
| Previous Owner | $400,000 | New Conventional | |
| Previous Owner | $81,900 | Credit Line Revolving | |
| Previous Owner | $459,000 | Purchase Money Mortgage | |
| Previous Owner | $275,000 | New Conventional | |
| Closed | $213,500 | No Value Available |
Similar Homes in the area
Source: Arizona Regional Multiple Listing Service (ARMLS)
MLS Number: 6845435
APN: 128-43-056
- 5960 E Orange Blossom Ln
- 5939 E Orange Blossom Ln
- 3014 N 61st Place
- 2938 N 61st Place Unit 234
- 6119 E Osborn Rd
- 2742 N 60th St
- 37 Spur Cir
- 2839 N 61st St
- 5927 E Edgemont Ave
- 6259 E Avalon Dr
- 6257 E Catalina Dr
- 2814 N 62nd St
- 6036 E Windsor Ave
- 3106 N Valencia Ln
- 3050 N Valencia Ln
- 47 Spur Cir
- 6159 E Indian School Rd Unit 110
- 6125 E Indian School Rd Unit 131
- 6125 E Indian School Rd Unit 247
- 6125 E Indian School Rd Unit 287
