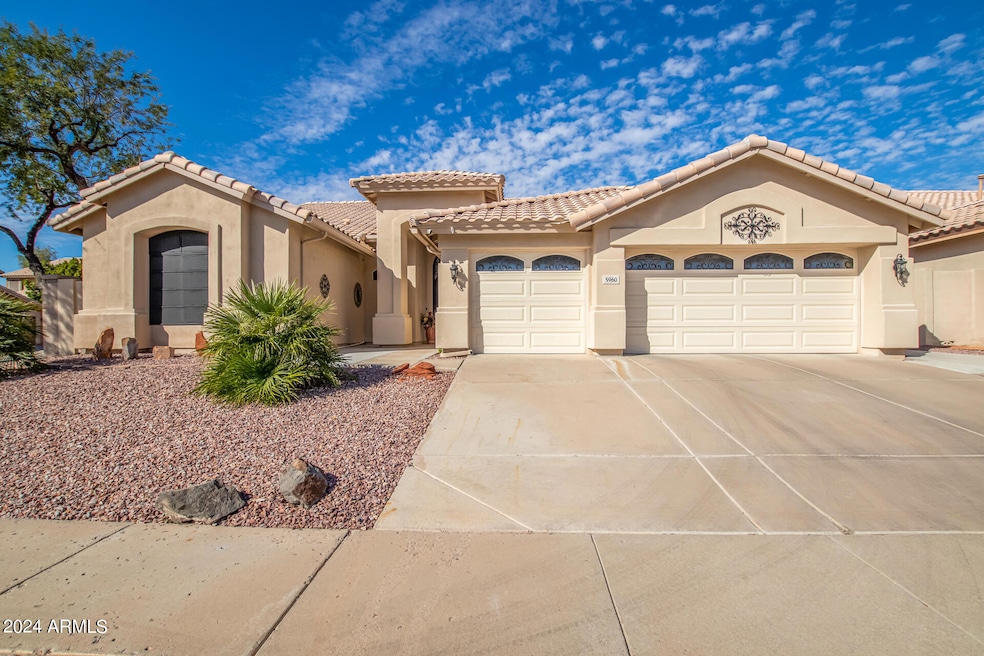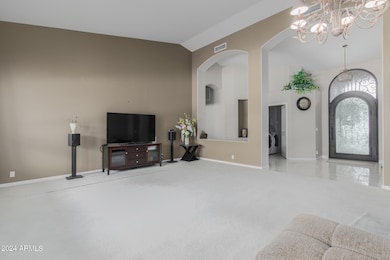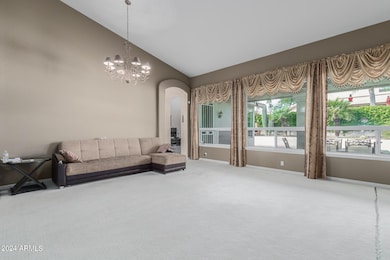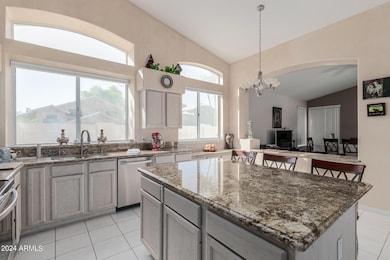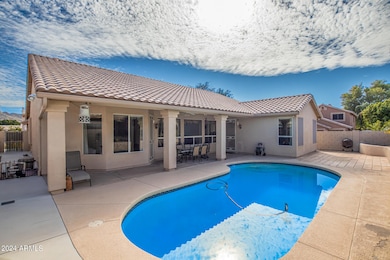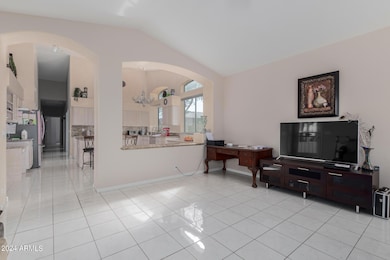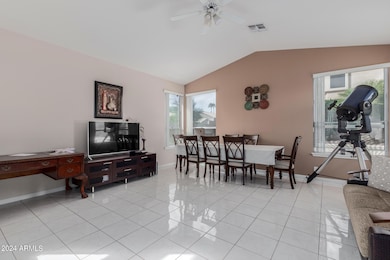
5960 W Via Montoya Dr Glendale, AZ 85310
Arrowhead NeighborhoodEstimated payment $4,930/month
Highlights
- Private Pool
- Mountain View
- Corner Lot
- Legend Springs Elementary School Rated A
- Vaulted Ceiling
- Granite Countertops
About This Home
A must see!! Stunning & spectacular sought out Arrowhead area with easy access to the loop 101 freeway. Near all the Arrowhead shopping venues, restaurants along Bell Rd, near Midwestern University, Banner Thunderbird Hospital and not far from ASU West & more!
A gorgeous Arrowhead 4 bedroom home w/vaulted ceilings & with such a grand entrance with a beautiful custom door beyond spacious and a feeling of such a grand entrance, as you walk in with such openness in the living room with lots of windows in the family room for that open area and a spacious kitchen with granite and island that opens to the family room and some electric blinds in the kitchen, with a view with some beautiful mountain views in the back yard to sit and soak up some sun while swimming and or entertaining
Home Details
Home Type
- Single Family
Est. Annual Taxes
- $2,996
Year Built
- Built in 1995
Lot Details
- 7,760 Sq Ft Lot
- Block Wall Fence
- Corner Lot
- Front and Back Yard Sprinklers
- Sprinklers on Timer
- Private Yard
HOA Fees
- $84 Monthly HOA Fees
Parking
- 3 Car Garage
Home Design
- Wood Frame Construction
- Tile Roof
- Stucco
Interior Spaces
- 2,475 Sq Ft Home
- 1-Story Property
- Vaulted Ceiling
- Ceiling Fan
- Double Pane Windows
- Mountain Views
- Security System Owned
Kitchen
- Eat-In Kitchen
- Built-In Microwave
- Kitchen Island
- Granite Countertops
Flooring
- Carpet
- Tile
Bedrooms and Bathrooms
- 4 Bedrooms
- Primary Bathroom is a Full Bathroom
- 2 Bathrooms
- Dual Vanity Sinks in Primary Bathroom
- Bathtub With Separate Shower Stall
Accessible Home Design
- No Interior Steps
Outdoor Features
- Private Pool
- Outdoor Storage
Schools
- Legend Springs Elementary School
- Hillcrest Middle School
- Mountain Ridge High School
Utilities
- Cooling Available
- Heating System Uses Natural Gas
- High Speed Internet
- Cable TV Available
Community Details
- Association fees include ground maintenance
- Spectrum Association, Phone Number (480) 719-4524
- Built by TW Lewis
- Arrowhead Ranch Parcel 2 Subdivision, St. Tropez Floorplan
Listing and Financial Details
- Tax Lot 35
- Assessor Parcel Number 200-05-224
Map
Home Values in the Area
Average Home Value in this Area
Tax History
| Year | Tax Paid | Tax Assessment Tax Assessment Total Assessment is a certain percentage of the fair market value that is determined by local assessors to be the total taxable value of land and additions on the property. | Land | Improvement |
|---|---|---|---|---|
| 2025 | $2,880 | $34,078 | -- | -- |
| 2024 | $2,996 | $34,078 | -- | -- |
| 2023 | $2,996 | $35,170 | $7,030 | $28,140 |
| 2022 | $3,063 | $35,170 | $7,030 | $28,140 |
| 2021 | $3,229 | $32,870 | $6,570 | $26,300 |
| 2020 | $3,194 | $30,910 | $6,180 | $24,730 |
| 2019 | $3,128 | $30,410 | $6,080 | $24,330 |
| 2018 | $3,050 | $29,600 | $5,920 | $23,680 |
| 2017 | $2,968 | $28,200 | $5,640 | $22,560 |
| 2016 | $2,816 | $28,420 | $5,680 | $22,740 |
| 2015 | $2,610 | $27,410 | $5,480 | $21,930 |
Property History
| Date | Event | Price | Change | Sq Ft Price |
|---|---|---|---|---|
| 03/29/2025 03/29/25 | Price Changed | $825,000 | -0.6% | $333 / Sq Ft |
| 03/18/2025 03/18/25 | Price Changed | $830,000 | -0.6% | $335 / Sq Ft |
| 02/26/2025 02/26/25 | Price Changed | $835,000 | -1.2% | $337 / Sq Ft |
| 02/07/2025 02/07/25 | Price Changed | $845,000 | -1.2% | $341 / Sq Ft |
| 01/08/2025 01/08/25 | Price Changed | $855,000 | -1.2% | $345 / Sq Ft |
| 12/04/2024 12/04/24 | Price Changed | $865,000 | -1.1% | $349 / Sq Ft |
| 09/25/2024 09/25/24 | For Sale | $875,000 | +165.2% | $354 / Sq Ft |
| 06/02/2015 06/02/15 | Sold | $330,000 | -2.9% | $133 / Sq Ft |
| 05/18/2015 05/18/15 | Pending | -- | -- | -- |
| 05/12/2015 05/12/15 | For Sale | $340,000 | -- | $137 / Sq Ft |
Deed History
| Date | Type | Sale Price | Title Company |
|---|---|---|---|
| Cash Sale Deed | $330,000 | Chicago Title Agency Inc | |
| Interfamily Deed Transfer | -- | -- | |
| Warranty Deed | $215,000 | Ati Title Company | |
| Joint Tenancy Deed | $182,905 | Chicago Title Insurance Co |
Mortgage History
| Date | Status | Loan Amount | Loan Type |
|---|---|---|---|
| Previous Owner | $65,000 | Stand Alone Second | |
| Previous Owner | $100,000 | Credit Line Revolving | |
| Previous Owner | $137,150 | New Conventional |
Similar Homes in Glendale, AZ
Source: Arizona Regional Multiple Listing Service (ARMLS)
MLS Number: 6762432
APN: 200-05-224
- 22521 N 60th Ave
- 22043 N 59th Dr
- 21964 N 59th Ln
- 21956 N 59th Ln
- 6210 W Foothill Dr
- 6158 W Donald Dr
- 5952 W Morning Dove Dr
- 6340 W Donald Dr
- 6372 W Hill Ln
- 6337 W Deer Valley Rd
- 21663 N 57th Ave
- 21538 N 59th Ln
- 21335 N 64th Ave
- 6528 W Via Montoya Dr
- 5959 W Lone Cactus Dr
- 6529 W Via Montoya Dr
- 21313 N 59th Dr
- 21121 N 63rd Dr
- 21915 N 65th Ave
- 5953 W Aurora Dr
