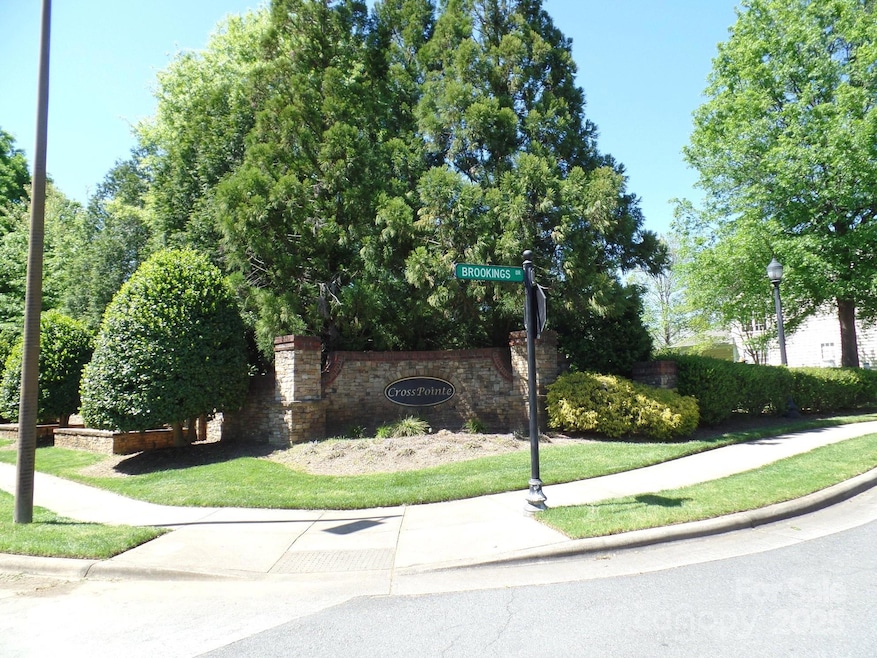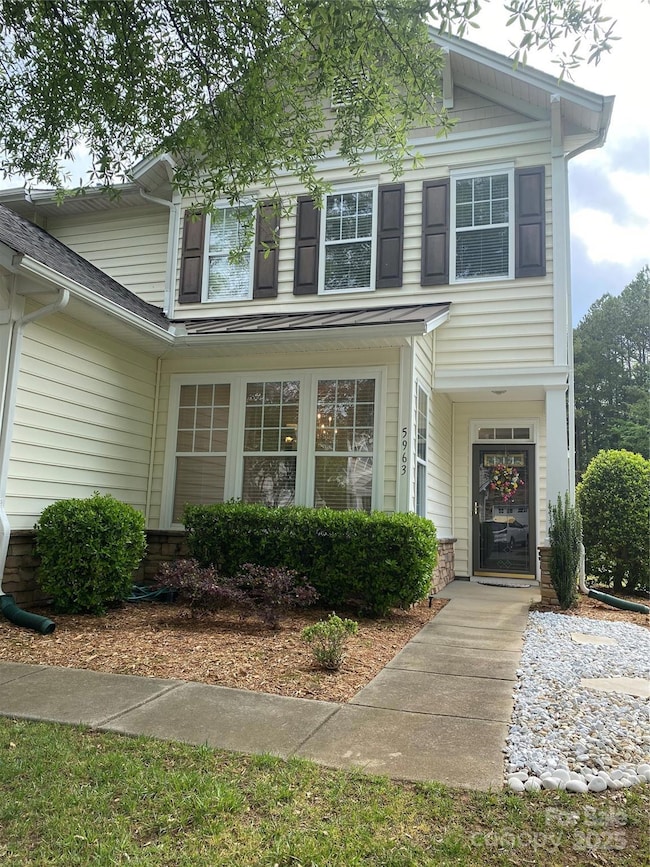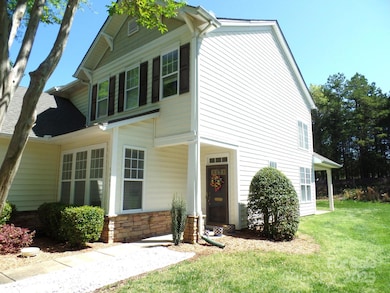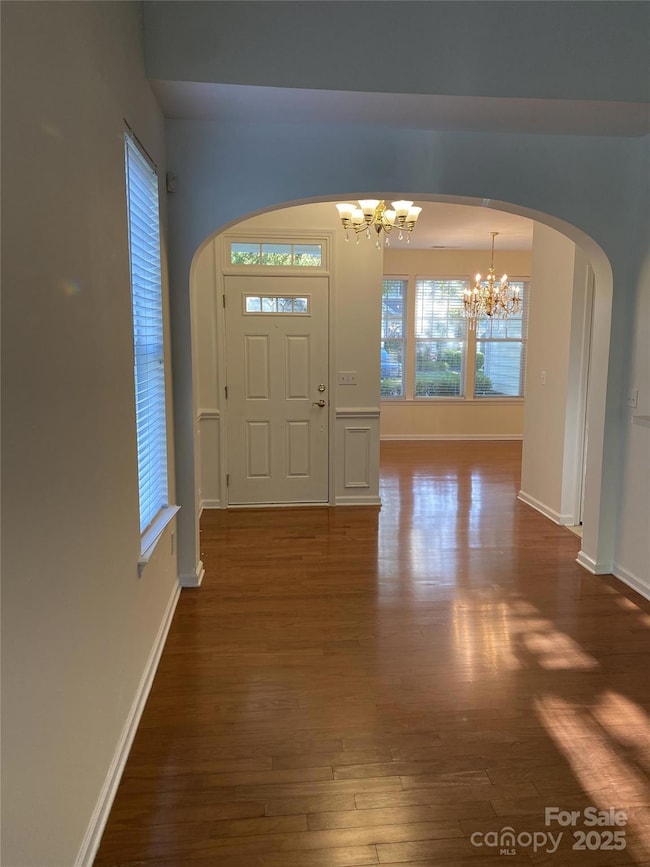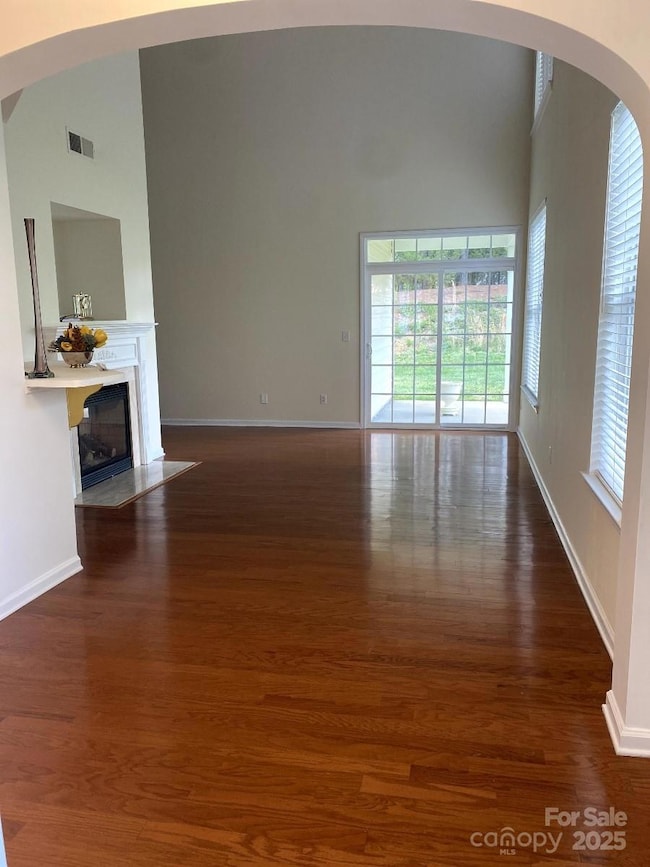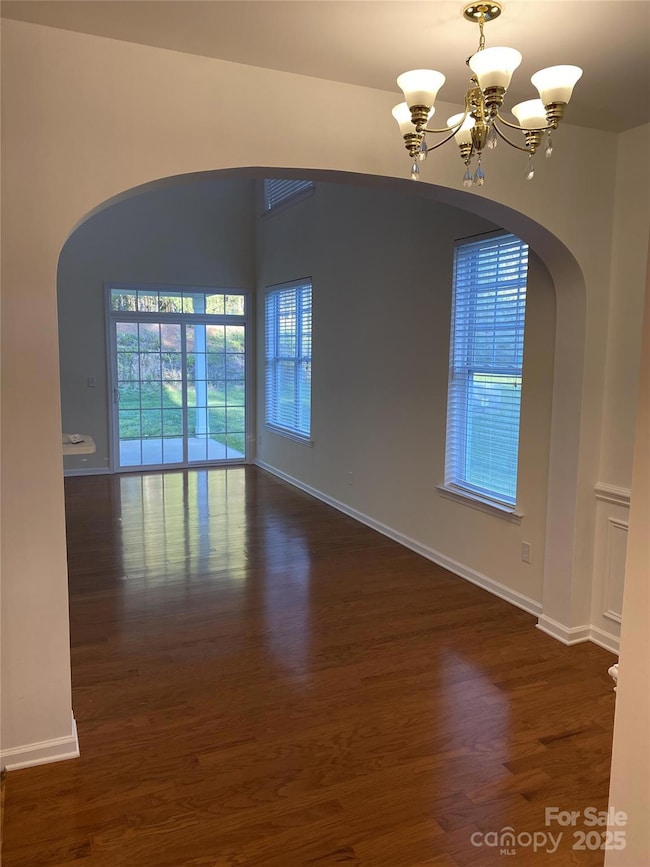
5963 Pale Moss Ln Charlotte, NC 28269
Highland Creek NeighborhoodEstimated payment $2,530/month
Highlights
- Golf Course Community
- Clubhouse
- Wood Flooring
- Fitness Center
- Traditional Architecture
- End Unit
About This Home
Beautiful END UNIT townhome nestled in the lovely & peaceful golf course community. A charming front porch leads you into the thoughtfully designed spacious home with stunning lines. Natural lighting floods in from the windows, creating a warm & inviting atmosphere throughout. Be swept away by the living room with dramatic cathedral ceiling, hardwoods, cozy fireplace, upgraded light fixture & fans. Kitchen with stainless steel appliances & breakfast bar overlooks living room & the dining room is perfect for hosting large gatherings. Main level primary ensuite is an oasis of comfort with cathedral ceiling, walk-in closet, double sinks, separate shower & jacuzzi soaking tub. Upper-level features hardwoods, loft, 2 bedrooms & full bath! Flat backyard with covered patio, perfect for outdoor entertainment. Community amenities: golf course, 4 clubhouses, 3 outdoor pools, fitness center, walking trails, basketball courts, tennis/pickleball courts, topped off by a friendly neighborhood.
Listing Agent
Allen Tate Huntersville Brokerage Email: pat.riggs@allentate.com License #214126

Co-Listing Agent
Allen Tate Huntersville Brokerage Email: pat.riggs@allentate.com License #349691
Open House Schedule
-
Saturday, April 26, 20251:00 to 3:00 pm4/26/2025 1:00:00 PM +00:004/26/2025 3:00:00 PM +00:00Add to Calendar
Townhouse Details
Home Type
- Townhome
Est. Annual Taxes
- $1,228
Year Built
- Built in 2006
Lot Details
- End Unit
- Lawn
HOA Fees
- $335 Monthly HOA Fees
Parking
- 1 Car Attached Garage
- Front Facing Garage
- Garage Door Opener
- 1 Open Parking Space
Home Design
- Traditional Architecture
- Slab Foundation
- Vinyl Siding
- Stone Veneer
Interior Spaces
- 2-Story Property
- Ceiling Fan
- Insulated Windows
- Entrance Foyer
- Living Room with Fireplace
- Pull Down Stairs to Attic
- Laundry Room
Kitchen
- Breakfast Bar
- Electric Oven
- Electric Cooktop
- Microwave
- Dishwasher
- Disposal
Flooring
- Wood
- Vinyl
Bedrooms and Bathrooms
- Walk-In Closet
- Garden Bath
Outdoor Features
- Covered patio or porch
Schools
- Highland Creek Elementary School
- Ridge Road Middle School
- Mallard Creek High School
Utilities
- Forced Air Heating and Cooling System
- Heating System Uses Natural Gas
- Electric Water Heater
- Cable TV Available
Listing and Financial Details
- Assessor Parcel Number 029-732-66
- Tax Block 13
Community Details
Overview
- Hawthorne Management Association, Phone Number (704) 377-0114
- Crosspointe Condos
- Highland Creek Subdivision
- Mandatory home owners association
Amenities
- Clubhouse
Recreation
- Golf Course Community
- Tennis Courts
- Recreation Facilities
- Community Playground
- Fitness Center
- Community Pool
- Trails
Map
Home Values in the Area
Average Home Value in this Area
Tax History
| Year | Tax Paid | Tax Assessment Tax Assessment Total Assessment is a certain percentage of the fair market value that is determined by local assessors to be the total taxable value of land and additions on the property. | Land | Improvement |
|---|---|---|---|---|
| 2023 | $1,228 | $342,700 | $105,000 | $237,700 |
| 2022 | $927 | $198,000 | $39,000 | $159,000 |
| 2021 | $906 | $198,000 | $39,000 | $159,000 |
| 2020 | $901 | $198,000 | $39,000 | $159,000 |
| 2019 | $887 | $207,600 | $39,000 | $168,600 |
| 2018 | $880 | $152,500 | $15,000 | $137,500 |
| 2017 | $1,717 | $152,500 | $15,000 | $137,500 |
| 2016 | $1,694 | $152,500 | $15,000 | $137,500 |
| 2015 | $1,675 | $152,500 | $15,000 | $137,500 |
| 2014 | $1,646 | $163,000 | $25,500 | $137,500 |
Property History
| Date | Event | Price | Change | Sq Ft Price |
|---|---|---|---|---|
| 04/15/2025 04/15/25 | For Sale | $375,000 | -- | $210 / Sq Ft |
Deed History
| Date | Type | Sale Price | Title Company |
|---|---|---|---|
| Warranty Deed | $191,000 | None Available |
Mortgage History
| Date | Status | Loan Amount | Loan Type |
|---|---|---|---|
| Open | $51,299 | FHA | |
| Closed | $9,100 | Unknown | |
| Open | $183,526 | FHA | |
| Closed | $180,814 | FHA | |
| Closed | $171,841 | Purchase Money Mortgage |
Similar Homes in the area
Source: Canopy MLS (Canopy Realtor® Association)
MLS Number: 4228601
APN: 029-732-66
- 5959 Pale Moss Ln
- 5980 Pale Moss Ln
- 8462 Highland Glen Dr Unit B
- 6132 Pale Moss Ln
- 8412 Brookings Dr
- 8328 Highland Glen Dr Unit D
- 8525 Kilty Ct Unit C
- 7308 Gallery Pointe Ln
- 1801 Briarcrest Dr NW
- 1432 Bedlington Dr NW
- 7108 Founders Club Ct Unit 29
- 1830 Laveta Rd
- 10032 Montrose Dr NW
- 9930 Legolas Ln
- 6133 Hidden Meadow Ln
- 8140 Laurel Run Dr
- 6531 Wildbrook Dr
- 1421 Wilburn Park Ln NW
- 10643 Rippling Stream Dr NW
- 10627 Rippling Stream Dr NW
