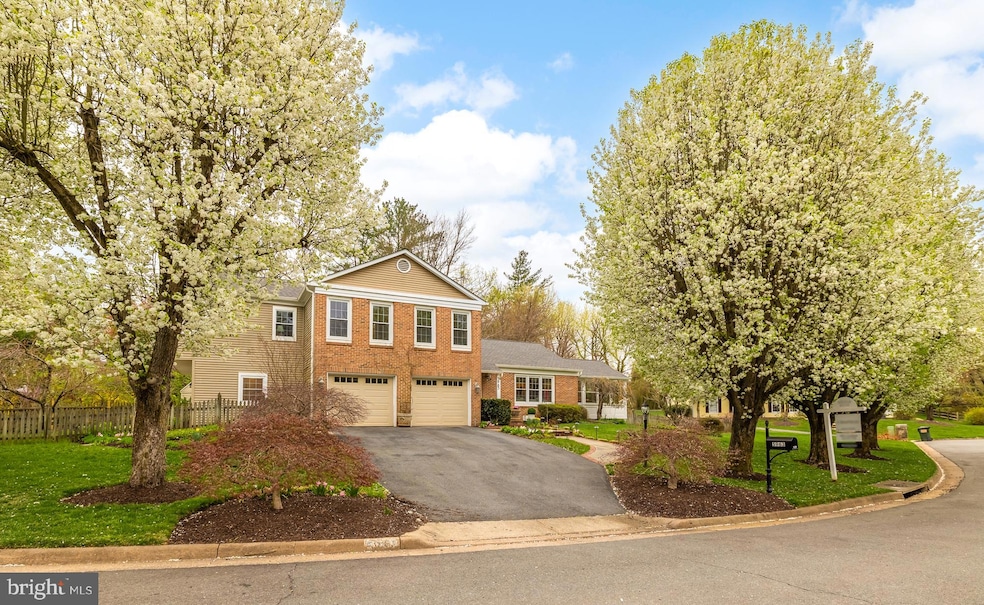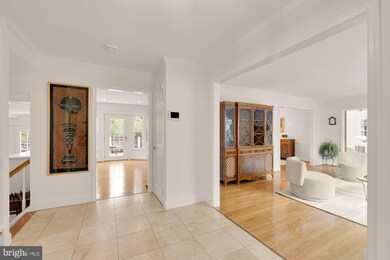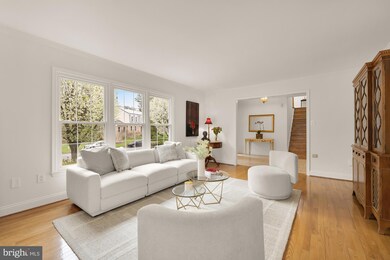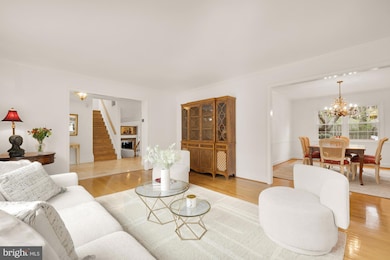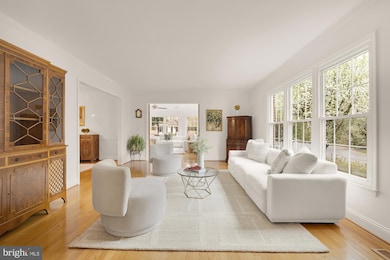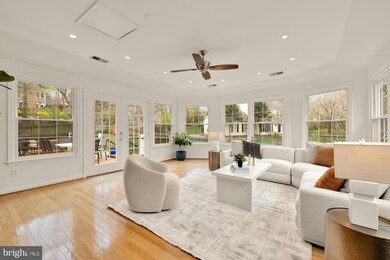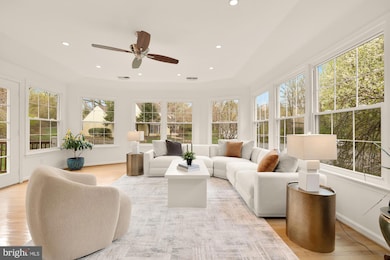
5963 Ranleigh Manor Dr McLean, VA 22101
Estimated payment $12,032/month
Highlights
- Wood Flooring
- No HOA
- 2 Car Direct Access Garage
- Chesterbrook Elementary School Rated A
- Stainless Steel Appliances
- Central Air
About This Home
Nestled in the sought-after Ranleigh Manor Drive enclave, this gracious six-bedroom residence offers the perfect blend of timeless charm and modern sophistication. Thoughtfully expanded in 2007, the home is designed for effortless entertaining, with sun-drenched interiors, flowing living spaces, and elegant finishes throughout.
Step into the welcoming foyer and take in the freshly painted interiors and gleaming hardwood floors. The formal living and dining rooms provide an ideal backdrop for refined gatherings, while the spacious family room—anchored by custom built-ins—opens seamlessly to the heart of the home: a gourmet kitchen and light-filled breakfast room. Just beyond, a stunning sunroom with walls of windows leads directly to a sprawling deck, offering the perfect spot for al fresco dining or quiet mornings overlooking the lush, landscaped backyard.
Rarely found in McLean, the main level includes a generously sized bedroom suite with a private full bath—ideal for guests, multigenerational living, or a quiet home office. Upstairs, the serene primary suite serves as a luxurious retreat, featuring a large walk-in closet and an elegantly appointed en-suite bath. Three additional bedrooms, all well-proportioned with ample closet space, complete the upper level.
The fully finished lower level expands the home’s versatility, offering a large recreation room, an additional bedroom with full bath, and a dedicated storage/utility area—perfect for a home gym, media lounge, or guest accommodations.
This home has been meticulously maintained and thoughtfully upgraded over the years. Notable improvements include a roof replacement (2020), new gutters (2020), new garage doors (2015), a new and extended deck (2016), one HVAC system (2009). Other enhancements include new windows in 2006 (sunroom windows are special order with UVA protection), asphalt driveway (2016), flagstone walkway and built-in BBQ (2010), custom walkway railings (2013), and more—offering peace of mind and long-term value.
Set on a peaceful cul-de-sac, this home offers a rare combination of privacy, space, and convenience—just minutes to Tysons Corner, downtown McLean, Washington, D.C., and major commuter routes including the GW Parkway. Proximity to top-rated schools, upscale shopping, and fine dining further enhances the appeal.
This perfectly situated home in a private cul-de-sac is a rare opportunity. Don't miss it - schedule your tour today.
Home Details
Home Type
- Single Family
Est. Annual Taxes
- $17,123
Year Built
- Built in 1981
Lot Details
- 0.45 Acre Lot
- Property is in excellent condition
- Property is zoned 120
Parking
- 2 Car Direct Access Garage
- Front Facing Garage
- Driveway
Home Design
- Split Level Home
- Shingle Roof
- Aluminum Siding
Interior Spaces
- 4,009 Sq Ft Home
- Property has 3 Levels
- Wood Burning Fireplace
- Fireplace With Glass Doors
- Brick Fireplace
- Wood Flooring
Kitchen
- Stove
- Built-In Microwave
- Dishwasher
- Stainless Steel Appliances
- Disposal
Bedrooms and Bathrooms
- 6 Main Level Bedrooms
Laundry
- Laundry on upper level
- Dryer
- Washer
Finished Basement
- Sump Pump
- Basement Windows
Utilities
- Central Air
- Heat Pump System
- Natural Gas Water Heater
Community Details
- No Home Owners Association
- Ranleigh Subdivision
Listing and Financial Details
- Tax Lot 8
- Assessor Parcel Number 0312 24 0008
Map
Home Values in the Area
Average Home Value in this Area
Tax History
| Year | Tax Paid | Tax Assessment Tax Assessment Total Assessment is a certain percentage of the fair market value that is determined by local assessors to be the total taxable value of land and additions on the property. | Land | Improvement |
|---|---|---|---|---|
| 2024 | $17,648 | $1,446,730 | $565,000 | $881,730 |
| 2023 | $16,058 | $1,394,510 | $535,000 | $859,510 |
| 2022 | $14,846 | $1,272,700 | $520,000 | $752,700 |
| 2021 | $13,094 | $1,094,380 | $505,000 | $589,380 |
| 2020 | $13,204 | $1,094,380 | $505,000 | $589,380 |
| 2019 | $12,276 | $1,017,500 | $505,000 | $512,500 |
| 2018 | $11,632 | $1,011,500 | $499,000 | $512,500 |
| 2017 | $11,976 | $1,011,500 | $499,000 | $512,500 |
| 2016 | $11,549 | $977,490 | $494,000 | $483,490 |
| 2015 | $11,026 | $968,010 | $494,000 | $474,010 |
| 2014 | $10,083 | $887,180 | $475,000 | $412,180 |
Property History
| Date | Event | Price | Change | Sq Ft Price |
|---|---|---|---|---|
| 04/04/2025 04/04/25 | For Sale | $1,900,000 | -- | $474 / Sq Ft |
Deed History
| Date | Type | Sale Price | Title Company |
|---|---|---|---|
| Deed | $450,000 | -- |
Mortgage History
| Date | Status | Loan Amount | Loan Type |
|---|---|---|---|
| Open | $928,000 | Adjustable Rate Mortgage/ARM | |
| Closed | $360,000 | Purchase Money Mortgage |
Similar Homes in McLean, VA
Source: Bright MLS
MLS Number: VAFX2231944
APN: 0312-24-0008
- 1347 Kirby Rd
- 1305 Merchant Ln
- 714 Belgrove Rd
- 1260 Crest Ln
- 1222 Somerset Dr
- 1426 Highwood Dr
- 1175 Crest Ln
- 1169 Crest Ln
- 1436 Laburnum St
- 1440 Ironwood Dr
- 1107 Savile Ln
- 1230 Stoneham Ct
- 1159 Crest Ln
- 1402 Ingeborg Ct
- 681 Chain Bridge Rd
- 1001 Savile Ln
- 1520 Highwood Dr
- 1522 Forest Ln
- 4066 Rosamora Ct
- 6294 Dunaway Ct
