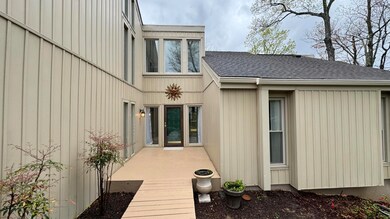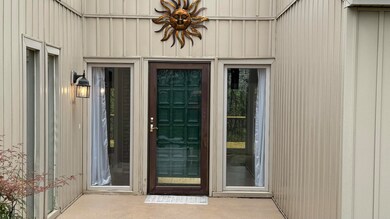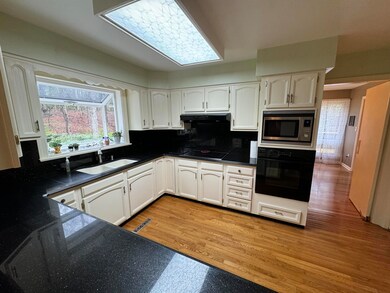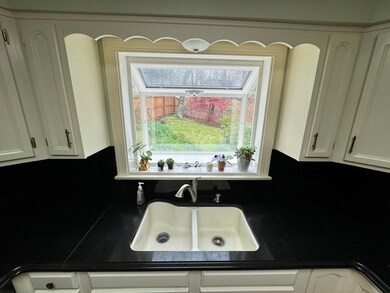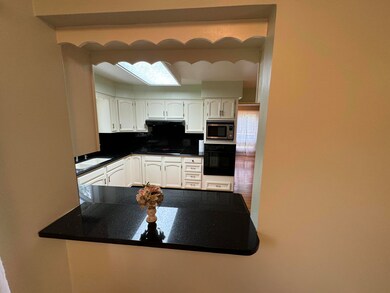
5965 Lakemont Dr Roanoke, VA 24018
Cave Spring NeighborhoodHighlights
- Deck
- Contemporary Architecture
- Cathedral Ceiling
- Oak Grove Elementary School Rated A-
- Living Room with Fireplace
- No HOA
About This Home
As of August 2024Amazing Contemporary Home designed by Henry Dole Norris with Gleaming Hard Wood Floors, Kitchen with Granite Countertops, Breakfast area, Large Dining Room, Gorgeous Living Room with fireplace, gas logs, and Cathedral Ceiling, 2 Large bedrooms on Entry level with large bath, Laundry on Entry Level, extra large bedroom upstairs, walk-in closet and private deck off bedroom, Large family room in basement and Extra Room used as office in basement, Large Deck, covered patio, Back Yard fenced. Paved Driveway with 2 car garage. Freshly painted. Zoned heating and cooling. MUST SEE!
Home Details
Home Type
- Single Family
Est. Annual Taxes
- $4,157
Year Built
- Built in 1977
Lot Details
- 0.67 Acre Lot
- Fenced Yard
Home Design
- Contemporary Architecture
Interior Spaces
- 3,179 Sq Ft Home
- Cathedral Ceiling
- Gas Log Fireplace
- Living Room with Fireplace
- Storage
- Partially Finished Basement
- Walk-Out Basement
Kitchen
- Breakfast Area or Nook
- Built-In Oven
- Cooktop
- Dishwasher
- Compactor
Bedrooms and Bathrooms
- 3 Bedrooms | 2 Main Level Bedrooms
- Walk-In Closet
Laundry
- Laundry on main level
- Dryer
- Washer
Parking
- 2 Car Attached Garage
- Garage Door Opener
- Off-Street Parking
Outdoor Features
- Deck
- Covered patio or porch
- Shed
Schools
- Oak Grove Elementary School
- Hidden Valley Middle School
- Hidden Valley High School
Utilities
- Forced Air Zoned Heating and Cooling System
- Heat Pump System
- Underground Utilities
- Electric Water Heater
Community Details
- No Home Owners Association
- Farmingdale South Subdivision
Listing and Financial Details
- Tax Lot 8
Map
Home Values in the Area
Average Home Value in this Area
Property History
| Date | Event | Price | Change | Sq Ft Price |
|---|---|---|---|---|
| 08/16/2024 08/16/24 | Sold | $449,950 | 0.0% | $142 / Sq Ft |
| 07/14/2024 07/14/24 | Pending | -- | -- | -- |
| 07/12/2024 07/12/24 | Price Changed | $449,950 | -7.2% | $142 / Sq Ft |
| 06/07/2024 06/07/24 | Price Changed | $484,950 | -2.0% | $153 / Sq Ft |
| 04/11/2024 04/11/24 | For Sale | $494,950 | -- | $156 / Sq Ft |
Tax History
| Year | Tax Paid | Tax Assessment Tax Assessment Total Assessment is a certain percentage of the fair market value that is determined by local assessors to be the total taxable value of land and additions on the property. | Land | Improvement |
|---|---|---|---|---|
| 2024 | $4,079 | $392,200 | $66,600 | $325,600 |
| 2023 | $3,780 | $356,600 | $63,000 | $293,600 |
| 2022 | $3,329 | $305,400 | $54,000 | $251,400 |
| 2021 | $3,051 | $279,900 | $49,500 | $230,400 |
| 2020 | $3,030 | $278,000 | $49,500 | $228,500 |
| 2019 | $3,007 | $275,900 | $49,500 | $226,400 |
| 2018 | $2,955 | $271,100 | $49,500 | $221,600 |
| 2017 | $2,868 | $263,100 | $49,500 | $213,600 |
| 2016 | $2,839 | $260,500 | $49,500 | $211,000 |
| 2015 | $2,842 | $260,700 | $49,500 | $211,200 |
| 2014 | $2,843 | $260,800 | $49,500 | $211,300 |
Deed History
| Date | Type | Sale Price | Title Company |
|---|---|---|---|
| Deed | $449,950 | Performance Title | |
| Deed | $229,000 | First Choice Title & Settlem |
Similar Homes in Roanoke, VA
Source: Roanoke Valley Association of REALTORS®
MLS Number: 906599
APN: 067-13-01-23
- 5936 Lakemont Dr
- 4628 Leigh Ln
- 2774 Gleneagles Rd
- 4770 Hickory Hill Dr
- 4771 Hickory Hill Dr
- 4816 Hickory Hill Dr
- 4931 Keagy Rd
- 2853 Gleneagles Rd
- 5653 Orchard Valley Cir
- 6322 Hidden Hill Cir
- 2533 S Clearing Rd
- 2421 S Clearing Rd
- 2425 Post Oak Rd
- 5519 Medmont Cir SW
- 2402 Wood Gate Ln
- 2434 Post Oak Rd
- 0 Hathaway Dr Unit 914147
- 5741 Reserve Point Ln
- 1702 &1704 Elbert Dr
- 5735 Reserve Point Ln

