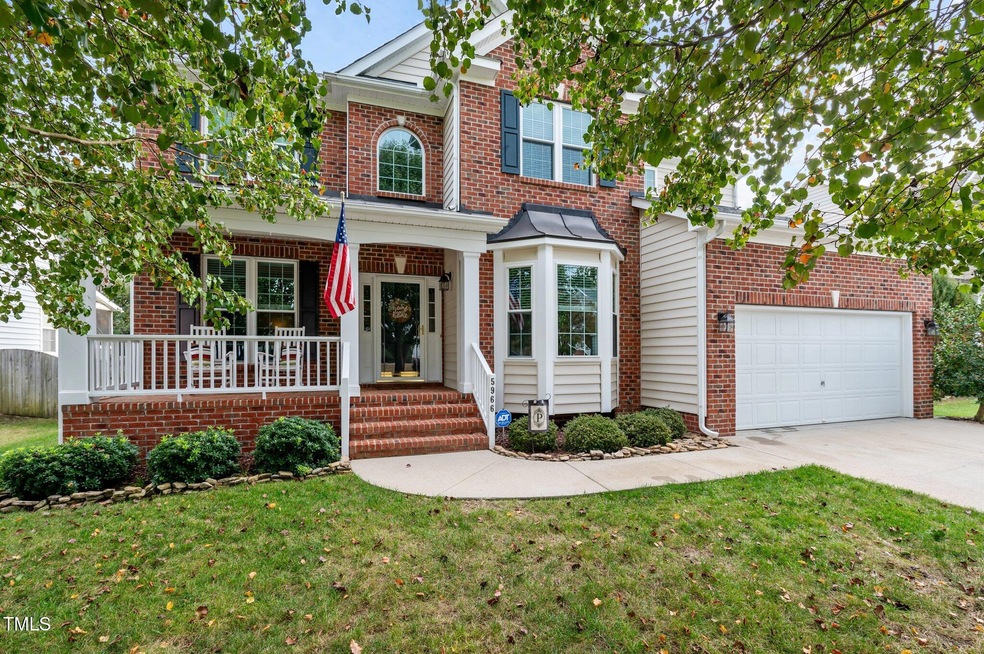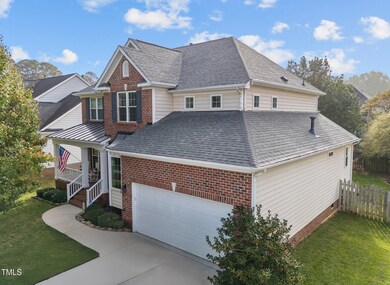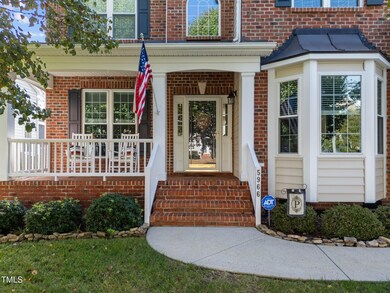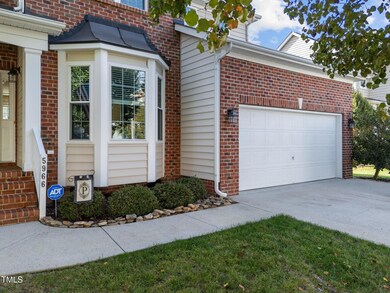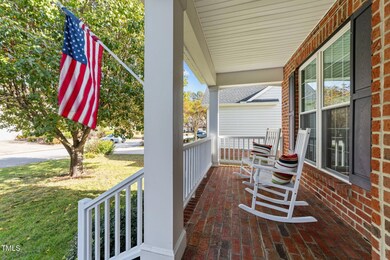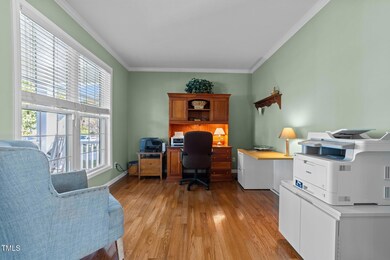
5966 Big Nance Dr Raleigh, NC 27616
Forestville NeighborhoodHighlights
- Open Floorplan
- Traditional Architecture
- Main Floor Bedroom
- Deck
- Wood Flooring
- Loft
About This Home
As of December 2024This 5 bedroom home has it all and is priced to move. Instant equity from the start. This original one owner home is located in sought after pool and tennis community in Raleigh. As you walk in to the open foyer, you'll find a formal dining and living/den area perfect for an office. Open concept with gas fireplace, built in shelving and high ceilings. Large eat in kitchen with gas stove, stainless steel appliances. Downstairs bedroom with adjacent full bath provides a great guest room. Upstairs you will find an additional loft area for gathering, along with 4 bedrooms. The owners suite features trey ceilings, a garden tub, separate shower and 2 closets. Enjoy a rocking chair front porch, a deck outside and a fenced in yard. Roof 2020. Don't miss out on this one.
Home Details
Home Type
- Single Family
Est. Annual Taxes
- $4,045
Year Built
- Built in 2002
Lot Details
- 7,405 Sq Ft Lot
- Property fronts a state road
- Back Yard Fenced
HOA Fees
- $38 Monthly HOA Fees
Parking
- 2 Car Attached Garage
- Parking Accessed On Kitchen Level
Home Design
- Traditional Architecture
- Brick Veneer
- Raised Foundation
- Shingle Roof
- Vinyl Siding
Interior Spaces
- 2,718 Sq Ft Home
- 2-Story Property
- Open Floorplan
- Tray Ceiling
- Smooth Ceilings
- High Ceiling
- Ceiling Fan
- Gas Fireplace
- Double Pane Windows
- Mud Room
- Entrance Foyer
- Family Room with Fireplace
- Living Room
- Breakfast Room
- Combination Kitchen and Dining Room
- Loft
- Pull Down Stairs to Attic
Kitchen
- Eat-In Kitchen
- Oven
- Gas Range
- Microwave
- Freezer
- Dishwasher
- Stainless Steel Appliances
- Kitchen Island
- Granite Countertops
- Disposal
Flooring
- Wood
- Carpet
Bedrooms and Bathrooms
- 5 Bedrooms
- Main Floor Bedroom
- Walk-In Closet
- 3 Full Bathrooms
- Double Vanity
- Private Water Closet
- Separate Shower in Primary Bathroom
- Soaking Tub
- Walk-in Shower
Laundry
- Laundry Room
- Laundry on lower level
- Washer and Dryer
Home Security
- Home Security System
- Storm Doors
Outdoor Features
- Deck
- Rain Gutters
- Front Porch
Schools
- Wake County Schools Elementary And Middle School
- Wake County Schools High School
Utilities
- Central Air
- Heating System Uses Natural Gas
- Natural Gas Connected
- Gas Water Heater
- High Speed Internet
- Phone Available
- Cable TV Available
Listing and Financial Details
- Assessor Parcel Number 1737693374
Community Details
Overview
- Association fees include storm water maintenance
- Riverside Community Association, Phone Number (919) 878-8787
- Riverside Subdivision
Recreation
- Tennis Courts
- Community Pool
Map
Home Values in the Area
Average Home Value in this Area
Property History
| Date | Event | Price | Change | Sq Ft Price |
|---|---|---|---|---|
| 12/09/2024 12/09/24 | Sold | $491,000 | +1.2% | $181 / Sq Ft |
| 11/11/2024 11/11/24 | Pending | -- | -- | -- |
| 11/08/2024 11/08/24 | For Sale | $485,000 | -- | $178 / Sq Ft |
Tax History
| Year | Tax Paid | Tax Assessment Tax Assessment Total Assessment is a certain percentage of the fair market value that is determined by local assessors to be the total taxable value of land and additions on the property. | Land | Improvement |
|---|---|---|---|---|
| 2024 | $4,045 | $463,497 | $85,000 | $378,497 |
| 2023 | $3,311 | $301,924 | $40,000 | $261,924 |
| 2022 | $3,077 | $301,924 | $40,000 | $261,924 |
| 2021 | $2,958 | $301,924 | $40,000 | $261,924 |
| 2020 | $2,904 | $301,924 | $40,000 | $261,924 |
| 2019 | $3,022 | $259,012 | $40,000 | $219,012 |
| 2018 | $2,850 | $259,012 | $40,000 | $219,012 |
| 2017 | $2,715 | $259,012 | $40,000 | $219,012 |
| 2016 | $2,659 | $259,012 | $40,000 | $219,012 |
| 2015 | $2,987 | $286,571 | $50,000 | $236,571 |
| 2014 | -- | $286,571 | $50,000 | $236,571 |
Mortgage History
| Date | Status | Loan Amount | Loan Type |
|---|---|---|---|
| Open | $341,000 | New Conventional | |
| Closed | $341,000 | New Conventional | |
| Previous Owner | $160,000 | New Conventional | |
| Previous Owner | $169,499 | New Conventional | |
| Previous Owner | $66,000 | Unknown | |
| Previous Owner | $199,969 | Unknown | |
| Previous Owner | $15,000 | Unknown | |
| Previous Owner | $200,000 | No Value Available |
Deed History
| Date | Type | Sale Price | Title Company |
|---|---|---|---|
| Warranty Deed | $491,000 | None Listed On Document | |
| Warranty Deed | $491,000 | None Listed On Document | |
| Warranty Deed | $273,000 | -- |
Similar Homes in Raleigh, NC
Source: Doorify MLS
MLS Number: 10062202
APN: 1737.02-69-3374-000
- 6101 Clarks Fork Dr
- 8212 Duck Creek Dr
- 2901 Horse Shoe Farm Rd
- 5809 Neuse Wood Dr
- 7955 Midnight Ln
- 8611 Brixton Shay Dr
- 8613 Brixton Shay Dr
- 8615 Brixton Shay Dr
- 8617 Brixton Shay Dr
- 8630 Brixton Shay Dr
- 8619 Brixton Shay Dr
- 8632 Brixton Shay Dr
- 8621 Brixton Shay Dr
- 8634 Brixton Shay Dr
- 8638 Brixton Shay Dr
- 8654 Brixton Shay Dr
- 8656 Brixton Shay Dr
- 8641 Brixton Shay Dr
- 8658 Brixton Shay Dr
- 8643 Brixton Shay Dr
