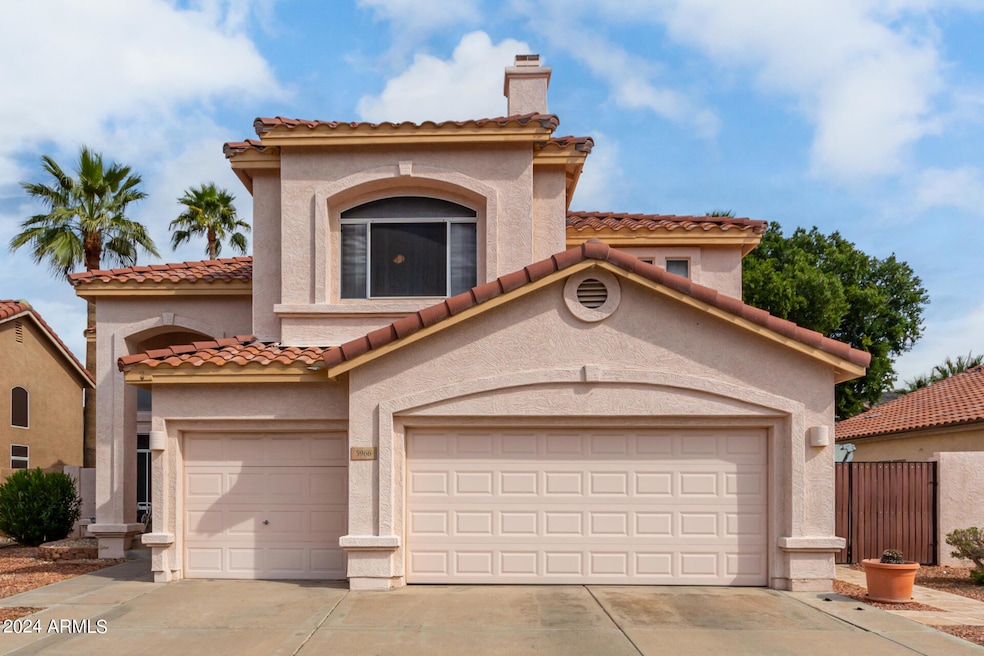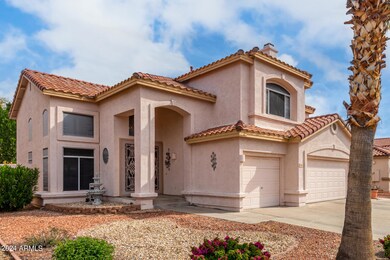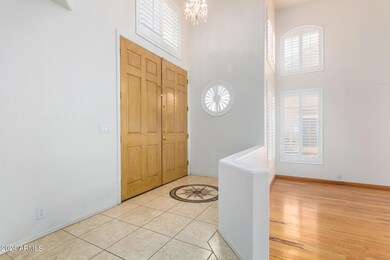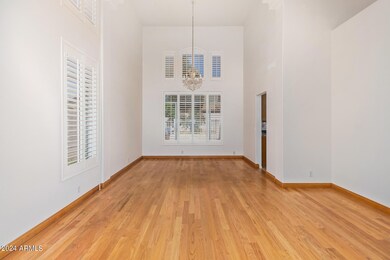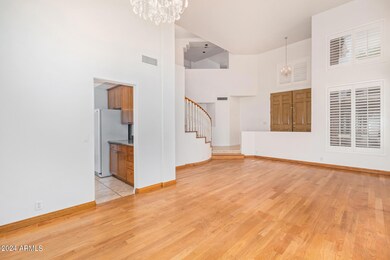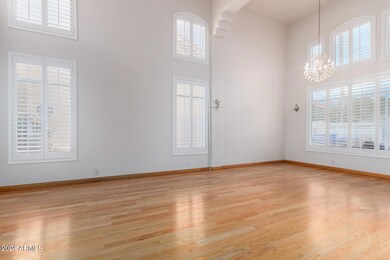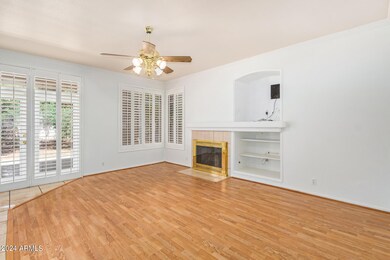
5966 W Aurora Dr Glendale, AZ 85308
Arrowhead NeighborhoodHighlights
- Above Ground Spa
- RV Gated
- Community Lake
- Legend Springs Elementary School Rated A
- Mountain View
- Contemporary Architecture
About This Home
As of February 2025PRICE Reduction!! Amazing 4-bed, 3-bath home in the highly sought-after Arrowhead Ranch New Legends Community! Come inside to a graceful entryway, a dramatic spiral staircase, & elegant chandeliers. Hardwood floors, high ceilings & plantation shutters. accentuate the formal dining/living room. Gas fireplaces in the family room & loft for make those cozy memories with the family magical. Kitchen has built-in appliances, a center island, and a breakfast bar with granite counters . The spacious master bedroom boasts high vaulted ceilings, & the master bath w/dual sinks, seperate tub and shower & walk-in closet. Bedroom & bathroom downstairs convienience for the guests! Peaceful backyard offers a covered patio, and shade trees.
Last Agent to Sell the Property
Phoenix Real Estate Group License #SA656216000
Home Details
Home Type
- Single Family
Est. Annual Taxes
- $2,859
Year Built
- Built in 1995
Lot Details
- 7,000 Sq Ft Lot
- Desert faces the front and back of the property
- Block Wall Fence
- Front and Back Yard Sprinklers
HOA Fees
- $85 Monthly HOA Fees
Parking
- 3 Car Direct Access Garage
- Garage Door Opener
- RV Gated
Home Design
- Contemporary Architecture
- Wood Frame Construction
- Tile Roof
- Stucco
Interior Spaces
- 2,676 Sq Ft Home
- 2-Story Property
- Vaulted Ceiling
- Ceiling Fan
- Gas Fireplace
- Solar Screens
- Family Room with Fireplace
- 2 Fireplaces
- Mountain Views
Kitchen
- Eat-In Kitchen
- Breakfast Bar
- Built-In Microwave
- Kitchen Island
- Granite Countertops
Flooring
- Laminate
- Tile
Bedrooms and Bathrooms
- 4 Bedrooms
- Primary Bathroom is a Full Bathroom
- 3 Bathrooms
- Dual Vanity Sinks in Primary Bathroom
- Bathtub With Separate Shower Stall
Outdoor Features
- Above Ground Spa
- Covered patio or porch
Schools
- Legend Springs Elementary School
- Hillcrest Middle School
- Mountain Ridge High School
Utilities
- Refrigerated Cooling System
- Heating System Uses Natural Gas
- High Speed Internet
- Cable TV Available
Listing and Financial Details
- Tax Lot 24
- Assessor Parcel Number 231-16-024
Community Details
Overview
- Association fees include ground maintenance
- Spectrum Management Association, Phone Number (480) 719-4524
- Lot 24 Arrowhead Ranch Parcels 3 & 4 Subdivision
- Community Lake
Recreation
- Bike Trail
Map
Home Values in the Area
Average Home Value in this Area
Property History
| Date | Event | Price | Change | Sq Ft Price |
|---|---|---|---|---|
| 02/13/2025 02/13/25 | Sold | $570,000 | -6.6% | $213 / Sq Ft |
| 12/27/2024 12/27/24 | Pending | -- | -- | -- |
| 12/05/2024 12/05/24 | Price Changed | $610,000 | 0.0% | $228 / Sq Ft |
| 12/05/2024 12/05/24 | For Sale | $610,000 | -3.2% | $228 / Sq Ft |
| 10/04/2024 10/04/24 | Off Market | $630,000 | -- | -- |
| 09/17/2024 09/17/24 | For Sale | $630,000 | +10.5% | $235 / Sq Ft |
| 09/17/2024 09/17/24 | Off Market | $570,000 | -- | -- |
| 07/21/2024 07/21/24 | Price Changed | $630,000 | -3.1% | $235 / Sq Ft |
| 05/02/2024 05/02/24 | Price Changed | $649,999 | -1.5% | $243 / Sq Ft |
| 03/26/2024 03/26/24 | For Sale | $660,000 | 0.0% | $247 / Sq Ft |
| 03/23/2024 03/23/24 | Pending | -- | -- | -- |
| 03/20/2024 03/20/24 | For Sale | $660,000 | -- | $247 / Sq Ft |
Tax History
| Year | Tax Paid | Tax Assessment Tax Assessment Total Assessment is a certain percentage of the fair market value that is determined by local assessors to be the total taxable value of land and additions on the property. | Land | Improvement |
|---|---|---|---|---|
| 2025 | $2,885 | $35,849 | -- | -- |
| 2024 | $2,859 | $34,142 | -- | -- |
| 2023 | $2,859 | $41,810 | $8,360 | $33,450 |
| 2022 | $2,784 | $31,980 | $6,390 | $25,590 |
| 2021 | $2,935 | $30,160 | $6,030 | $24,130 |
| 2020 | $2,903 | $28,310 | $5,660 | $22,650 |
| 2019 | $2,830 | $27,970 | $5,590 | $22,380 |
| 2018 | $2,760 | $27,070 | $5,410 | $21,660 |
| 2017 | $2,685 | $25,370 | $5,070 | $20,300 |
| 2016 | $2,548 | $25,850 | $5,170 | $20,680 |
| 2015 | $2,362 | $23,530 | $4,700 | $18,830 |
Mortgage History
| Date | Status | Loan Amount | Loan Type |
|---|---|---|---|
| Open | $533,125 | VA | |
| Previous Owner | $116,870 | Unknown | |
| Previous Owner | $129,650 | New Conventional |
Deed History
| Date | Type | Sale Price | Title Company |
|---|---|---|---|
| Warranty Deed | $570,000 | First American Title Insurance | |
| Special Warranty Deed | -- | None Listed On Document | |
| Interfamily Deed Transfer | -- | None Available | |
| Warranty Deed | -- | Capital Title Agency Inc | |
| Warranty Deed | $164,650 | Lawyers Title Of Arizona Inc | |
| Corporate Deed | -- | Lawyers Title Of Arizona Inc |
Similar Homes in Glendale, AZ
Source: Arizona Regional Multiple Listing Service (ARMLS)
MLS Number: 6679878
APN: 231-16-024
- 5959 W Lone Cactus Dr
- 5953 W Aurora Dr
- 21313 N 59th Dr
- 21538 N 59th Ln
- 20709 N 59th Dr
- 21041 N 61st Dr
- 5951 W Irma Ln
- 5729 W Abraham Ln
- 20718 N 58th Dr
- 4810 W Tonopah Dr
- 21474 N 56th Ave
- 5811 W Irma Ln Unit 1
- 20740 N 62nd Ave
- 21121 N 63rd Dr
- 6163 W Irma Ln
- 21956 N 59th Ln
- 6270 W Rose Garden Ln
- 21964 N 59th Ln
- 6211 W Irma Ln
- 5540 W Lone Cactus Dr
