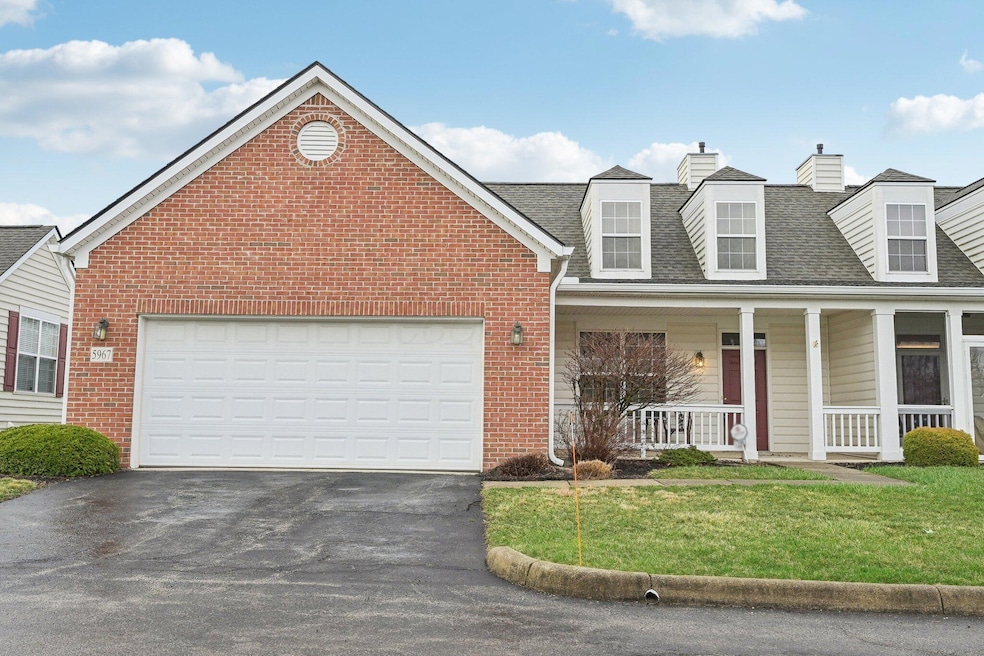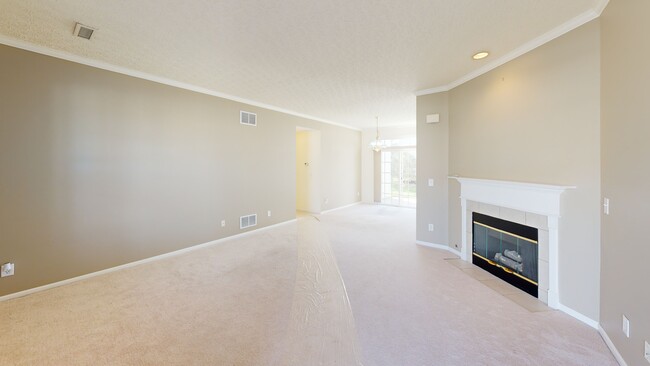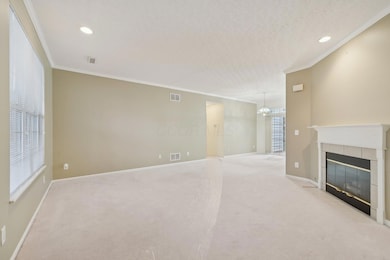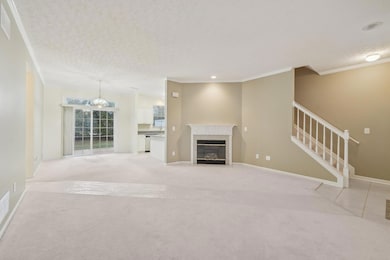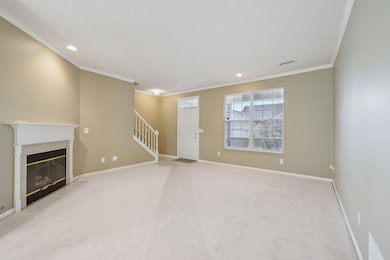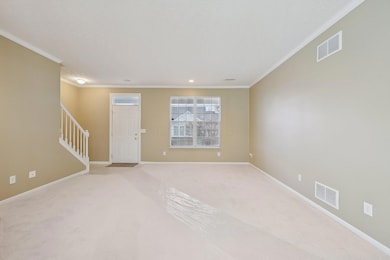
5967 Naughten Pond Dr Columbus, OH 43213
Olde Orchard NeighborhoodEstimated payment $2,159/month
Highlights
- Hot Property
- Clubhouse
- Great Room
- Fitness Center
- Main Floor Primary Bedroom
- Community Pool
About This Home
Move-in ready, nearly 1900 sq ft, 3 BR, 3 BA condo with 2 primary suites (1 on each floor) with a full front porch & 2 car attached garage. Open contemporary floor plan offering 9 ft ceilings on the 1st floor. Large great room with corner gas log fireplace, a formal dining area with sun-drenching patio door/transom & a well appointed kitchen loaded with plenty of white cabinets, all stainless appliances, eating bar & granite countertops. Extras include a 1st-floor laundry, a private concrete patio, plenty of green space & more. Gorgeous walking trails, pond, and community clubhouse w/fitness center & pool. Condo fee covers trash, water/sewer, snow removal, lawn care & is building reserves for future improvements. Great Location! Sold as-is, to settle an estate. Attention Agents: See ATA remarks and offer instructions doc
Property Details
Home Type
- Condominium
Est. Annual Taxes
- $3,049
Year Built
- Built in 2006
HOA Fees
- $513 Monthly HOA Fees
Parking
- 2 Car Attached Garage
Home Design
- Brick Exterior Construction
- Slab Foundation
- Vinyl Siding
Interior Spaces
- 1,833 Sq Ft Home
- Gas Log Fireplace
- Insulated Windows
- Great Room
- Home Security System
Kitchen
- Electric Range
- Microwave
- Dishwasher
Flooring
- Carpet
- Ceramic Tile
Bedrooms and Bathrooms
- 3 Bedrooms | 2 Main Level Bedrooms
- Primary Bedroom on Main
- Garden Bath
Laundry
- Laundry on main level
- Electric Dryer Hookup
Utilities
- Forced Air Heating and Cooling System
- Heating System Uses Gas
- Gas Water Heater
Listing and Financial Details
- Assessor Parcel Number 010-289262
Community Details
Overview
- Association fees include lawn care, insurance, sewer, trash, water, snow removal
- Association Phone (614) 488-7711
- John Morway HOA
- On-Site Maintenance
Amenities
- Clubhouse
- Recreation Room
Recreation
- Fitness Center
- Community Pool
- Bike Trail
- Snow Removal
Security
- Storm Windows
Map
Home Values in the Area
Average Home Value in this Area
Tax History
| Year | Tax Paid | Tax Assessment Tax Assessment Total Assessment is a certain percentage of the fair market value that is determined by local assessors to be the total taxable value of land and additions on the property. | Land | Improvement |
|---|---|---|---|---|
| 2024 | $4,781 | $77,740 | $15,230 | $62,510 |
| 2023 | $3,038 | $77,735 | $15,225 | $62,510 |
| 2022 | $2,961 | $65,840 | $7,460 | $58,380 |
| 2021 | $2,966 | $65,840 | $7,460 | $58,380 |
| 2020 | $2,970 | $65,840 | $7,460 | $58,380 |
| 2019 | $2,663 | $52,640 | $5,950 | $46,690 |
| 2018 | $2,595 | $52,640 | $5,950 | $46,690 |
| 2017 | $2,725 | $52,640 | $5,950 | $46,690 |
| 2016 | $2,789 | $50,860 | $9,140 | $41,720 |
| 2015 | $2,532 | $50,860 | $9,140 | $41,720 |
| 2014 | $2,538 | $50,860 | $9,140 | $41,720 |
| 2013 | $1,419 | $56,490 | $10,150 | $46,340 |
Property History
| Date | Event | Price | Change | Sq Ft Price |
|---|---|---|---|---|
| 04/26/2025 04/26/25 | Price Changed | $249,900 | -3.8% | $136 / Sq Ft |
| 04/11/2025 04/11/25 | Price Changed | $259,900 | -3.7% | $142 / Sq Ft |
| 03/31/2025 03/31/25 | For Sale | $269,900 | -- | $147 / Sq Ft |
Deed History
| Date | Type | Sale Price | Title Company |
|---|---|---|---|
| Warranty Deed | $184,300 | Hummel Titl |
About the Listing Agent

I believe representing a client's BEST interests is my responsibility 100% of the time! Therefore, I do! Don Shaffer & The Shaffer Team are Experienced, Professional & Successful! My specialties are as follows; Buyer's Agents, Listing Agents & Relocation Services! I love the Central Ohio area! Licensed for nearly 29 years. I have SOLD over $750,000,000 in real estate and closed 6000+ transactions Ranking me as 1 of Central Ohio's Top Realtors! 100's of 5-Star Reviews!
No one will work
Don's Other Listings
Source: Columbus and Central Ohio Regional MLS
MLS Number: 225010030
APN: 010-289262
- 6052 Naughten Pond Dr
- 6056 Naughten Pond Dr
- 5882 Oak Path Ln
- 6074 Whitney Woods Ct
- 5986 McNaughten Grove Ln
- 6150 Baskerville Dr
- 6004 Carnegie Cove Ct
- 711 Olde Orchard Ct
- 557 Woodingham Place Unit 1A
- 5917 Timber Dr
- 6147 Olde Orchard Dr
- 6266 Marias Point Ln
- 187 McNaughten Rd
- 5858 Cummington Ct
- 5791 Bastille Place Unit 60
- 821 Strawberry Hill Rd E
- 613 Old Farm Rd
- 321 Red Jade Place
- 679 Brice Rd
- 5676 Old Farm Ct
