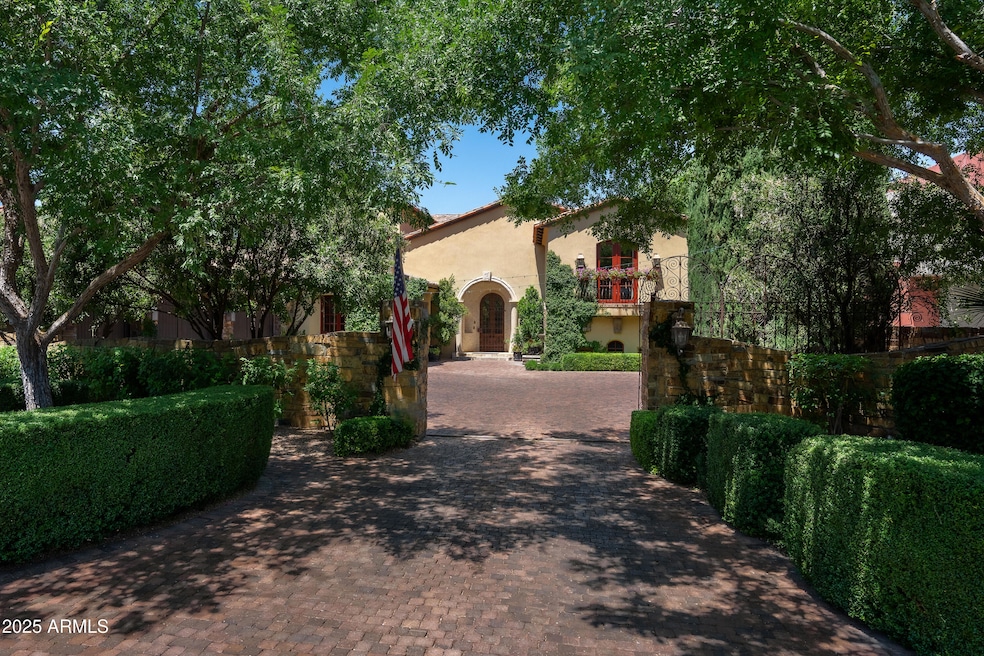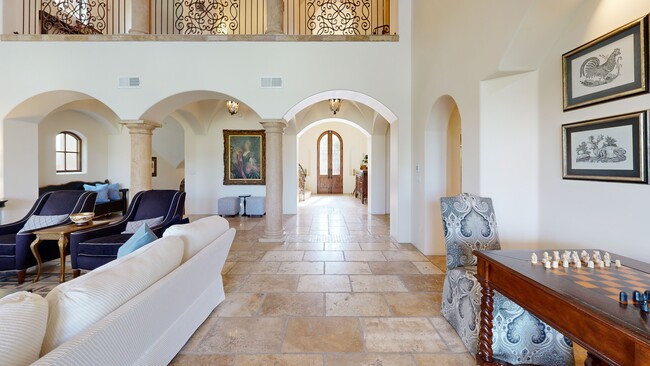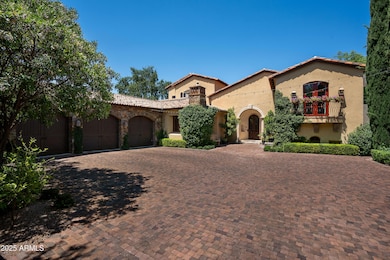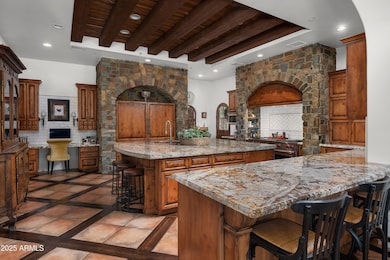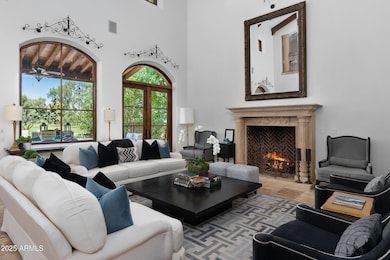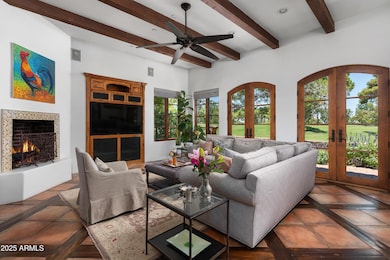
5968 E Orange Blossom Ln Phoenix, AZ 85018
Camelback East Village NeighborhoodEstimated payment $25,095/month
Highlights
- Hot Property
- On Golf Course
- 0.32 Acre Lot
- Tavan Elementary School Rated A
- Gated Parking
- Two Primary Bathrooms
About This Home
This exquisite, handcrafted villa offers a rare opportunity to embrace luxury living at its finest. Situated on the prestigious AZCC Golf Course, the home features soaring beam and vaulted ceilings, antique European ironwork, custom stone detailing, and a spectacular wine cellar complete with a tasting room. The expansive floor plan encompasses 4 bedrooms, 7 bathrooms, an office, wine cellar, and versatile flex space. Every inch is designed with custom touches such as hand-hewn beams, knotty alder doors, custom stone fireplace surrounds, and tranquil water fountains that enhance the villa's timeless charm. The chef's kitchen is a culinary masterpiece, boasting a 9'x7' granite island, two 36'' side by side Sub Zeros, a 60'' Wolf stove, and warming drawer. The commercial-grade pantry, with its stainless-steel cabinetry, adds an element of sophistication and convenience.
Enjoy unparalleled views of the golf course and iconic Camelback Mountain from nearly every room. The primary suite is an oasis, featuring two private patios, a coffee station, and an indulgent bathroom, all framed by the breathtaking scenery.
For wine enthusiasts, the custom wine cellar is a true highlight, located in the basement level. The villa's exterior is equally impressive, with custom pavers, a built-in BBQ, and a vaulted ceiling with fans, offering sweeping views of the AZCC golf course and Camelback Mountain.
Additional amenities include a gated motor court, an oversized 3-car garage with its own bathroom, and abundant parking. Located in close proximity to Arcadia and Scottsdale's finest dining, shopping, and entertainment, this villa offers the perfect blend of privacy, luxury, and convenience.
Home Details
Home Type
- Single Family
Est. Annual Taxes
- $11,464
Year Built
- Built in 2005
Lot Details
- 0.32 Acre Lot
- On Golf Course
- Private Streets
- Wrought Iron Fence
- Block Wall Fence
- Front and Back Yard Sprinklers
- Sprinklers on Timer
- Private Yard
Parking
- 5 Open Parking Spaces
- 3 Car Garage
- Garage ceiling height seven feet or more
- Side or Rear Entrance to Parking
- Gated Parking
Home Design
- Santa Barbara Architecture
- Wood Frame Construction
- Spray Foam Insulation
- Tile Roof
- Sub Tile Roof Ventilation
- Block Exterior
- Stone Exterior Construction
Interior Spaces
- 7,723 Sq Ft Home
- 2-Story Property
- Elevator
- Wet Bar
- Vaulted Ceiling
- Ceiling Fan
- Gas Fireplace
- Double Pane Windows
- ENERGY STAR Qualified Windows with Low Emissivity
- Wood Frame Window
- Family Room with Fireplace
- 3 Fireplaces
- Living Room with Fireplace
- Mountain Views
- Security System Owned
Kitchen
- Eat-In Kitchen
- Breakfast Bar
- Built-In Microwave
- Kitchen Island
- Granite Countertops
Flooring
- Wood
- Carpet
- Stone
Bedrooms and Bathrooms
- 3 Bedrooms
- Fireplace in Primary Bedroom
- Two Primary Bathrooms
- Primary Bathroom is a Full Bathroom
- 6.5 Bathrooms
- Dual Vanity Sinks in Primary Bathroom
- Easy To Use Faucet Levers
- Bidet
- Hydromassage or Jetted Bathtub
- Bathtub With Separate Shower Stall
Accessible Home Design
- Bathroom has a 60 inch turning radius
- Bath Scalding Control Feature
- Accessible Hallway
- Remote Devices
- Doors with lever handles
- Doors are 32 inches wide or more
- Multiple Entries or Exits
- Raised Toilet
- Hard or Low Nap Flooring
Outdoor Features
- Balcony
- Outdoor Storage
- Built-In Barbecue
Schools
- Tavan Elementary School
- Ingleside Middle School
- Arcadia High School
Utilities
- Cooling Available
- Zoned Heating
- High Speed Internet
- Cable TV Available
Listing and Financial Details
- Tax Lot 150
- Assessor Parcel Number 128-43-057
Community Details
Overview
- No Home Owners Association
- Association fees include no fees
- Built by Custom
- Ingleside Club Tr Lot 16 39, 130 150 Subdivision
Amenities
- No Laundry Facilities
Recreation
- Golf Course Community
Map
Home Values in the Area
Average Home Value in this Area
Tax History
| Year | Tax Paid | Tax Assessment Tax Assessment Total Assessment is a certain percentage of the fair market value that is determined by local assessors to be the total taxable value of land and additions on the property. | Land | Improvement |
|---|---|---|---|---|
| 2025 | $11,464 | $161,008 | -- | -- |
| 2024 | $11,800 | $153,341 | -- | -- |
| 2023 | $11,800 | $246,450 | $49,290 | $197,160 |
| 2022 | $11,293 | $180,080 | $36,010 | $144,070 |
| 2021 | $11,727 | $177,720 | $35,540 | $142,180 |
| 2020 | $11,545 | $181,920 | $36,380 | $145,540 |
| 2019 | $11,090 | $158,350 | $31,670 | $126,680 |
| 2018 | $10,641 | $140,380 | $28,070 | $112,310 |
| 2017 | $10,200 | $136,700 | $27,340 | $109,360 |
| 2016 | $10,522 | $144,510 | $28,900 | $115,610 |
| 2015 | $9,046 | $139,400 | $27,880 | $111,520 |
Property History
| Date | Event | Price | Change | Sq Ft Price |
|---|---|---|---|---|
| 03/22/2025 03/22/25 | For Sale | $4,325,000 | +162.1% | $560 / Sq Ft |
| 06/14/2017 06/14/17 | Sold | $1,650,000 | -2.7% | $217 / Sq Ft |
| 02/12/2017 02/12/17 | Price Changed | $1,695,000 | -9.6% | $223 / Sq Ft |
| 07/26/2016 07/26/16 | Price Changed | $1,875,000 | -3.8% | $246 / Sq Ft |
| 03/04/2016 03/04/16 | For Sale | $1,950,000 | -- | $256 / Sq Ft |
Deed History
| Date | Type | Sale Price | Title Company |
|---|---|---|---|
| Warranty Deed | -- | None Listed On Document | |
| Warranty Deed | -- | None Listed On Document | |
| Warranty Deed | $1,650,000 | Stewart Title | |
| Interfamily Deed Transfer | -- | Thomas Title & Escrow | |
| Interfamily Deed Transfer | $430,000 | None Available |
Mortgage History
| Date | Status | Loan Amount | Loan Type |
|---|---|---|---|
| Previous Owner | $495,000 | Credit Line Revolving | |
| Previous Owner | $250,000 | Credit Line Revolving | |
| Previous Owner | $100,000 | Credit Line Revolving | |
| Previous Owner | $1,072,500 | Adjustable Rate Mortgage/ARM | |
| Previous Owner | $400,000 | Unknown |
About the Listing Agent

Chris Morrison is the leading real estate agent in Arcadia and Paradise Valley's luxury markets. With over 25 years of experience and over half a billion dollars in sales over the past five years, Chris's market expertise and reputation are unparalleled. As the head of the Morrison Residential Team, Chris provides personalized service and meticulous attention to detail, earning a high rate of referrals and repeat clients. His distinguished clientele includes high-profile executives,
Chris' Other Listings
Source: Arizona Regional Multiple Listing Service (ARMLS)
MLS Number: 6839735
APN: 128-43-057
- 5960 E Orange Blossom Ln
- 5939 E Orange Blossom Ln
- 3014 N 61st Place
- 2938 N 61st Place Unit 234
- 6119 E Osborn Rd
- 2742 N 60th St
- 37 Spur Cir
- 2839 N 61st St
- 5927 E Edgemont Ave
- 6259 E Avalon Dr
- 6257 E Catalina Dr
- 2814 N 62nd St
- 6036 E Windsor Ave
- 3106 N Valencia Ln
- 3050 N Valencia Ln
- 47 Spur Cir
- 6159 E Indian School Rd Unit 110
- 6125 E Indian School Rd Unit 167
- 6125 E Indian School Rd Unit 131
- 6125 E Indian School Rd Unit 247
