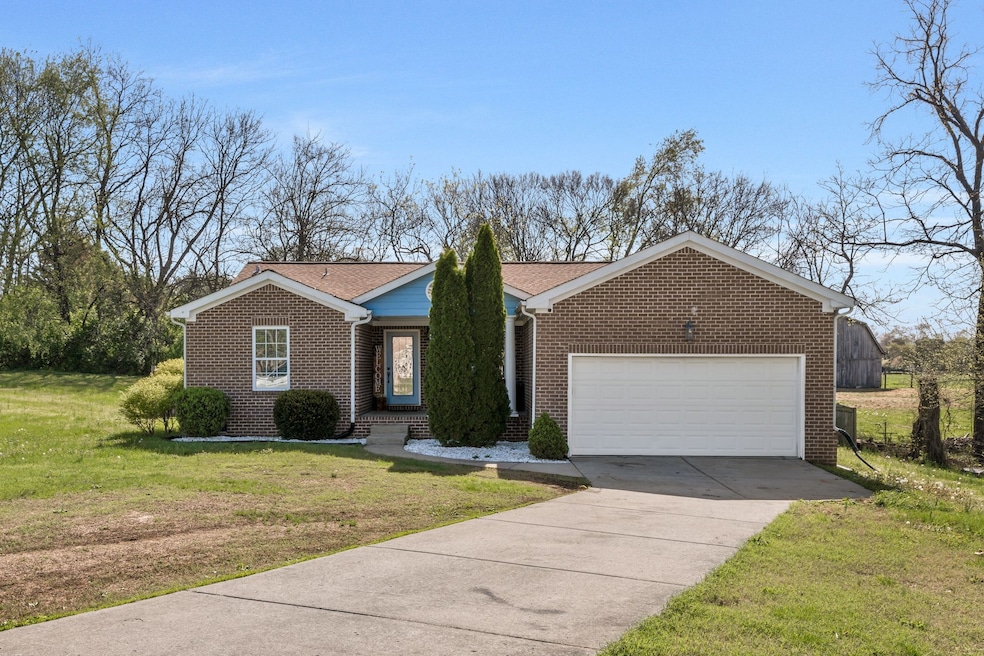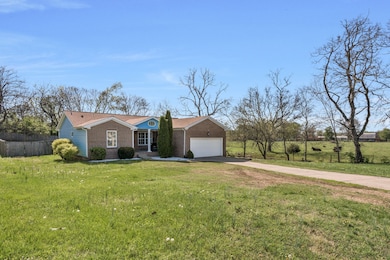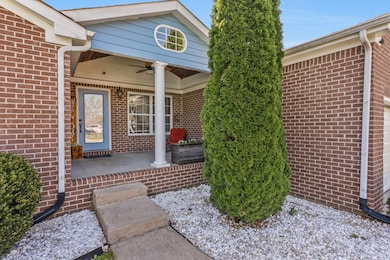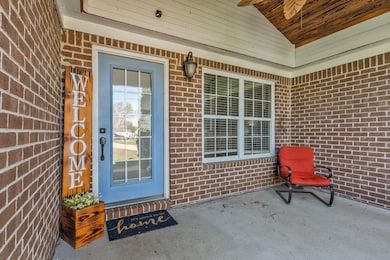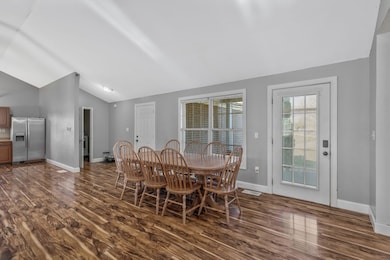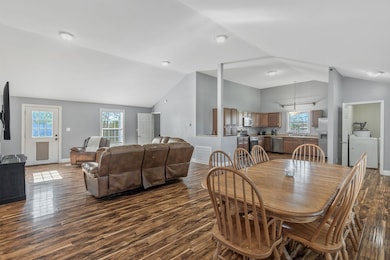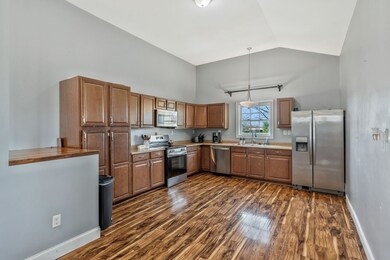
597 Hillside Ln Gallatin, TN 37066
Estimated payment $2,017/month
Highlights
- 0.52 Acre Lot
- 2 Car Attached Garage
- Cooling Available
- No HOA
- Walk-In Closet
- Patio
About This Home
PRICED TO SELL! Welcome to your new home nestled in a peaceful-private cul-de-sac. - if privacy is what you're searching for, look no further! This welcoming 3 bed 2 bath offers comfort, space and views of the farm right from your kitchen window and a spacious fenced in backyard. As you step inside, you will find NO CARPET (bonus if you have pets) you'll also be greeted by an open floor plan and a kitchen with ample counter space, modern appliances, and inviting dining area. With a prime location in a private cul-de-sac, you will enjoy both privacy and community all while being a short drive away from local amenities, entertainment, shopping and dining with easy access to I-65.
Home Details
Home Type
- Single Family
Est. Annual Taxes
- $1,426
Year Built
- Built in 2012
Lot Details
- 0.52 Acre Lot
- Back Yard Fenced
- Level Lot
Parking
- 2 Car Attached Garage
- Driveway
Home Design
- Brick Exterior Construction
- Shingle Roof
- Wood Siding
Interior Spaces
- 1,801 Sq Ft Home
- Property has 1 Level
- Ceiling Fan
- ENERGY STAR Qualified Windows
- Combination Dining and Living Room
- Vinyl Flooring
- Crawl Space
Kitchen
- Microwave
- Dishwasher
- Disposal
Bedrooms and Bathrooms
- 3 Main Level Bedrooms
- Walk-In Closet
- 2 Full Bathrooms
Home Security
- Home Security System
- Fire and Smoke Detector
Outdoor Features
- Patio
Schools
- Benny C. Bills Elementary School
- Joe Shafer Middle School
- Gallatin Senior High School
Utilities
- Cooling Available
- Central Heating
- High Speed Internet
Community Details
- No Home Owners Association
- Rolling Acres Additi Subdivision
Listing and Financial Details
- Assessor Parcel Number 127C C 01000 000
Map
Home Values in the Area
Average Home Value in this Area
Tax History
| Year | Tax Paid | Tax Assessment Tax Assessment Total Assessment is a certain percentage of the fair market value that is determined by local assessors to be the total taxable value of land and additions on the property. | Land | Improvement |
|---|---|---|---|---|
| 2024 | $1,426 | $100,350 | $23,750 | $76,600 |
| 2023 | $1,301 | $57,775 | $10,250 | $47,525 |
| 2022 | $1,307 | $57,775 | $10,250 | $47,525 |
| 2021 | $1,307 | $57,775 | $10,250 | $47,525 |
| 2020 | $1,307 | $57,775 | $10,250 | $47,525 |
| 2019 | $1,307 | $0 | $0 | $0 |
| 2018 | $1,154 | $0 | $0 | $0 |
| 2017 | $1,154 | $0 | $0 | $0 |
| 2016 | $1,154 | $0 | $0 | $0 |
| 2015 | -- | $0 | $0 | $0 |
| 2014 | -- | $0 | $0 | $0 |
Property History
| Date | Event | Price | Change | Sq Ft Price |
|---|---|---|---|---|
| 04/23/2025 04/23/25 | Pending | -- | -- | -- |
| 04/23/2025 04/23/25 | For Sale | $340,000 | +47.2% | $189 / Sq Ft |
| 10/05/2020 10/05/20 | Off Market | $231,000 | -- | -- |
| 09/22/2020 09/22/20 | Price Changed | $1,399 | -3.5% | $1 / Sq Ft |
| 09/10/2020 09/10/20 | For Sale | $1,450 | -99.4% | $1 / Sq Ft |
| 05/11/2018 05/11/18 | Sold | $231,000 | -- | $128 / Sq Ft |
Deed History
| Date | Type | Sale Price | Title Company |
|---|---|---|---|
| Warranty Deed | $231,000 | Signature Title Services Llc | |
| Quit Claim Deed | $11,000 | Title Escrow Of Robertson Co | |
| Warranty Deed | $382,900 | None Available | |
| Quit Claim Deed | -- | Benchmark Title Company | |
| Quit Claim Deed | -- | -- |
Mortgage History
| Date | Status | Loan Amount | Loan Type |
|---|---|---|---|
| Open | $228,518 | FHA | |
| Closed | $226,816 | FHA | |
| Previous Owner | $65,000 | Credit Line Revolving | |
| Previous Owner | $77,397 | Unknown | |
| Previous Owner | $43,306 | Purchase Money Mortgage |
Similar Homes in Gallatin, TN
Source: Realtracs
MLS Number: 2820742
APN: 127C-C-010.00
- 552 Hillside Ln
- 1091 Robertson Rd
- 1025 Harper Dean Way
- 0 Hartsville Pike
- 318 Gulfstream Dr
- 260 Holywell Dr
- 642 Giacomo Ct
- 473 Black Walnut Dr
- 265 Holywell Dr
- 155 Albright Ln
- 450 S Rocky Top St
- 1714 Hartsville Pike
- 1090 Ellis Way
- 251 Laurel St
- 1680 Laurel St
- 1296 Laurel St
- 1903 Laurel St
- 2203 Laurel St
- 1440 Laurel St
- 2540 Laurel St
