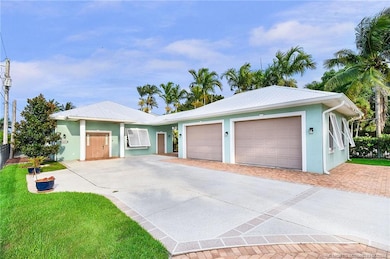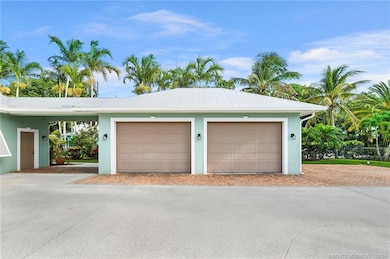
597 SW 11th Ct Palm City, FL 34990
Estimated payment $13,623/month
Highlights
- Property has ocean access
- Boat Dock
- Home fronts a seawall
- Bessey Creek Elementary School Rated A-
- Beach
- Boat Ramp
About This Home
Discover a hidden gem where serene waters and stunning sunrises create unforgettable moments on the water. This ultimate paradise for boaters features a 4-bedroom, 3.5 bath waterfront pool home in Palm City, just minutes from downtown Stuart by water. Enjoy wide water access with no fixed bridges for an easy run to the ocean. Private 140-foot pier, 16,000-pound boat lift, fresh water, and a fish cleaning station. After a day on the water, unwind with a swim in your private, screened-in pool. Inside, the 12-foot ceilings create an open and airy feel. The living room, kitchen and bathrooms have been beautifully upgraded. New vinyl flooring throughout the main living areas and bedrooms. A large 24 foot sliding glass door connects the porch to the home, offering stunning water views right from your living room. Enjoy a magnificent theater room featuring a 10 ft screen and seating for the whole family. Plantation shutters throughout. Accordion and Bahama shutters for storm protection.
Listing Agent
The Keyes Company - Jensen Beach Brokerage Phone: 561-657-1003 License #3314557

Home Details
Home Type
- Single Family
Est. Annual Taxes
- $12,765
Year Built
- Built in 2000
Lot Details
- 0.59 Acre Lot
- Home fronts a seawall
- Home fronts navigable water
- Sprinkler System
Home Design
- Traditional Architecture
- Metal Roof
- Concrete Siding
- Block Exterior
Interior Spaces
- 4,048 Sq Ft Home
- 1-Story Property
- Furnished or left unfurnished upon request
- High Ceiling
- Ceiling Fan
- Plantation Shutters
- Sliding Windows
- Open Floorplan
- Screened Porch
- River Views
Kitchen
- Electric Range
- Microwave
- Dishwasher
- Kitchen Island
- Disposal
Flooring
- Ceramic Tile
- Vinyl
Bedrooms and Bathrooms
- 4 Bedrooms
- Closet Cabinetry
- Walk-In Closet
- Dual Sinks
- Separate Shower
Laundry
- Dryer
- Washer
Home Security
- Hurricane or Storm Shutters
- Fire and Smoke Detector
Parking
- 2 Car Detached Garage
- Garage Door Opener
- Driveway
Pool
- In Ground Pool
- Gunite Pool
Outdoor Features
- Property has ocean access
- River Access
- Boat Ramp
- Patio
- Outdoor Grill
Schools
- Bessey Creek Elementary School
- Hidden Oaks Middle School
- Martin County High School
Utilities
- Central Heating and Cooling System
- 220 Volts
- 110 Volts
- Water Heater
- Cable TV Available
Community Details
Overview
- No Home Owners Association
Recreation
- Boat Dock
- Pier or Dock
- Beach
- Fishing
Map
Home Values in the Area
Average Home Value in this Area
Tax History
| Year | Tax Paid | Tax Assessment Tax Assessment Total Assessment is a certain percentage of the fair market value that is determined by local assessors to be the total taxable value of land and additions on the property. | Land | Improvement |
|---|---|---|---|---|
| 2024 | $12,765 | $803,748 | -- | -- |
| 2023 | $12,765 | $780,338 | $0 | $0 |
| 2022 | $12,331 | $757,610 | $0 | $0 |
| 2021 | $12,412 | $735,544 | $0 | $0 |
| 2020 | $12,265 | $725,389 | $0 | $0 |
| 2019 | $12,128 | $709,080 | $0 | $0 |
| 2018 | $11,818 | $695,280 | $0 | $0 |
| 2017 | $10,819 | $680,980 | $423,000 | $257,980 |
| 2016 | $11,104 | $675,200 | $423,000 | $252,200 |
| 2015 | -- | $708,366 | $0 | $0 |
| 2014 | -- | $702,745 | $0 | $0 |
Property History
| Date | Event | Price | Change | Sq Ft Price |
|---|---|---|---|---|
| 03/15/2025 03/15/25 | Price Changed | $2,250,000 | -9.8% | $556 / Sq Ft |
| 10/06/2024 10/06/24 | Price Changed | $2,495,000 | -7.4% | $616 / Sq Ft |
| 08/05/2024 08/05/24 | Price Changed | $2,695,000 | -3.6% | $666 / Sq Ft |
| 06/11/2024 06/11/24 | For Sale | $2,795,000 | +228.8% | $690 / Sq Ft |
| 01/20/2012 01/20/12 | Sold | $850,000 | -14.6% | $210 / Sq Ft |
| 12/21/2011 12/21/11 | Pending | -- | -- | -- |
| 12/07/2011 12/07/11 | For Sale | $995,000 | -- | $246 / Sq Ft |
Deed History
| Date | Type | Sale Price | Title Company |
|---|---|---|---|
| Warranty Deed | $850,000 | Attorney | |
| Personal Reps Deed | $185,000 | -- |
Mortgage History
| Date | Status | Loan Amount | Loan Type |
|---|---|---|---|
| Previous Owner | $315,000 | New Conventional | |
| Previous Owner | $417,000 | New Conventional | |
| Previous Owner | $500,000 | New Conventional |
Similar Homes in Palm City, FL
Source: Martin County REALTORS® of the Treasure Coast
MLS Number: M20045283
APN: 05-38-41-018-000-00020-9
- 560 SW Bay Pointe Cir
- 1559 SW Dyer Point Rd
- 1359 SW Dyer Point Rd
- 1394 SW Seagull Way
- 1319 SW Dyer Point Rd
- 1360 SW Albatross Way
- 521 SW Marion Ct
- 1539 SW Albatross Way
- 778 SW Lighthouse Dr
- 624 SW Saint Lucie Crescent Unit 302
- 548 SW Saint Lucie Crescent
- 629 SW Saint Lucie Crescent
- 817 SW Saint Lucie Crescent
- 1709 SW Coxswain Place
- 608 SW Cleveland Ave
- 24 SW Riverway Blvd
- 1749 SW Coxswain Place
- 512 SW Saint Lucie Crescent
- 0 SW Federal Hwy
- 662 SW Woodside Ct






